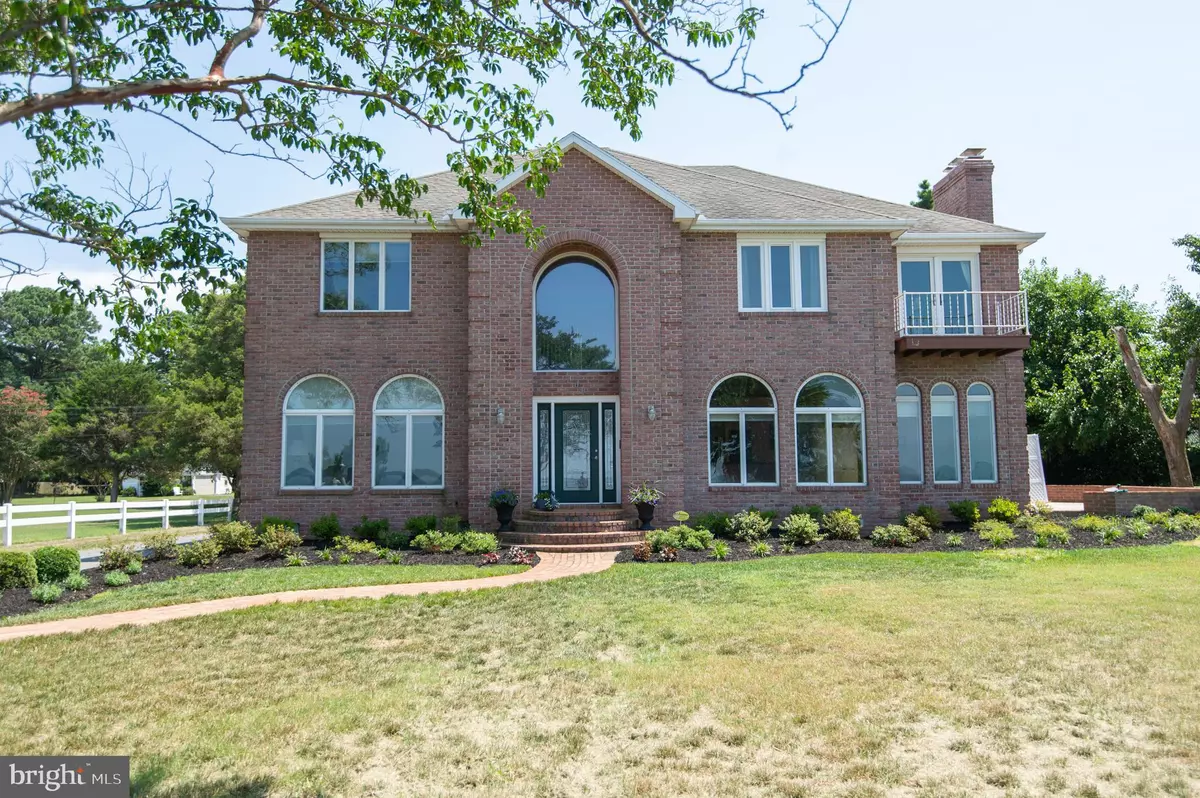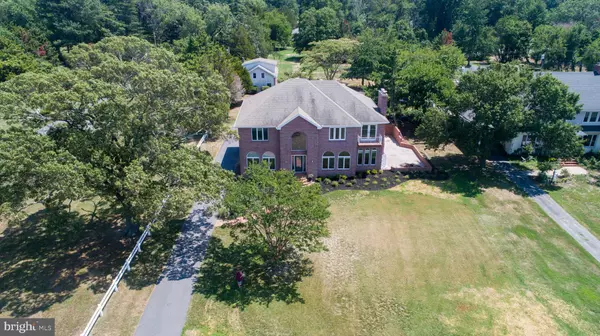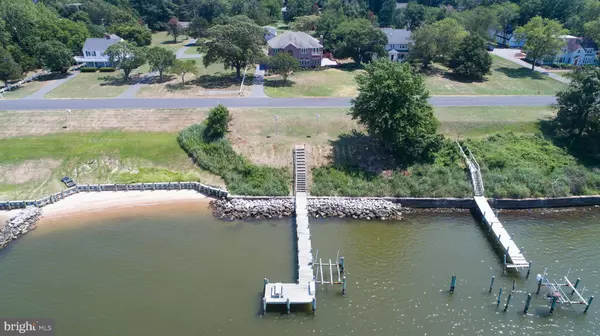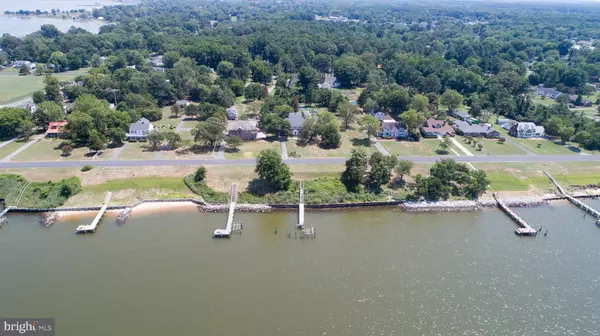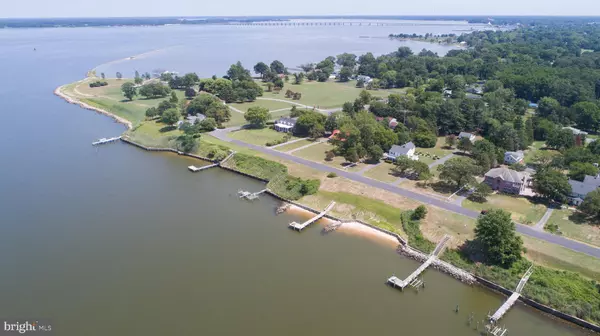$715,000
$698,000
2.4%For more information regarding the value of a property, please contact us for a free consultation.
108 RIVERSIDE DR Cambridge, MD 21613
4 Beds
4 Baths
4,959 SqFt
Key Details
Sold Price $715,000
Property Type Single Family Home
Sub Type Detached
Listing Status Sold
Purchase Type For Sale
Square Footage 4,959 sqft
Price per Sqft $144
Subdivision None Available
MLS Listing ID MDDO125754
Sold Date 10/09/20
Style Colonial,Traditional
Bedrooms 4
Full Baths 3
Half Baths 1
HOA Y/N N
Abv Grd Liv Area 4,959
Originating Board BRIGHT
Year Built 1993
Annual Tax Amount $7,660
Tax Year 2019
Lot Size 1.230 Acres
Acres 1.23
Property Description
One of a kind waterfront home with expansive views of the Choptank River. This fabulous property features 4BR, 3.5BA main house , plus 2BR, 2BA guest house on 1+ acre lot. Enter this home into a beautiful 2 story foyer with spiral staircase and lots of light. Updated kitchen, with large island, open floor plan and high ceilings throughout the main living area. Large bedrooms, second floor laundry room and master suite with sitting area and walk in closet. Upstairs features loft with separate workout room and plenty of storage. Oversized attached three car garage with attic. Rip-rapped shoreline and dock provides space to enjoy the views, wildlife and boating. Enjoy panoramic views and breathtaking sunsets from almost every room. No city taxes make this a desirable location close to town.
Location
State MD
County Dorchester
Zoning SR
Interior
Interior Features Breakfast Area, Carpet, Chair Railings, Crown Moldings, Curved Staircase, Dining Area, Family Room Off Kitchen, Intercom, Kitchen - Gourmet, Kitchen - Island, Primary Bath(s), Recessed Lighting, Upgraded Countertops, Walk-in Closet(s), WhirlPool/HotTub, Window Treatments, Wine Storage, Wood Floors, Attic/House Fan, Spiral Staircase
Hot Water Oil
Heating Forced Air
Cooling Central A/C
Fireplaces Number 2
Fireplaces Type Wood
Equipment Cooktop, Dishwasher, Disposal, Dryer, Exhaust Fan, Icemaker, Microwave, Oven - Double, Refrigerator, Washer
Fireplace Y
Window Features Casement,Double Pane,Screens
Appliance Cooktop, Dishwasher, Disposal, Dryer, Exhaust Fan, Icemaker, Microwave, Oven - Double, Refrigerator, Washer
Heat Source Oil, Electric
Exterior
Exterior Feature Balcony, Patio(s)
Garage Garage - Side Entry, Oversized, Garage Door Opener
Garage Spaces 6.0
Waterfront Y
Waterfront Description Rip-Rap,Private Dock Site
Water Access Y
Water Access Desc Boat - Powered,Canoe/Kayak,Fishing Allowed,Swimming Allowed,Waterski/Wakeboard,Public Access,Personal Watercraft (PWC)
View Water, River, Scenic Vista
Roof Type Architectural Shingle
Accessibility None
Porch Balcony, Patio(s)
Parking Type Attached Garage, Off Street
Attached Garage 3
Total Parking Spaces 6
Garage Y
Building
Story 3
Foundation Crawl Space
Sewer Public Sewer
Water Public
Architectural Style Colonial, Traditional
Level or Stories 3
Additional Building Above Grade, Below Grade
New Construction N
Schools
School District Dorchester County Public Schools
Others
Senior Community No
Tax ID 1007197004
Ownership Fee Simple
SqFt Source Assessor
Acceptable Financing Conventional
Listing Terms Conventional
Financing Conventional
Special Listing Condition Standard
Read Less
Want to know what your home might be worth? Contact us for a FREE valuation!

Our team is ready to help you sell your home for the highest possible price ASAP

Bought with Laurence F Brennan • Benson & Mangold LLC


