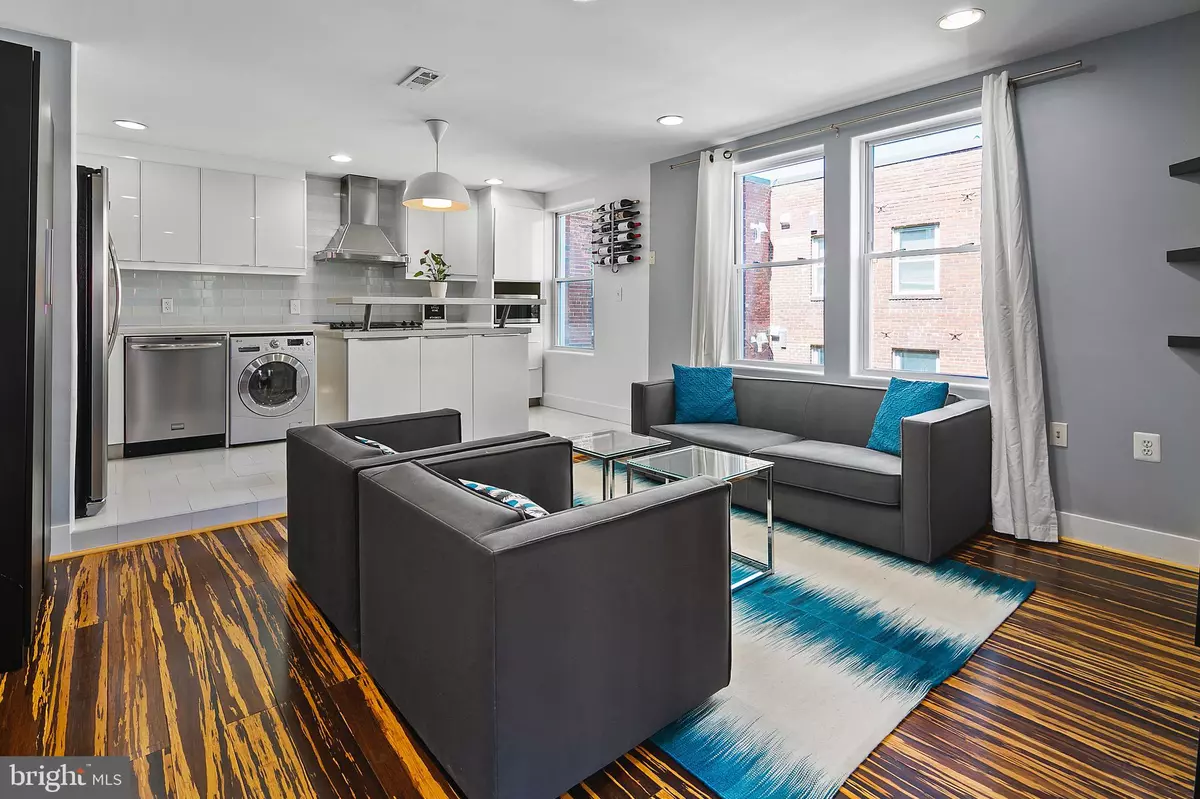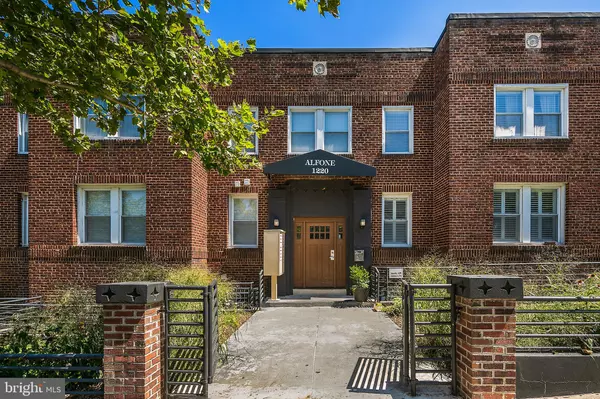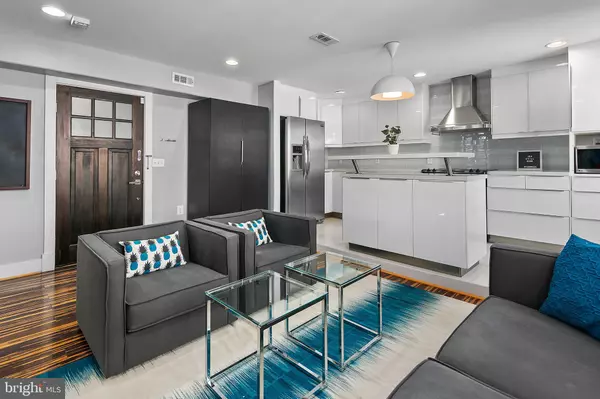$350,000
$350,000
For more information regarding the value of a property, please contact us for a free consultation.
1220 HOLBROOK TER NE #105 Washington, DC 20002
2 Beds
1 Bath
715 SqFt
Key Details
Sold Price $350,000
Property Type Condo
Sub Type Condo/Co-op
Listing Status Sold
Purchase Type For Sale
Square Footage 715 sqft
Price per Sqft $489
Subdivision Trinidad
MLS Listing ID DCDC479602
Sold Date 10/05/20
Style Contemporary
Bedrooms 2
Full Baths 1
Condo Fees $359/mo
HOA Y/N N
Abv Grd Liv Area 715
Originating Board BRIGHT
Year Built 1940
Annual Tax Amount $1,888
Tax Year 2019
Property Description
Welcome to 1220 Holbrook Terrace NE #105, a stylish home in vibrant Trinidad! Contemporary features include gleaming bamboo hardwood floors, oversized windows, and recessed lighting throughout. The living room flows effortlessly into the modern kitchen providing the perfect space to entertain. The modern Chef's kitchen is outfitted with sleek Silestone counters, breakfast bar, a suite of stainless steel appliances, and beautiful white cabinets. Each gracious bedroom offers multiple windows and lovely closet space. Enjoy the walk-in closet off the owner's bedroom with custom built-ins! Step into the well appointed bath with floor to ceiling ceramic tiles. Located on the quiet rear side of the building and elevated off street level by one story. Live in a fabulous boutique condominium building in the heart of Trinidad. Close to everything! Ivy City, NoMa Metro, Union Station, Union Market, Whole Foods, Trader Joes, Mom's Organic Market, coffee shops, restaurants, and more!
Location
State DC
County Washington
Zoning RF-1
Rooms
Main Level Bedrooms 2
Interior
Interior Features Combination Dining/Living, Combination Kitchen/Dining, Dining Area, Floor Plan - Open, Kitchen - Gourmet, Kitchen - Table Space, Kitchen - Island, Upgraded Countertops, Wood Floors, Recessed Lighting
Hot Water Electric
Heating Forced Air
Cooling Central A/C
Flooring Hardwood, Wood
Equipment Built-In Microwave, Dryer, Dishwasher, Freezer, Microwave, Oven/Range - Electric, Refrigerator, Washer
Appliance Built-In Microwave, Dryer, Dishwasher, Freezer, Microwave, Oven/Range - Electric, Refrigerator, Washer
Heat Source Electric
Laundry Has Laundry
Exterior
Amenities Available Common Grounds
Water Access N
Accessibility None
Garage N
Building
Story 1
Unit Features Garden 1 - 4 Floors
Sewer Public Sewer
Water Public
Architectural Style Contemporary
Level or Stories 1
Additional Building Above Grade, Below Grade
Structure Type High
New Construction N
Schools
School District District Of Columbia Public Schools
Others
HOA Fee Include Common Area Maintenance,Ext Bldg Maint,Lawn Maintenance,Sewer,Trash,Water
Senior Community No
Tax ID 4055//2072
Ownership Condominium
Special Listing Condition Standard
Read Less
Want to know what your home might be worth? Contact us for a FREE valuation!

Our team is ready to help you sell your home for the highest possible price ASAP

Bought with Jamak M Hilmi • The ONE Street Company





