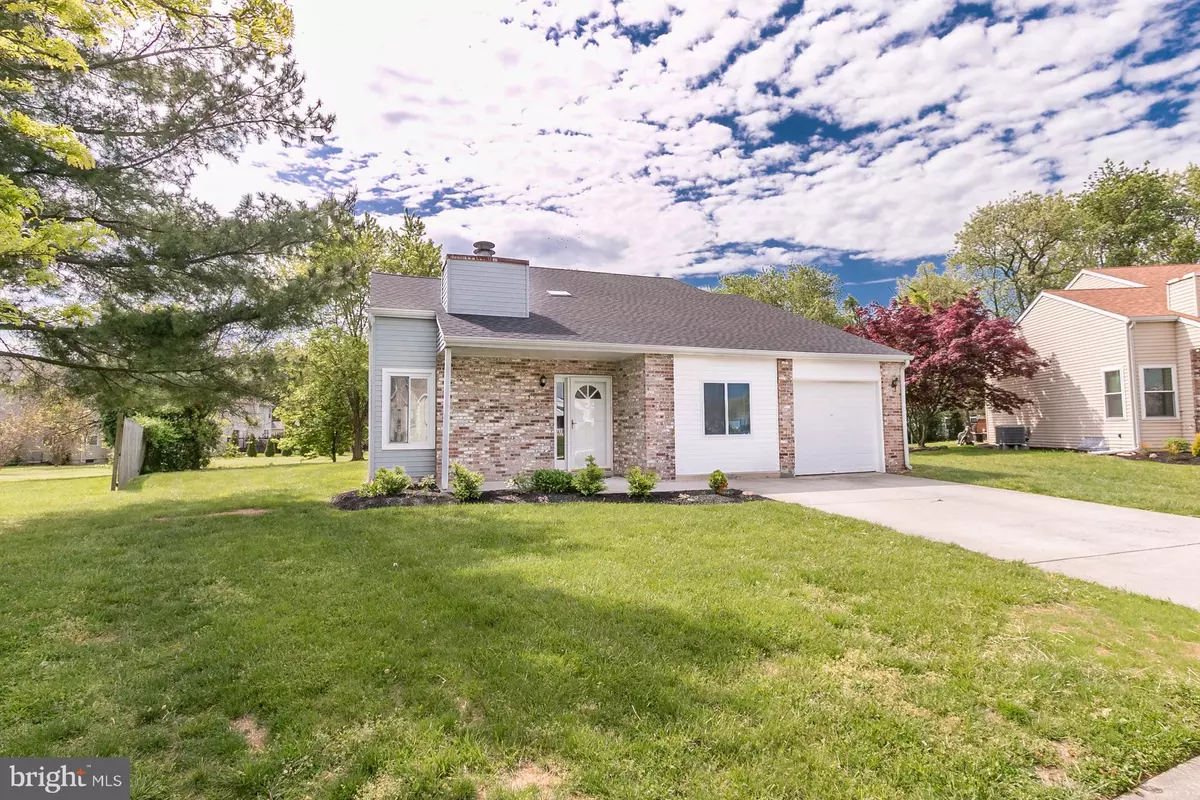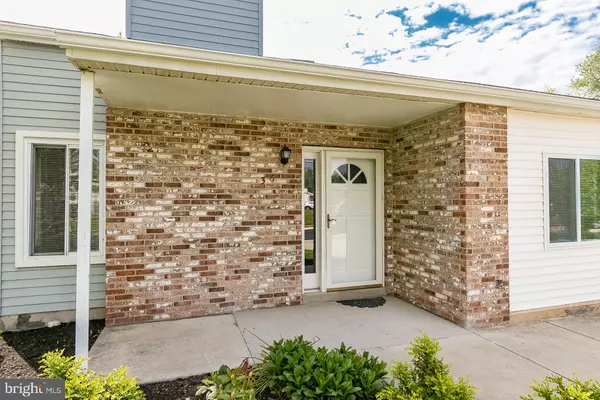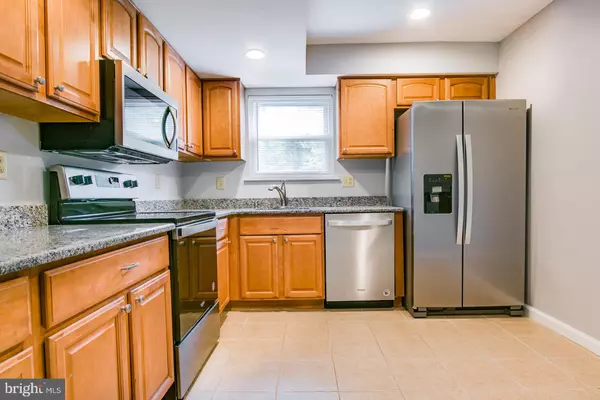$254,000
$274,900
7.6%For more information regarding the value of a property, please contact us for a free consultation.
36 QUINDOME DR New Castle, DE 19720
4 Beds
2 Baths
1,725 SqFt
Key Details
Sold Price $254,000
Property Type Single Family Home
Sub Type Detached
Listing Status Sold
Purchase Type For Sale
Square Footage 1,725 sqft
Price per Sqft $147
Subdivision Beaver Brook Crest
MLS Listing ID DENC501552
Sold Date 08/31/20
Style Contemporary
Bedrooms 4
Full Baths 2
HOA Y/N N
Abv Grd Liv Area 1,725
Originating Board BRIGHT
Year Built 1988
Annual Tax Amount $2,270
Tax Year 2019
Lot Size 10,890 Sqft
Acres 0.25
Lot Dimensions 163X50
Property Description
Visit this home virtually: http://www.vht.com/434063310/IDXS - This newer contemporary home shows like a model. Enter into the 15 foot vaulted ceiling in the foyer, which leads into an open living and dining room . A focal point of the area is a wood burning fireplace. The elegant kitchen is a chefs dream with maple cabinets, upgraded granite counter tops and brand new stainless steel appliances . A rare huge family room adds to your entertaining space. A first floor master bedroom boasts a full bath with with tile enclosure and quarry tile flooring . There are 3 bedrooms upstairs as well as a full hall bath . There is plenty of closet space . The 3rd bedroom could also be used as a play room or study area. This house has been totally updated by the owner with new plush carpeting , fresh paint and luxury vinyl planking flooring throughout. There is a brand new 30 year dimension shingle roof with transferable warranty . The private view form the professionally landscaped yard offers year long tranquility and can be enjoyed on the rear patio. All these features complete this amazing home, the wait was worth it !!
Location
State DE
County New Castle
Area New Castle/Red Lion/Del.City (30904)
Zoning NC6.5
Rooms
Other Rooms Living Room, Dining Room, Primary Bedroom, Bedroom 3, Bedroom 4, Kitchen, Family Room, Bathroom 2
Main Level Bedrooms 1
Interior
Interior Features Floor Plan - Open, Primary Bath(s), Upgraded Countertops, Stove - Wood
Hot Water Other
Heating Heat Pump - Electric BackUp
Cooling Central A/C
Flooring Carpet, Laminated
Fireplaces Number 1
Fireplaces Type Wood
Fireplace Y
Heat Source Natural Gas
Laundry Main Floor
Exterior
Exterior Feature Patio(s)
Parking Features Garage Door Opener, Inside Access
Garage Spaces 3.0
Water Access N
Roof Type Shingle
Accessibility None
Porch Patio(s)
Attached Garage 1
Total Parking Spaces 3
Garage Y
Building
Story 2
Sewer Public Sewer
Water Public
Architectural Style Contemporary
Level or Stories 2
Additional Building Above Grade, Below Grade
New Construction N
Schools
Elementary Schools Southern
Middle Schools Gunning Bedford
High Schools William Penn
School District Colonial
Others
Senior Community No
Tax ID 10-041.10-052
Ownership Fee Simple
SqFt Source Assessor
Acceptable Financing Conventional, FHA, VA
Horse Property N
Listing Terms Conventional, FHA, VA
Financing Conventional,FHA,VA
Special Listing Condition Standard
Read Less
Want to know what your home might be worth? Contact us for a FREE valuation!

Our team is ready to help you sell your home for the highest possible price ASAP

Bought with Caroline Elizabeth Smith • RE/MAX 1st Choice - Middletown






