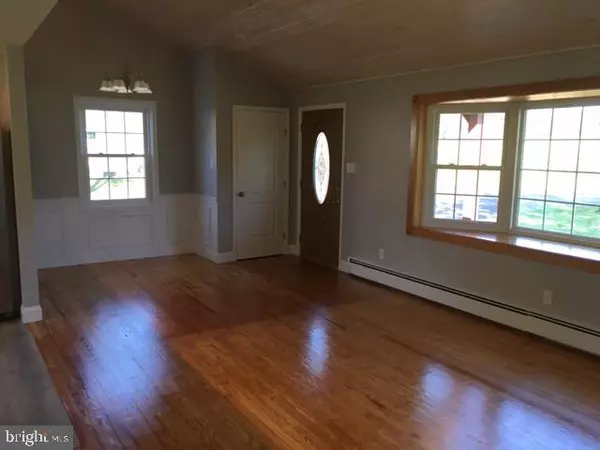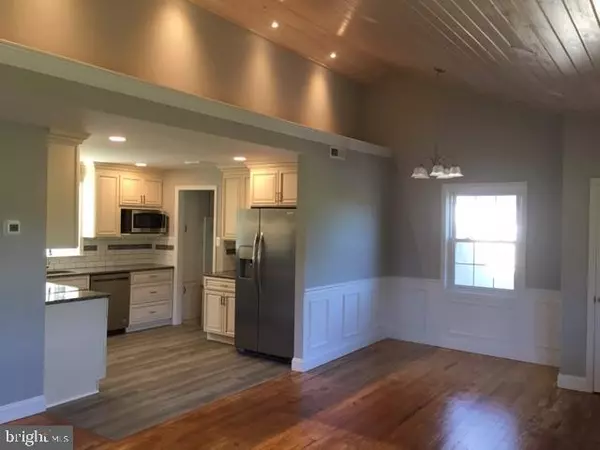$304,900
$304,900
For more information regarding the value of a property, please contact us for a free consultation.
1310 BRANCH RD Perkasie, PA 18944
3 Beds
2 Baths
1,210 SqFt
Key Details
Sold Price $304,900
Property Type Single Family Home
Sub Type Detached
Listing Status Sold
Purchase Type For Sale
Square Footage 1,210 sqft
Price per Sqft $251
Subdivision None Available
MLS Listing ID PABU479976
Sold Date 12/20/19
Style Ranch/Rambler
Bedrooms 3
Full Baths 2
HOA Y/N N
Abv Grd Liv Area 1,210
Originating Board BRIGHT
Year Built 1956
Annual Tax Amount $3,714
Tax Year 2019
Lot Size 1.414 Acres
Acres 1.41
Lot Dimensions 0.00 x 0.00
Property Description
Completely remodeled Masonry built RANCHER with refinished Hardwood floors, Ultra Gourmet Kitchen with Custom Cabinets with self closing doors and drawers, Granite counter tops, Waterproof vinyl floor, subway tile back splash and brand new appliances, dishwasher, electric range, refrigerator and micro wave. Off the nice laundry room is a very large 30 x 30 TREX deck with custom made benches and large flower traufs. The large rear yard has a beautiful view going all the way back to Branch Creek.
Location
State PA
County Bucks
Area East Rockhill Twp (10112)
Zoning RA
Direction East
Rooms
Other Rooms Living Room, Dining Room, Kitchen, Basement, Bedroom 1, Laundry, Bathroom 1
Basement Full
Main Level Bedrooms 3
Interior
Interior Features Combination Kitchen/Dining, Chair Railings, Floor Plan - Open, Kitchen - Gourmet, Primary Bath(s), Stall Shower, Tub Shower
Heating Baseboard - Hot Water
Cooling Central A/C
Flooring Hardwood, Vinyl, Ceramic Tile
Equipment Built-In Microwave, Dryer - Electric, Dryer - Front Loading, Energy Efficient Appliances, ENERGY STAR Dishwasher, ENERGY STAR Refrigerator, Exhaust Fan, Microwave, Oven - Self Cleaning, Oven/Range - Electric, Range Hood, Refrigerator, Stainless Steel Appliances, Washer, Washer - Front Loading
Fireplace N
Window Features Energy Efficient,Bay/Bow,Replacement,Screens,Skylights
Appliance Built-In Microwave, Dryer - Electric, Dryer - Front Loading, Energy Efficient Appliances, ENERGY STAR Dishwasher, ENERGY STAR Refrigerator, Exhaust Fan, Microwave, Oven - Self Cleaning, Oven/Range - Electric, Range Hood, Refrigerator, Stainless Steel Appliances, Washer, Washer - Front Loading
Heat Source Oil
Exterior
Parking Features Garage - Front Entry, Oversized
Garage Spaces 2.0
Water Access N
View Garden/Lawn
Roof Type Shingle
Accessibility None
Attached Garage 2
Total Parking Spaces 2
Garage Y
Building
Story 1
Foundation Block
Sewer On Site Septic
Water Well
Architectural Style Ranch/Rambler
Level or Stories 1
Additional Building Above Grade, Below Grade
Structure Type Cathedral Ceilings,Dry Wall,Wood Ceilings
New Construction N
Schools
School District Pennridge
Others
Pets Allowed Y
Senior Community No
Tax ID 12-014-034
Ownership Fee Simple
SqFt Source Assessor
Acceptable Financing Conventional
Horse Property N
Listing Terms Conventional
Financing Conventional
Special Listing Condition Standard
Pets Allowed No Pet Restrictions
Read Less
Want to know what your home might be worth? Contact us for a FREE valuation!

Our team is ready to help you sell your home for the highest possible price ASAP

Bought with michael PATRICK Miller • Realty Mark Cityscape-Huntingdon Valley





