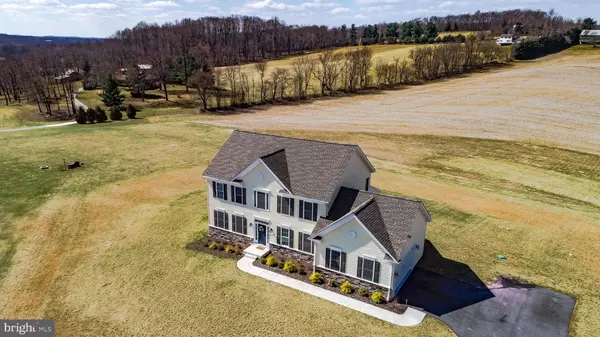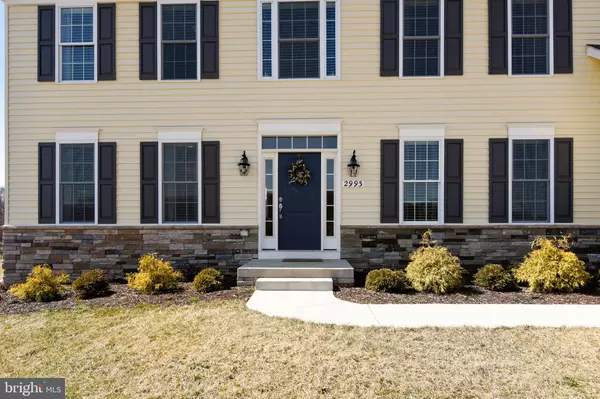$575,000
$579,000
0.7%For more information regarding the value of a property, please contact us for a free consultation.
2993 LOVELL DR New Windsor, MD 21776
4 Beds
3 Baths
2,808 SqFt
Key Details
Sold Price $575,000
Property Type Single Family Home
Sub Type Detached
Listing Status Sold
Purchase Type For Sale
Square Footage 2,808 sqft
Price per Sqft $204
Subdivision Furnace Hills
MLS Listing ID MDCR191142
Sold Date 12/11/19
Style Colonial
Bedrooms 4
Full Baths 2
Half Baths 1
HOA Y/N N
Abv Grd Liv Area 2,808
Originating Board BRIGHT
Year Built 2017
Annual Tax Amount $5,125
Tax Year 2018
Lot Size 1.938 Acres
Acres 1.94
Property Description
Near New Stylish chic meets country living in this young classy Colonial. Just minutes to Mount Airy and major commuter routes in South Carroll/ Mount Airy/ Winfield School District!! Nestled on nearly 2 acres with panoramic views of open farm acreage from the great room, morning room, or deck. Entry foyer draws you into a floor plan made for today's lifestyle with french doors to the front study that has plush carpeting. Rich hardwoods span the rest of the main level. Upscale appointments in every detail with oversize crown and baseline wood moldings and iron balusters in the stair railings. The seamless flow of great room with a stone gas fireplace to the kitchen and morning room are light filled, open and airy, with so much space! The kitchen is like something you would see in a magazine and dream of having for your own. Well dreams do come true! This gourmet kitchen is high end and is a chef's delight. There is custom creamy white cabinetry with built-in stainless double oven, french door refrigerator, as well as a built-in wine cooler. The center island has a deep, wide stainless steel farmhouse sink, built-in dishwasher, and custom hanging light fixtures. The gas cooktop has an arched wood carved cover for a downdraft. The expansive counters and center island are topped with gorgeous beveled edge granite and the custom tile backsplash makes a quality statement. Enjoy casual living of open floor plan that leads to outdoor entertaining on the custom built deck or entertain in the formal dining room! Upstairs private retreat in owner's suite with vaulted ceiling, dual closets and luxurious en-suite bathroom. Upstairs is complete with three additional generous size bedrooms and upscale hallway bathroom. Lower level awaits your own finishing plan with a walk-up exit. The two car attached garage enters through the laundry/ mud room with two closets. Why wait to build when your dream home is ready and waiting here! **SPECIAL FINANCING THROUGH KELLER MORTGAGE SAVES THOUSANDS**Contact listing agent for all the details!
Location
State MD
County Carroll
Zoning RESIDENTIAL
Rooms
Other Rooms Dining Room, Primary Bedroom, Bedroom 2, Bedroom 3, Bedroom 4, Kitchen, Basement, Study, Sun/Florida Room, Great Room, Bathroom 2, Primary Bathroom, Half Bath
Basement Connecting Stairway, Daylight, Partial, Rough Bath Plumb, Space For Rooms, Unfinished
Interior
Interior Features Breakfast Area, Butlers Pantry, Carpet, Ceiling Fan(s), Dining Area, Family Room Off Kitchen, Floor Plan - Open, Formal/Separate Dining Room, Kitchen - Eat-In, Kitchen - Gourmet, Kitchen - Table Space, Pantry, Recessed Lighting, Stall Shower, Store/Office, Upgraded Countertops, Walk-in Closet(s), Water Treat System, Wine Storage, Wood Floors
Heating Forced Air
Cooling Central A/C
Flooring Hardwood, Partially Carpeted
Fireplaces Number 1
Fireplaces Type Fireplace - Glass Doors, Gas/Propane, Mantel(s), Stone
Equipment Cooktop, Dishwasher, Dryer - Front Loading, Energy Efficient Appliances, Exhaust Fan, Icemaker, Oven - Double, Oven - Wall, Refrigerator, Stainless Steel Appliances, Washer - Front Loading, Water Heater - High-Efficiency, Extra Refrigerator/Freezer
Fireplace Y
Window Features Double Pane,Screens,Vinyl Clad
Appliance Cooktop, Dishwasher, Dryer - Front Loading, Energy Efficient Appliances, Exhaust Fan, Icemaker, Oven - Double, Oven - Wall, Refrigerator, Stainless Steel Appliances, Washer - Front Loading, Water Heater - High-Efficiency, Extra Refrigerator/Freezer
Heat Source Propane - Owned
Laundry Main Floor, Has Laundry
Exterior
Exterior Feature Deck(s)
Parking Features Garage - Side Entry, Inside Access
Garage Spaces 2.0
Water Access N
View Panoramic
Roof Type Composite
Accessibility None
Porch Deck(s)
Attached Garage 2
Total Parking Spaces 2
Garage Y
Building
Lot Description Cul-de-sac, Landscaping, Open, Rear Yard, Rural
Story 3+
Sewer On Site Septic
Water Well, Private
Architectural Style Colonial
Level or Stories 3+
Additional Building Above Grade, Below Grade
Structure Type 9'+ Ceilings,Dry Wall
New Construction N
Schools
Elementary Schools Winfield
Middle Schools Mt Airy
High Schools South Carroll
School District Carroll County Public Schools
Others
Senior Community No
Tax ID 0709431322
Ownership Fee Simple
SqFt Source Assessor
Security Features Fire Detection System,Carbon Monoxide Detector(s)
Special Listing Condition Standard
Read Less
Want to know what your home might be worth? Contact us for a FREE valuation!

Our team is ready to help you sell your home for the highest possible price ASAP

Bought with Tracy D Diamond • EXP Realty, LLC





