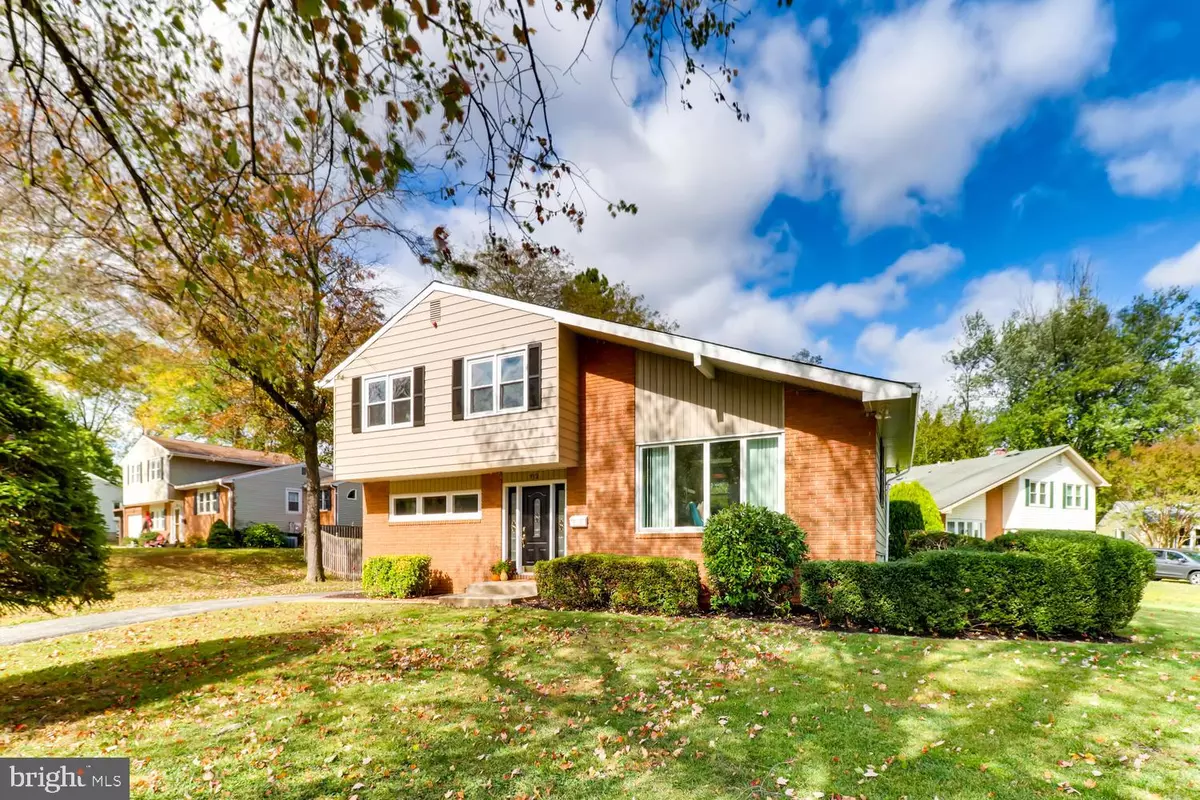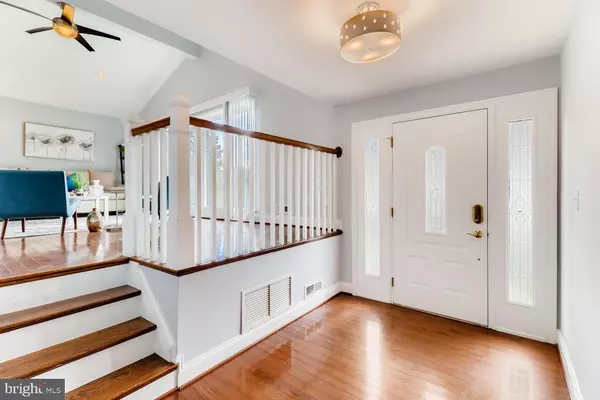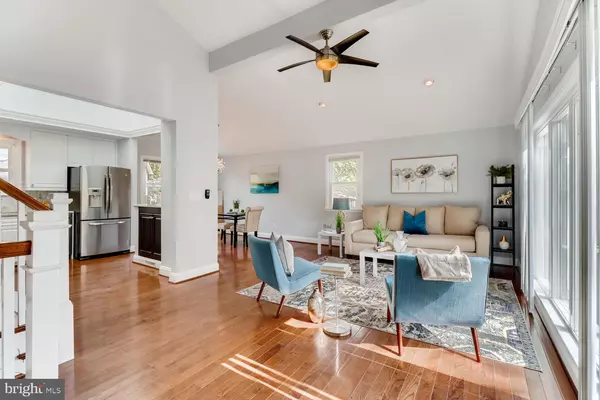$385,000
$389,900
1.3%For more information regarding the value of a property, please contact us for a free consultation.
912 BEAVERBANK CIR Baltimore, MD 21286
4 Beds
3 Baths
1,785 SqFt
Key Details
Sold Price $385,000
Property Type Single Family Home
Sub Type Detached
Listing Status Sold
Purchase Type For Sale
Square Footage 1,785 sqft
Price per Sqft $215
Subdivision Cromwell Valley
MLS Listing ID MDBC475228
Sold Date 11/27/19
Style Split Level
Bedrooms 4
Full Baths 2
Half Baths 1
HOA Y/N N
Abv Grd Liv Area 1,785
Originating Board BRIGHT
Year Built 1957
Annual Tax Amount $3,531
Tax Year 2018
Lot Size 0.290 Acres
Acres 0.29
Lot Dimensions 1.00 x
Property Description
Level corner lot in sought after Cromwell Valley. Natural light fills this freshly painted home. Neutral colors make this home move in ready. Large fenced yard with screened in porch is perfect for outdoor entertaining. Home was previously updated in 2015. 2015 renovations included new roof and skylights, New engineered hardwood floors throughout. New stainless steel appliances with induction cook-top with pot filler, Newer washer/dryer, Fully renovated bathrooms including an expanded master bathroom with double vanity and large walk in shower with rain shower head. Fully fenced in backyard with new Pyle privacy fence.
Location
State MD
County Baltimore
Zoning RESIDE
Rooms
Other Rooms Living Room, Dining Room, Primary Bedroom, Bedroom 2, Bedroom 3, Bedroom 4, Kitchen, Family Room, Bathroom 2, Primary Bathroom, Half Bath, Screened Porch
Basement Other
Main Level Bedrooms 1
Interior
Heating Forced Air
Cooling Central A/C
Fireplaces Number 1
Equipment Disposal, Dryer, Microwave, Washer, Water Heater
Appliance Disposal, Dryer, Microwave, Washer, Water Heater
Heat Source Natural Gas
Exterior
Water Access N
Accessibility None
Garage N
Building
Story 3+
Sewer Public Sewer
Water Public
Architectural Style Split Level
Level or Stories 3+
Additional Building Above Grade, Below Grade
New Construction N
Schools
School District Baltimore County Public Schools
Others
Senior Community No
Tax ID 04090906452970
Ownership Fee Simple
SqFt Source Assessor
Special Listing Condition Standard
Read Less
Want to know what your home might be worth? Contact us for a FREE valuation!

Our team is ready to help you sell your home for the highest possible price ASAP

Bought with Michael Frank • Berkshire Hathaway HomeServices PenFed Realty






