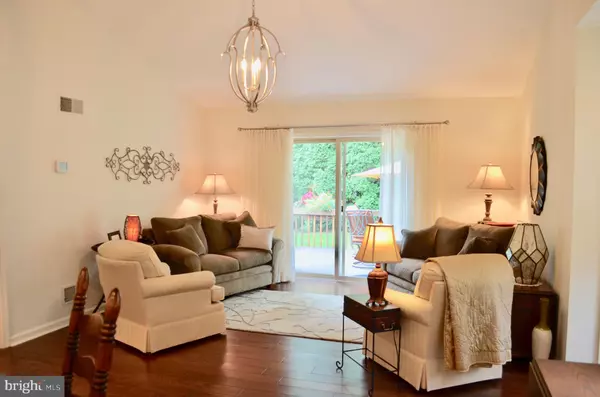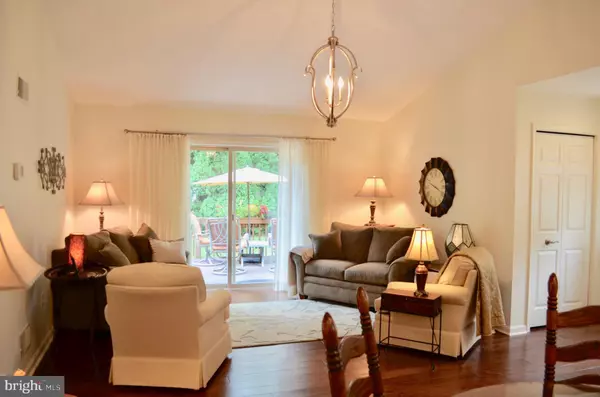$190,500
$191,000
0.3%For more information regarding the value of a property, please contact us for a free consultation.
10 RIVER BEND PARK Lancaster, PA 17602
2 Beds
2 Baths
1,074 SqFt
Key Details
Sold Price $190,500
Property Type Condo
Sub Type Condo/Co-op
Listing Status Sold
Purchase Type For Sale
Square Footage 1,074 sqft
Price per Sqft $177
Subdivision River Bend Park
MLS Listing ID PALA139138
Sold Date 11/22/19
Style Contemporary,Traditional
Bedrooms 2
Full Baths 2
Condo Fees $195/mo
HOA Y/N N
Abv Grd Liv Area 1,074
Originating Board BRIGHT
Year Built 1999
Annual Tax Amount $2,602
Tax Year 2020
Lot Dimensions 0.00 x 0.00
Property Description
Welcome to peaceful River Bend Park, an exclusive, gated, condo community on the Conestoga River. Enjoy walking through the park like setting to the river and relaxing on the community deck. This meticulously cared for end unit condo is located on a cul de sac. Views of lush landscaping greet you from the windows. This home is one of only 2 in all of River Bend with everything on one floor. Stunning hardwood floors are in the Living room, Dining Room and owners bedroom. Affordable utilities, and low condo fee with no exterior work make for easy living. Wonderful tranquil setting yet so close to shopping, schools and downtown Lancaster.
Location
State PA
County Lancaster
Area West Lampeter Twp (10532)
Zoning RES
Rooms
Other Rooms Living Room, Dining Room, Primary Bedroom, Bedroom 2, Kitchen, Laundry, Bathroom 2, Primary Bathroom
Main Level Bedrooms 2
Interior
Interior Features Combination Dining/Living, Entry Level Bedroom, Floor Plan - Open, Primary Bath(s), Recessed Lighting, Stall Shower, Walk-in Closet(s), Wood Floors
Hot Water Natural Gas
Heating Forced Air
Cooling Central A/C
Flooring Carpet, Hardwood
Equipment Built-In Microwave, Built-In Range, Dishwasher, Oven/Range - Electric, Refrigerator, Water Heater
Fireplace N
Appliance Built-In Microwave, Built-In Range, Dishwasher, Oven/Range - Electric, Refrigerator, Water Heater
Heat Source Natural Gas
Laundry Main Floor
Exterior
Parking Features Garage - Front Entry
Garage Spaces 2.0
Amenities Available Common Grounds, Gated Community, Pier/Dock
Water Access N
View Trees/Woods
Accessibility Level Entry - Main
Attached Garage 1
Total Parking Spaces 2
Garage Y
Building
Story 1
Foundation Crawl Space, Block
Sewer Public Sewer
Water Public
Architectural Style Contemporary, Traditional
Level or Stories 1
Additional Building Above Grade, Below Grade
New Construction N
Schools
High Schools Lampeter-Strasburg
School District Lampeter-Strasburg
Others
Pets Allowed Y
HOA Fee Include Common Area Maintenance,Ext Bldg Maint,Lawn Maintenance,Security Gate,Snow Removal,Trash,Water,Pier/Dock Maintenance
Senior Community No
Tax ID 320-10517-1-0010
Ownership Condominium
Acceptable Financing Cash, Conventional, FHA, VA
Listing Terms Cash, Conventional, FHA, VA
Financing Cash,Conventional,FHA,VA
Special Listing Condition Standard
Pets Allowed No Pet Restrictions
Read Less
Want to know what your home might be worth? Contact us for a FREE valuation!

Our team is ready to help you sell your home for the highest possible price ASAP

Bought with Angela Chesko • Howard Hanna Real Estate Services - Lancaster





