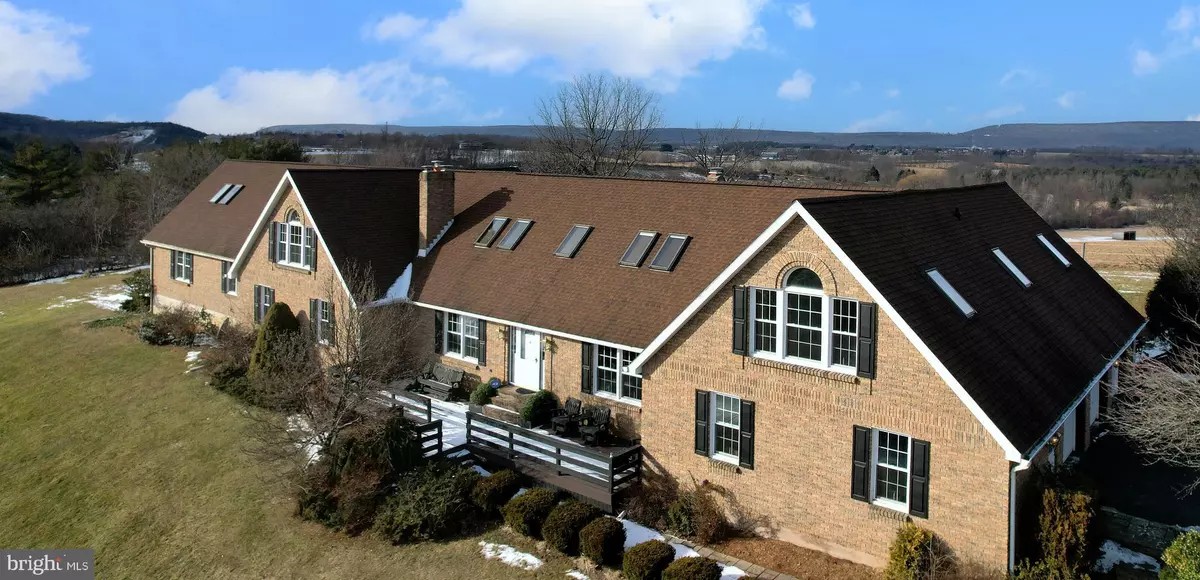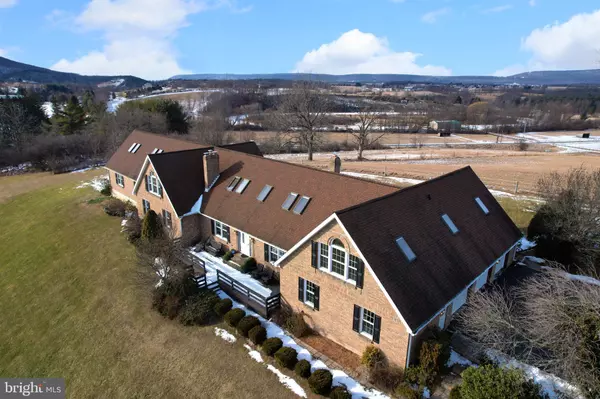141 MOUNTAIN BACK RD Centre Hall, PA 16828
5 Beds
4 Baths
7,417 SqFt
UPDATED:
01/20/2025 04:53 PM
Key Details
Property Type Single Family Home
Sub Type Detached
Listing Status Active
Purchase Type For Sale
Square Footage 7,417 sqft
Price per Sqft $80
Subdivision Colyer Lake
MLS Listing ID PACE2512708
Style Traditional
Bedrooms 5
Full Baths 2
Half Baths 2
HOA Y/N N
Abv Grd Liv Area 6,166
Originating Board BRIGHT
Year Built 1991
Annual Tax Amount $10,711
Tax Year 2024
Lot Size 3.860 Acres
Acres 3.86
Lot Dimensions 0.00 x 0.00
Property Description
The main level offers everything you need: a spacious family room featuring a brick gas fireplace; a large kitchen with abundant storage and counter space; an adjacent dining area with access to the back patio; a separate dining room that can accommodate a table for 12; and another living area with wood beams and plenty of character. Continue to the addition, where you'll find all the bonus space you could imagine! Two generously sized rooms, totaling over 1,700 square feet, currently used as a library and a home office, provide endless possibilities. Throughout the main level, the well-maintained hardwood floors unify the space, creating a seamless atmosphere of warmth and elegance.
There are two staircases leading up to the second level. The west wing of the second level includes a spacious owner's suite with two adjoining rooms that could be used as game rooms, craft areas, private studies, an art studio, or a fifth bedroom, all bathed in natural light from skylights. Continue down the long hallway with built-in bookshelves to the east wing, where you'll find three large, light-filled bedrooms and a full bathroom off the main hall.
On the lower level, there are 1,200 finished square feet along with additional unfinished space for storage and mechanical systems. The Thermopride oil furnace features a Reme Halo air purifier (installed in 2024) and a humidifier (installed in 2020). The water heater was installed in 2014, and the home includes a Culligan water filtration system. There is a walkout level door to the exterior off the finished space and three sets of stairs lead back up to the main level with one providing access to the garage. The garage not only has room for three vehicles but plenty of space for outdoor, sporting, gardening and lawn equipment; perfect for storing your kayaks or paddleboards for nearby Colyer lake!
This exceptional home truly has everything you could ever want, with all the space you need! The sellers are offering a 14-month home warranty for peace of mind, so you can move in and start making this magnificent home yours.
Location
State PA
County Centre
Area Potter Twp (16420)
Zoning R
Rooms
Other Rooms Living Room, Dining Room, Primary Bedroom, Bedroom 2, Bedroom 3, Bedroom 4, Bedroom 5, Kitchen, Family Room, Library, Breakfast Room, Study, Laundry, Mud Room, Other, Office, Primary Bathroom, Full Bath, Half Bath
Basement Full, Interior Access, Outside Entrance, Partially Finished, Walkout Level
Interior
Interior Features Air Filter System, Built-Ins, Ceiling Fan(s), Double/Dual Staircase, Exposed Beams, Family Room Off Kitchen, Formal/Separate Dining Room, Primary Bath(s), Skylight(s), Store/Office, Water Treat System, Wood Floors
Hot Water Electric
Heating Forced Air, Heat Pump(s), Humidifier, Zoned
Cooling Central A/C
Flooring Hardwood, Tile/Brick
Fireplaces Number 1
Fireplaces Type Brick, Electric
Inclusions Kitchen appliances, washer, dryer, window treatments
Equipment Dryer, Oven - Double, Refrigerator, Washer, Water Conditioner - Owned
Furnishings No
Fireplace Y
Window Features Skylights
Appliance Dryer, Oven - Double, Refrigerator, Washer, Water Conditioner - Owned
Heat Source Electric, Oil
Laundry Main Floor
Exterior
Exterior Feature Patio(s), Balcony
Parking Features Additional Storage Area, Garage - Side Entry, Oversized
Garage Spaces 3.0
Water Access N
View Mountain, Scenic Vista, Valley
Roof Type Shingle
Accessibility None
Porch Patio(s), Balcony
Attached Garage 3
Total Parking Spaces 3
Garage Y
Building
Lot Description Rural, Secluded
Story 2
Foundation Block
Sewer On Site Septic
Water Conditioner, Filter, Well
Architectural Style Traditional
Level or Stories 2
Additional Building Above Grade, Below Grade
Structure Type Dry Wall,Wood Ceilings
New Construction N
Schools
School District Penns Valley Area
Others
Pets Allowed Y
Senior Community No
Tax ID 20-009-,023E,0000-
Ownership Fee Simple
SqFt Source Assessor
Acceptable Financing Cash, Conventional, FHA, VA
Listing Terms Cash, Conventional, FHA, VA
Financing Cash,Conventional,FHA,VA
Special Listing Condition Standard
Pets Allowed No Pet Restrictions






