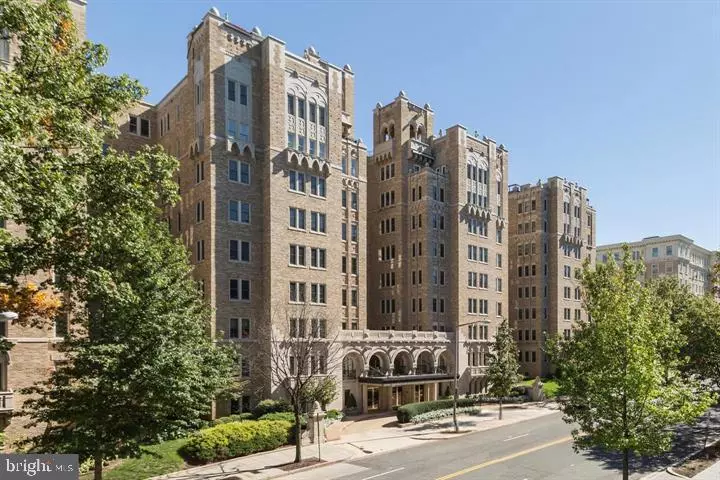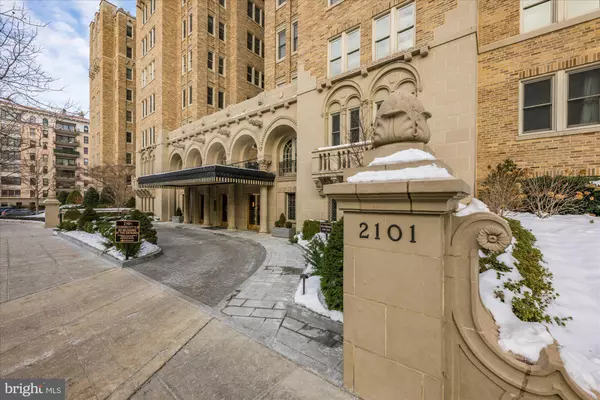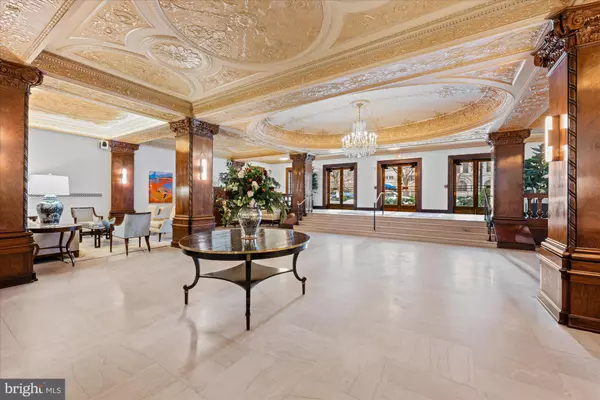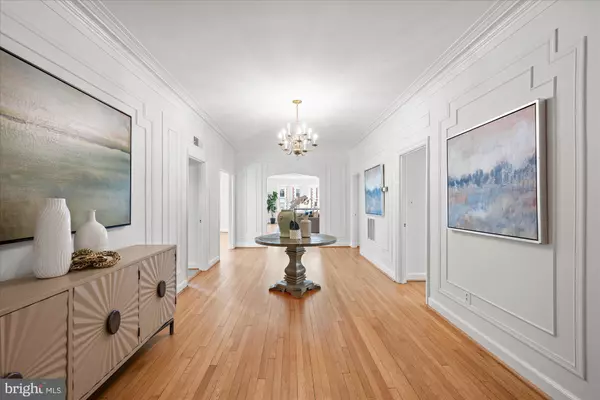2101 CONNECTICUT AVENUE NW #45 Washington, DC 20008
3 Beds
3 Baths
2,600 SqFt
UPDATED:
01/20/2025 06:09 PM
Key Details
Property Type Condo
Sub Type Condo/Co-op
Listing Status Active
Purchase Type For Sale
Square Footage 2,600 sqft
Price per Sqft $913
Subdivision Kalorama
MLS Listing ID DCDC2173992
Style Beaux Arts
Bedrooms 3
Full Baths 3
Condo Fees $3,697/mo
HOA Y/N N
Abv Grd Liv Area 2,600
Originating Board BRIGHT
Year Built 1928
Annual Tax Amount $618,310
Tax Year 2024
Property Description
Location
State DC
County Washington
Zoning RES
Direction East
Rooms
Other Rooms Living Room, Dining Room, Primary Bedroom, Bedroom 2, Bedroom 3, Foyer, Breakfast Room, Solarium, Bathroom 2, Bathroom 3, Primary Bathroom
Main Level Bedrooms 3
Interior
Interior Features Bathroom - Tub Shower, Breakfast Area, Built-Ins, Butlers Pantry, Chair Railings, Crown Moldings, Entry Level Bedroom, Flat, Floor Plan - Traditional, Formal/Separate Dining Room, Pantry, Primary Bath(s), Wainscotting, Window Treatments, Wood Floors
Hot Water Natural Gas
Heating Radiator
Cooling Central A/C, Zoned
Flooring Hardwood, Ceramic Tile, Laminate Plank
Equipment Built-In Range, Dishwasher, Disposal, Exhaust Fan, Oven/Range - Gas, Range Hood, Refrigerator, Six Burner Stove
Furnishings No
Fireplace N
Window Features Double Hung,Double Pane
Appliance Built-In Range, Dishwasher, Disposal, Exhaust Fan, Oven/Range - Gas, Range Hood, Refrigerator, Six Burner Stove
Heat Source Natural Gas
Laundry Main Floor, Has Laundry, Common
Exterior
Parking Features Inside Access, Covered Parking
Garage Spaces 1.0
Parking On Site 1
Amenities Available Cable, Elevator, Exercise Room, Extra Storage, Fax/Copying, Laundry Facilities, Meeting Room, Newspaper Service, Party Room, Security
Water Access N
View Street, Trees/Woods
Street Surface Black Top
Accessibility None
Road Frontage City/County
Total Parking Spaces 1
Garage Y
Building
Story 1
Unit Features Mid-Rise 5 - 8 Floors
Sewer Public Sewer
Water Public
Architectural Style Beaux Arts
Level or Stories 1
Additional Building Above Grade
Structure Type 9'+ Ceilings,Plaster Walls
New Construction N
Schools
School District District Of Columbia Public Schools
Others
Pets Allowed Y
HOA Fee Include Common Area Maintenance,Custodial Services Maintenance,Ext Bldg Maint,Heat,Insurance,Lawn Maintenance,Management,Reserve Funds,Sewer,Taxes,Water,Trash,Snow Removal,Parking Fee
Senior Community No
Tax ID 2537//0300
Ownership Cooperative
Security Features Desk in Lobby,Exterior Cameras,Main Entrance Lock,Resident Manager,Smoke Detector
Acceptable Financing Cash, Conventional
Listing Terms Cash, Conventional
Financing Cash,Conventional
Special Listing Condition Standard
Pets Allowed Cats OK, Dogs OK, Size/Weight Restriction






