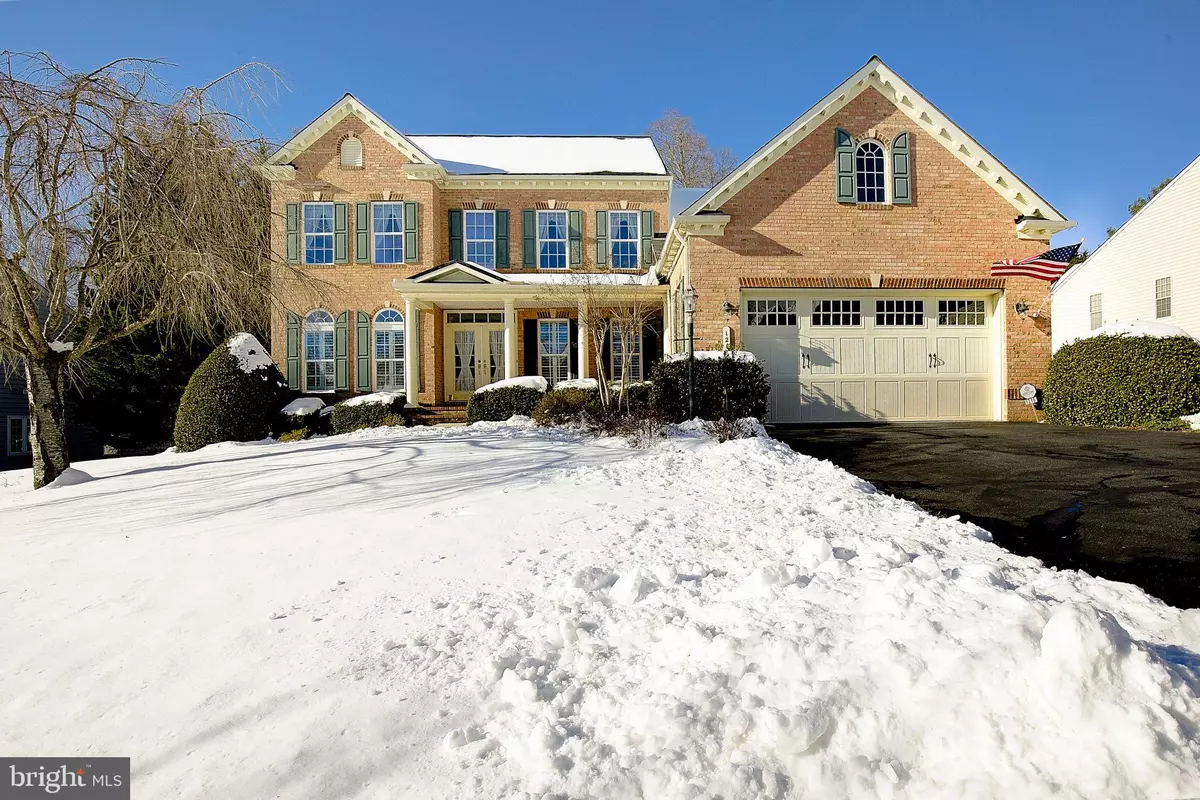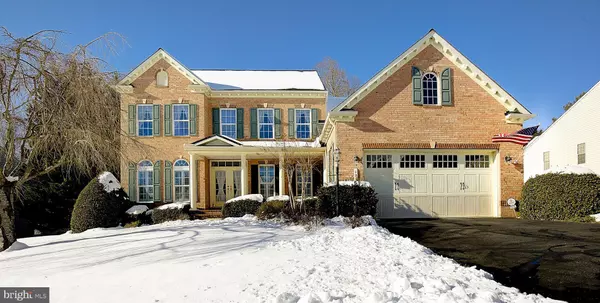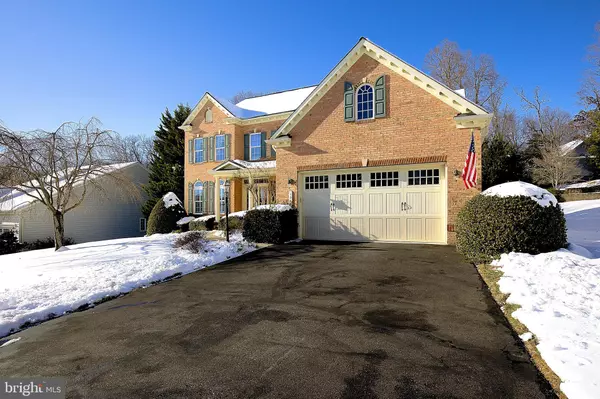1218 WHETSTONE DR Arnold, MD 21012
4 Beds
3 Baths
5,081 SqFt
UPDATED:
01/15/2025 09:55 PM
Key Details
Property Type Single Family Home
Sub Type Detached
Listing Status Active
Purchase Type For Sale
Square Footage 5,081 sqft
Price per Sqft $177
Subdivision Stonecrest
MLS Listing ID MDAA2101790
Style Colonial
Bedrooms 4
Full Baths 2
Half Baths 1
HOA Fees $300/qua
HOA Y/N Y
Abv Grd Liv Area 3,436
Originating Board BRIGHT
Year Built 2007
Annual Tax Amount $7,962
Tax Year 2024
Lot Size 0.345 Acres
Acres 0.35
Property Description
Location
State MD
County Anne Arundel
Zoning R2
Rooms
Other Rooms Basement, 2nd Stry Fam Rm
Basement Daylight, Full, Rough Bath Plumb, Partially Finished, Space For Rooms, Walkout Stairs
Main Level Bedrooms 1
Interior
Hot Water Natural Gas
Cooling Central A/C
Fireplaces Number 1
Fireplace Y
Heat Source Natural Gas
Laundry Main Floor
Exterior
Exterior Feature Deck(s), Porch(es)
Parking Features Garage - Front Entry, Garage Door Opener
Garage Spaces 2.0
Water Access N
View Trees/Woods
Accessibility None
Porch Deck(s), Porch(es)
Attached Garage 2
Total Parking Spaces 2
Garage Y
Building
Story 2
Foundation Slab
Sewer Public Sewer
Water Public
Architectural Style Colonial
Level or Stories 2
Additional Building Above Grade, Below Grade
Structure Type 2 Story Ceilings,Tray Ceilings
New Construction N
Schools
School District Anne Arundel County Public Schools
Others
HOA Fee Include Common Area Maintenance,Lawn Maintenance
Senior Community Yes
Age Restriction 55
Tax ID 020379690223037
Ownership Fee Simple
SqFt Source Assessor
Special Listing Condition Standard






