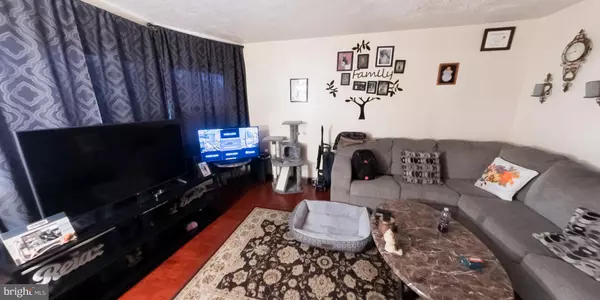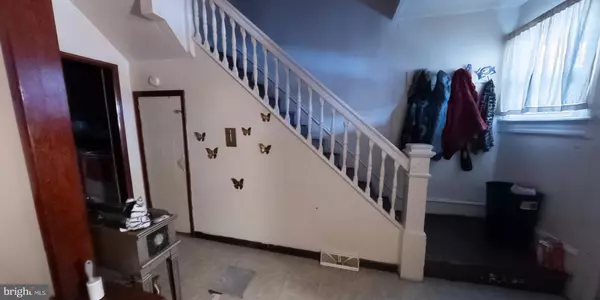2428 5TH AVE Altoona, PA 16602
2 Beds
2 Baths
1,681 SqFt
UPDATED:
01/14/2025 12:16 PM
Key Details
Property Type Single Family Home
Sub Type Detached
Listing Status Active
Purchase Type For Sale
Square Footage 1,681 sqft
Price per Sqft $44
Subdivision None Available
MLS Listing ID PABR2015366
Style Traditional
Bedrooms 2
Full Baths 2
HOA Y/N N
Abv Grd Liv Area 1,681
Originating Board BRIGHT
Year Built 1920
Annual Tax Amount $622
Tax Year 2023
Lot Size 1,742 Sqft
Acres 0.04
Lot Dimensions 0.00 x 0.00
Property Description
Key Features: Newly Updated Bathroom: A standout feature of this home, designed for comfort and modern style ... Recent Upgrades: Enjoy peace of mind with a newer furnace, hot water tank, and roof ...
Flexible Living Space: The attic is currently used as a bedroom, offering additional possibilities ... Convenient Layout: The main floor includes a living room, dining room, kitchen, and laundry for ultimate convenience ... Private Yard: Fully fenced with wood privacy fencing, perfect for pets or outdoor gatherings ... This home is nestled in a central Altoona location with easy access to schools, shops, and local amenities.
Location
State PA
County Blair
Area City Of Altoona (15301)
Zoning RESIDENTIAL
Direction Southeast
Rooms
Other Rooms Living Room, Dining Room, Kitchen, Bathroom 1, Bathroom 2, Full Bath
Basement Connecting Stairway, Interior Access
Interior
Interior Features Bathroom - Walk-In Shower, Kitchen - Galley
Hot Water Natural Gas
Heating Forced Air
Cooling None
Inclusions range, dishwasher, refrigerator
Equipment Built-In Range, Dishwasher, Refrigerator
Furnishings No
Fireplace N
Window Features Replacement
Appliance Built-In Range, Dishwasher, Refrigerator
Heat Source Natural Gas
Exterior
Utilities Available Electric Available, Cable TV Available, Phone Available, Sewer Available, Water Available, Natural Gas Available
Water Access N
Roof Type Asbestos Shingle
Accessibility None
Garage N
Building
Lot Description Rear Yard
Story 2.5
Foundation Stone
Sewer Public Sewer
Water Public
Architectural Style Traditional
Level or Stories 2.5
Additional Building Above Grade, Below Grade
Structure Type Dry Wall
New Construction N
Schools
School District Altoona Area
Others
Pets Allowed Y
Senior Community No
Tax ID 01.06-06..-173.00-000
Ownership Fee Simple
SqFt Source Assessor
Acceptable Financing Conventional, PHFA
Horse Property N
Listing Terms Conventional, PHFA
Financing Conventional,PHFA
Special Listing Condition Standard
Pets Allowed No Pet Restrictions






