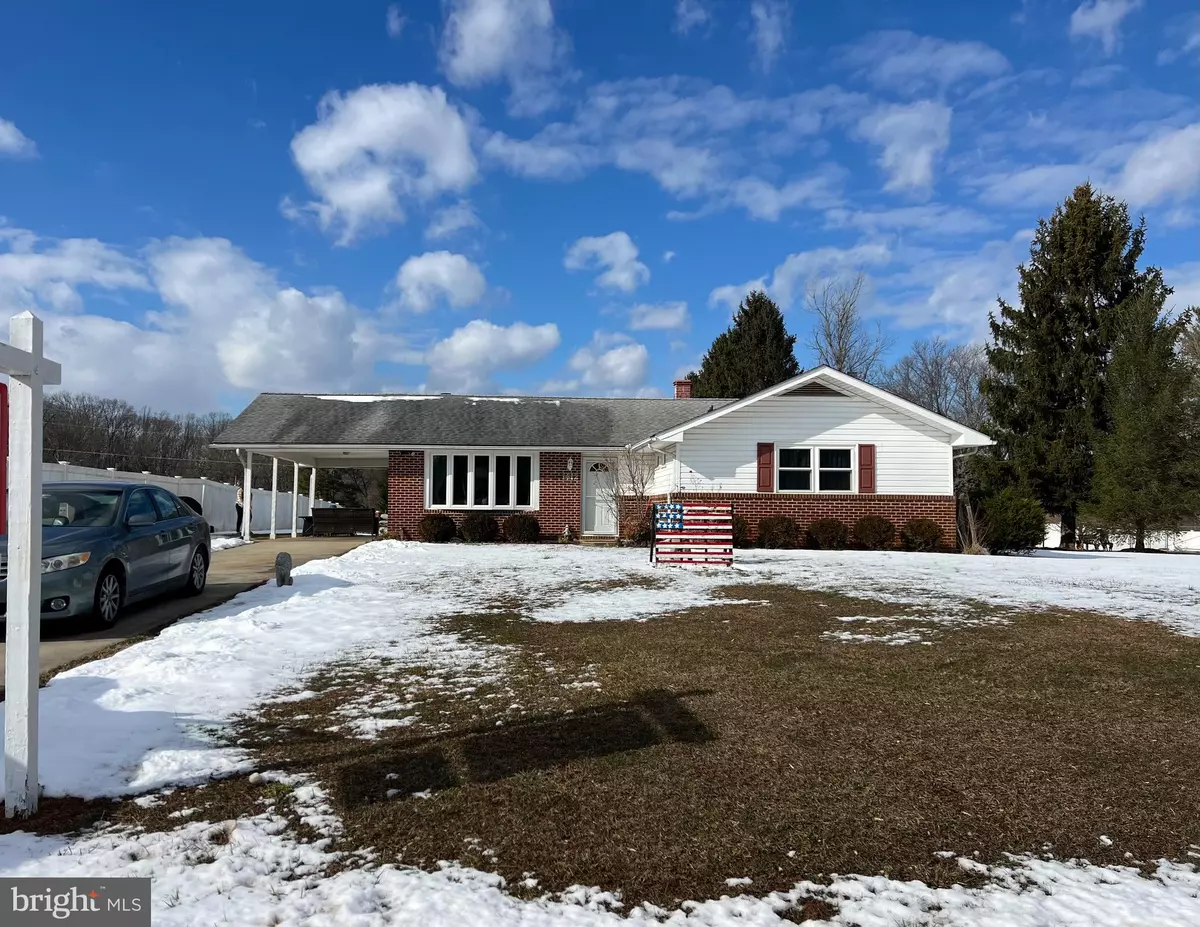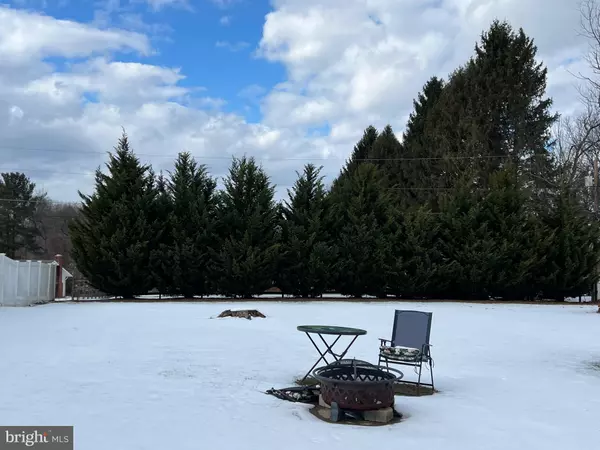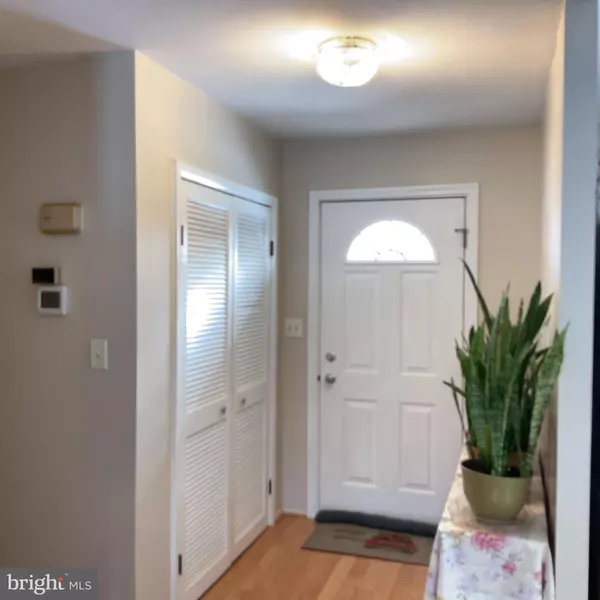1412 N BEND RD N Jarrettsville, MD 21084
4 Beds
3 Baths
2,198 SqFt
UPDATED:
01/21/2025 05:07 PM
Key Details
Property Type Single Family Home
Sub Type Detached
Listing Status Active
Purchase Type For Sale
Square Footage 2,198 sqft
Price per Sqft $222
Subdivision Jarrettsville
MLS Listing ID MDHR2038650
Style Ranch/Rambler
Bedrooms 4
Full Baths 3
HOA Y/N N
Abv Grd Liv Area 1,258
Originating Board BRIGHT
Year Built 1966
Annual Tax Amount $3,383
Tax Year 2024
Lot Size 0.466 Acres
Acres 0.47
Lot Dimensions 101.00 x
Property Description
Location
State MD
County Harford
Zoning R
Rooms
Basement Full, Improved, Rear Entrance, Walkout Stairs
Main Level Bedrooms 3
Interior
Interior Features Carpet, Ceiling Fan(s), Dining Area, Entry Level Bedroom, Stove - Pellet, Floor Plan - Open, Kitchen - Eat-In, Wood Floors
Hot Water Tankless
Heating Forced Air
Cooling Central A/C, Ceiling Fan(s)
Flooring Carpet, Wood
Fireplaces Number 1
Fireplaces Type Brick, Insert
Equipment Built-In Microwave, Cooktop, Dishwasher, Dryer, Icemaker, Range Hood, Refrigerator, Stove, Washer, Water Heater
Fireplace Y
Window Features Bay/Bow
Appliance Built-In Microwave, Cooktop, Dishwasher, Dryer, Icemaker, Range Hood, Refrigerator, Stove, Washer, Water Heater
Heat Source Propane - Leased, Electric
Exterior
Exterior Feature Patio(s)
Garage Spaces 4.0
Fence Partially
Utilities Available Propane
Water Access N
Accessibility None
Porch Patio(s)
Total Parking Spaces 4
Garage N
Building
Story 2
Foundation Concrete Perimeter
Sewer Septic Exists
Water Well
Architectural Style Ranch/Rambler
Level or Stories 2
Additional Building Above Grade, Below Grade
New Construction N
Schools
Elementary Schools North Bend
Middle Schools North Harford
High Schools North Harford
School District Harford County Public Schools
Others
Pets Allowed Y
Senior Community No
Tax ID 1304021908
Ownership Fee Simple
SqFt Source Assessor
Special Listing Condition Standard
Pets Allowed No Pet Restrictions






