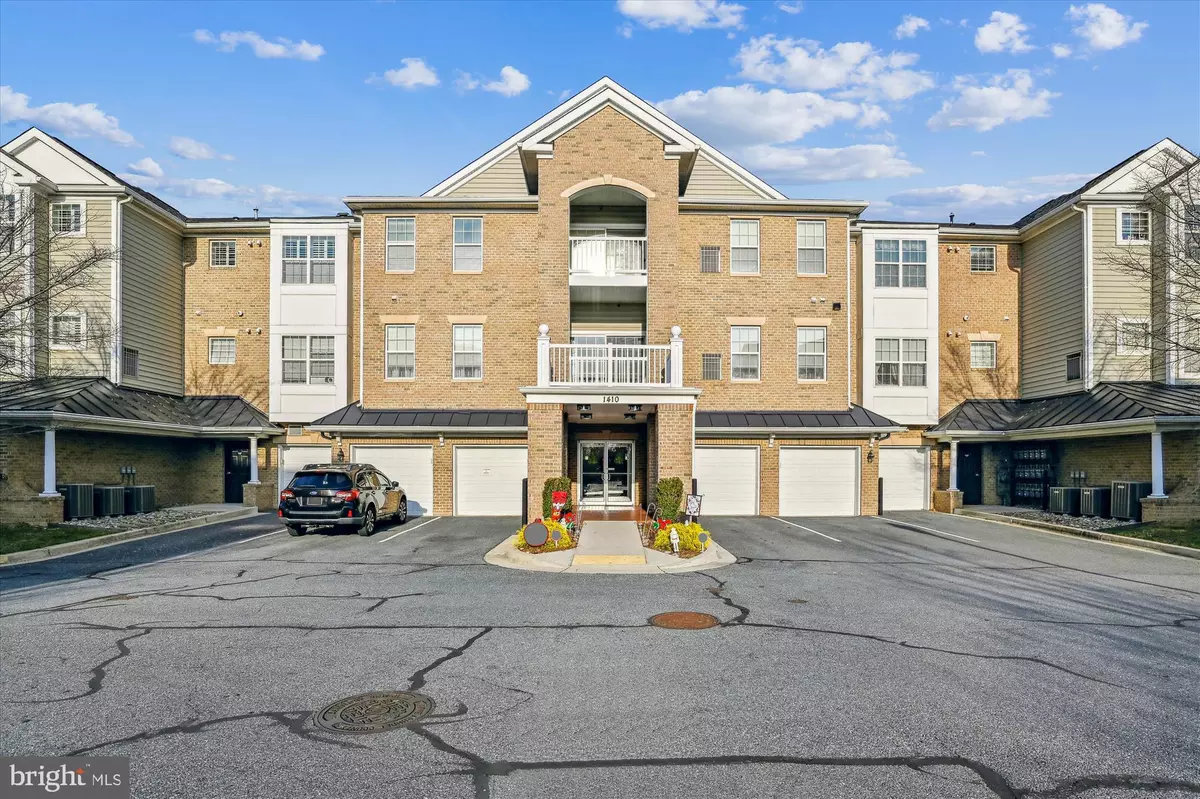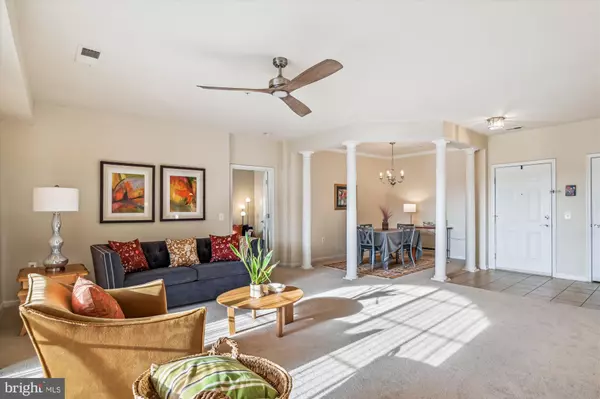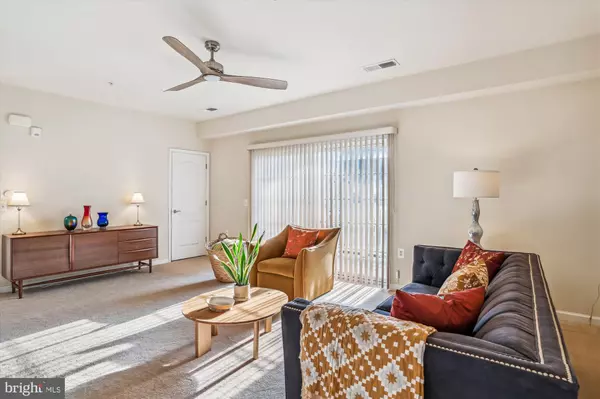1410 WIGEON WAY #306 Gambrills, MD 21054
2 Beds
2 Baths
1,498 SqFt
UPDATED:
01/01/2025 04:40 PM
Key Details
Property Type Condo
Sub Type Condo/Co-op
Listing Status Active
Purchase Type For Sale
Square Footage 1,498 sqft
Price per Sqft $253
Subdivision Carrolls Creek
MLS Listing ID MDAA2100918
Style Traditional
Bedrooms 2
Full Baths 2
Condo Fees $500/mo
HOA Y/N N
Abv Grd Liv Area 1,498
Originating Board BRIGHT
Year Built 2012
Annual Tax Amount $3,258
Tax Year 2024
Property Description
Location
State MD
County Anne Arundel
Zoning RESIDENTIAL
Rooms
Other Rooms Living Room, Dining Room, Primary Bedroom, Bedroom 2, Kitchen, Foyer, Laundry
Main Level Bedrooms 2
Interior
Interior Features Carpet, Ceiling Fan(s), Dining Area, Entry Level Bedroom, Floor Plan - Open, Formal/Separate Dining Room, Primary Bath(s), Sprinkler System, Upgraded Countertops, Walk-in Closet(s), Pantry, Bathroom - Soaking Tub, Bathroom - Stall Shower
Hot Water Natural Gas
Heating Forced Air
Cooling Central A/C
Flooring Carpet, Ceramic Tile
Equipment Built-In Microwave, Dishwasher, Dryer, Icemaker, Oven - Self Cleaning, Oven/Range - Gas, Stainless Steel Appliances, Washer, Water Heater, Refrigerator
Fireplace N
Appliance Built-In Microwave, Dishwasher, Dryer, Icemaker, Oven - Self Cleaning, Oven/Range - Gas, Stainless Steel Appliances, Washer, Water Heater, Refrigerator
Heat Source Natural Gas
Laundry Washer In Unit, Dryer In Unit
Exterior
Exterior Feature Balcony
Parking Features Inside Access, Garage - Front Entry, Garage Door Opener
Garage Spaces 1.0
Parking On Site 1
Amenities Available Club House, Common Grounds, Community Center, Elevator, Exercise Room, Fitness Center, Game Room, Jog/Walk Path, Party Room, Pool - Outdoor, Reserved/Assigned Parking, Retirement Community
Water Access N
Accessibility Elevator
Porch Balcony
Attached Garage 1
Total Parking Spaces 1
Garage Y
Building
Lot Description Landscaping
Story 1
Unit Features Garden 1 - 4 Floors
Sewer Public Sewer
Water Public
Architectural Style Traditional
Level or Stories 1
Additional Building Above Grade, Below Grade
Structure Type 9'+ Ceilings,Dry Wall
New Construction N
Schools
School District Anne Arundel County Public Schools
Others
Pets Allowed Y
HOA Fee Include Common Area Maintenance,Ext Bldg Maint,Insurance,Lawn Maintenance,Pool(s),Snow Removal,Trash,Water,Sewer
Senior Community Yes
Age Restriction 55
Tax ID 020413790233948
Ownership Condominium
Security Features Main Entrance Lock,Smoke Detector,Sprinkler System - Indoor
Special Listing Condition Standard
Pets Allowed Size/Weight Restriction






