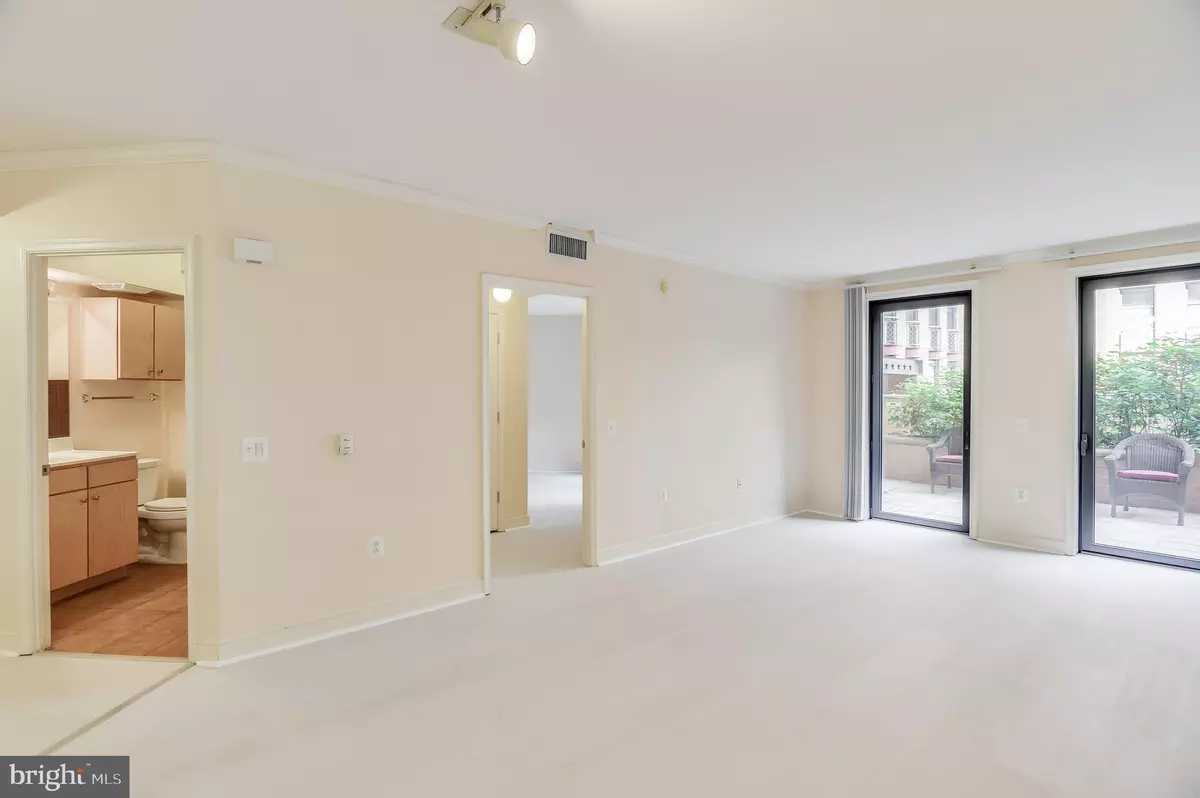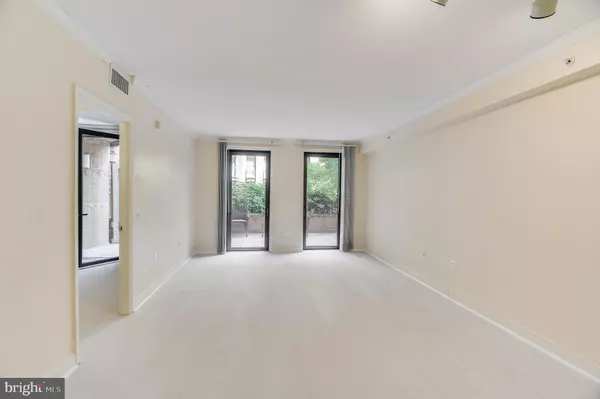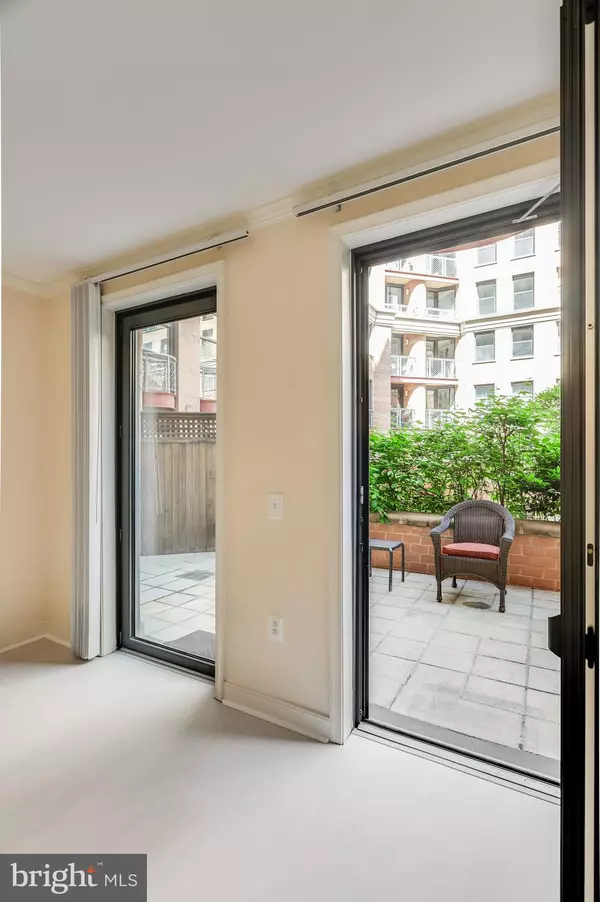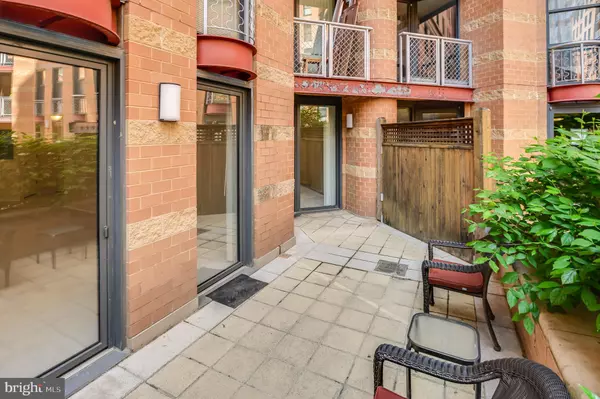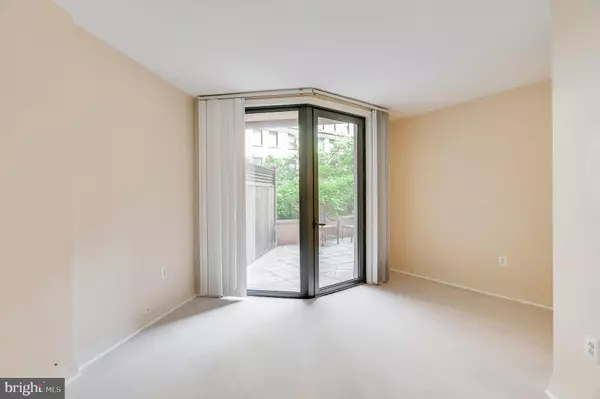
616 E ST NW #205 Washington, DC 20004
1 Bed
1 Bath
757 SqFt
UPDATED:
12/19/2024 02:00 PM
Key Details
Property Type Single Family Home, Condo
Sub Type Unit/Flat/Apartment
Listing Status Active
Purchase Type For Rent
Square Footage 757 sqft
Subdivision Central
MLS Listing ID DCDC2172222
Style Other
Bedrooms 1
Full Baths 1
HOA Y/N N
Abv Grd Liv Area 757
Originating Board BRIGHT
Year Built 2004
Lot Size 69 Sqft
Property Description
Location
State DC
County Washington
Zoning D 6 R
Rooms
Other Rooms Living Room, Primary Bedroom, Kitchen
Main Level Bedrooms 1
Interior
Interior Features Combination Kitchen/Living, Breakfast Area, Built-Ins, Upgraded Countertops, Crown Moldings, Window Treatments, Elevator, Wood Floors, Floor Plan - Traditional
Hot Water Electric
Heating Programmable Thermostat, Hot Water, Central, Solar On Grid
Cooling Central A/C, Dehumidifier, Fresh Air Recovery System, Programmable Thermostat, Whole House Exhaust Ventilation, Whole House Fan, Whole House Supply Ventilation, Solar On Grid
Equipment Washer/Dryer Hookups Only, Cooktop, Dishwasher, Disposal, Dryer, Instant Hot Water, Exhaust Fan, Icemaker, Microwave, Oven/Range - Electric, Refrigerator, Washer, Washer/Dryer Stacked, Water Heater, Dryer - Front Loading
Fireplace N
Window Features Double Pane,Insulated,Screens
Appliance Washer/Dryer Hookups Only, Cooktop, Dishwasher, Disposal, Dryer, Instant Hot Water, Exhaust Fan, Icemaker, Microwave, Oven/Range - Electric, Refrigerator, Washer, Washer/Dryer Stacked, Water Heater, Dryer - Front Loading
Heat Source Natural Gas
Exterior
Parking Features Basement Garage, Covered Parking
Garage Spaces 300.0
Utilities Available Cable TV Available
Amenities Available Swimming Pool, Recreational Center, Pool - Outdoor, Security, Community Center, Exercise Room
Water Access N
Roof Type Concrete,Metal
Accessibility Wheelchair Height Mailbox, Ramp - Main Level, Level Entry - Main, Elevator, 48\"+ Halls
Attached Garage 300
Total Parking Spaces 300
Garage Y
Building
Story 1
Unit Features Hi-Rise 9+ Floors
Foundation Concrete Perimeter, Slab, Pilings
Sewer Public Sewer
Water Public
Architectural Style Other
Level or Stories 1
Additional Building Above Grade, Below Grade
Structure Type 9'+ Ceilings,Dry Wall
New Construction N
Schools
Middle Schools Jefferson Middle School Academy
School District District Of Columbia Public Schools
Others
Pets Allowed N
HOA Fee Include Ext Bldg Maint,Fiber Optics Available,Fiber Optics at Dwelling,Gas,A/C unit(s),Air Conditioning,Custodial Services Maintenance,Heat,Lawn Maintenance,Management,Insurance,Pool(s),Recreation Facility,Reserve Funds,Security Gate
Senior Community No
Tax ID 0457//2174
Ownership Other
SqFt Source Estimated
Security Features 24 hour security,Desk in Lobby,Doorman,Electric Alarm,Exterior Cameras,Fire Detection System,Intercom,Monitored,Motion Detectors,Security Gate,Surveillance Sys,Smoke Detector,Security System



