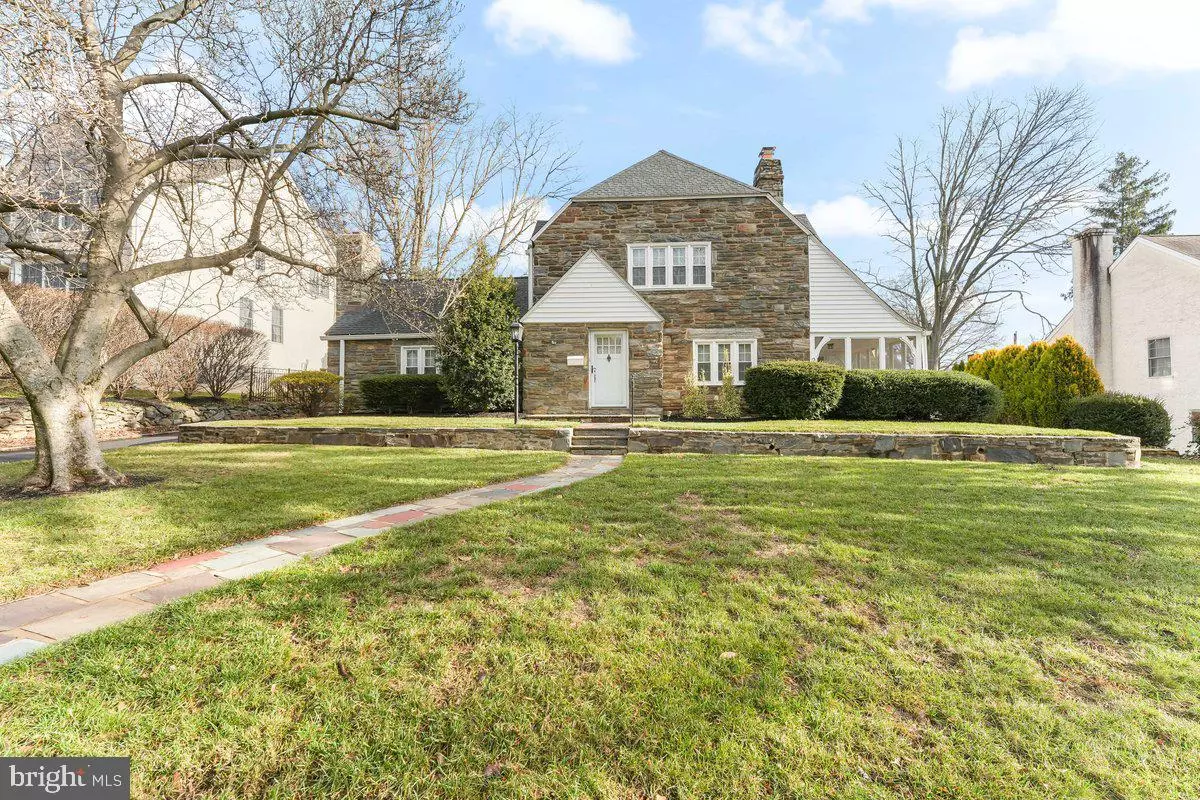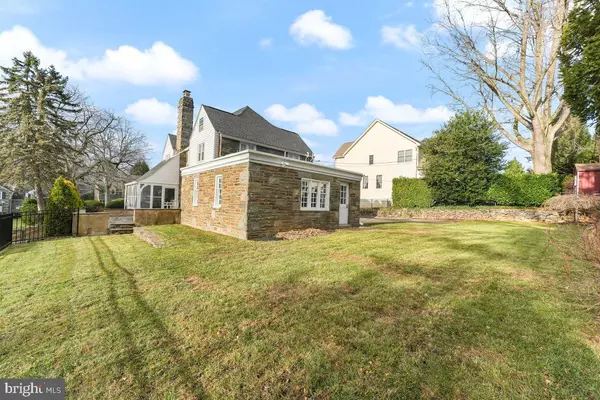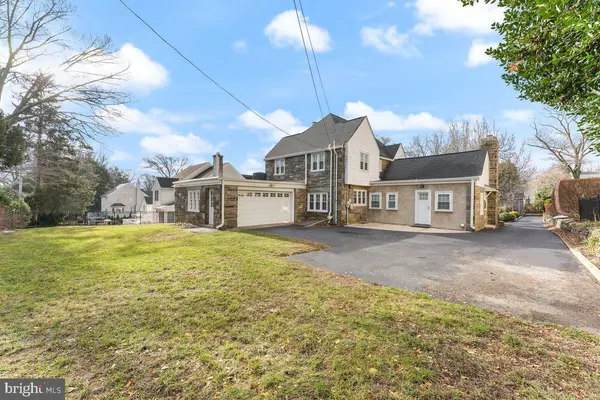13 N MORGAN AVE Havertown, PA 19083
3 Beds
4 Baths
2,493 SqFt
UPDATED:
12/22/2024 11:14 PM
Key Details
Property Type Single Family Home
Sub Type Detached
Listing Status Pending
Purchase Type For Sale
Square Footage 2,493 sqft
Price per Sqft $300
Subdivision Aronimink
MLS Listing ID PADE2081064
Style Colonial
Bedrooms 3
Full Baths 3
Half Baths 1
HOA Y/N N
Abv Grd Liv Area 2,223
Originating Board BRIGHT
Year Built 1936
Annual Tax Amount $11,906
Tax Year 2023
Lot Size 0.280 Acres
Acres 0.28
Lot Dimensions 80.00 x 143.00
Property Description
Moving to the second floor you will find two bedrooms and the primary suite. The primary suite offers a private bathroom complete with a built in shower, two separate closets and one very large walk-in closet. The other two bedrooms are served by the full hall bathroom, complete with a bathtub/shower. Bonus: there is a hall cedar closet on this floor as well and added storage available in the floored attic!
Let's talk about the finished basement. This area provides you with a large living space, ample additional storage closets and a full bathroom - complete with stand up shower ! So many possibilities! Work out room, hobby/craft room, game room...
Returning to the outside, in addition to the slate patio, there is also a gorgeous covered porch with so much charm, you will want to spend time there - rain or shine. This home offers an oversized one car detached garage with remote opener access.
The prestigious, long driveway turns behind the house and comfortably parks 3 cars in addition to the garage parking. There is easy entry from the garage to the mud room entrance of the home.
This home is truly a remarkable and unique property with charm and character of the most classic style. Do not delay! (Professional Photos To Be Added)
Location
State PA
County Delaware
Area Haverford Twp (10422)
Zoning R-10
Rooms
Other Rooms Living Room, Dining Room, Primary Bedroom, Kitchen, Family Room, Exercise Room, Attic, Additional Bedroom
Basement Fully Finished
Interior
Interior Features Built-Ins, Cedar Closet(s), Ceiling Fan(s), Dining Area, Kitchen - Eat-In, Kitchen - Island, Pantry, Recessed Lighting, Wood Floors, Walk-in Closet(s), Bathroom - Walk-In Shower, Bathroom - Tub Shower, Bathroom - Stall Shower, Attic
Hot Water Natural Gas
Heating Hot Water
Cooling Central A/C
Flooring Hardwood, Carpet
Fireplaces Number 2
Fireplaces Type Stone, Mantel(s)
Inclusions Washer/Dryer/Refrigerator
Equipment Dishwasher, Disposal, Dryer - Gas, Oven - Self Cleaning, Refrigerator, Stainless Steel Appliances, Washer
Furnishings No
Fireplace Y
Appliance Dishwasher, Disposal, Dryer - Gas, Oven - Self Cleaning, Refrigerator, Stainless Steel Appliances, Washer
Heat Source Natural Gas
Laundry Main Floor
Exterior
Exterior Feature Patio(s), Porch(es), Screened, Enclosed
Parking Features Garage Door Opener, Garage - Front Entry, Garage - Side Entry, Oversized
Garage Spaces 1.0
Fence Aluminum
Water Access N
View Garden/Lawn
Roof Type Architectural Shingle
Accessibility None
Porch Patio(s), Porch(es), Screened, Enclosed
Total Parking Spaces 1
Garage Y
Building
Lot Description Level, Landscaping, Open, Rear Yard, SideYard(s), Road Frontage
Story 3
Foundation Stone
Sewer Public Sewer
Water Public
Architectural Style Colonial
Level or Stories 3
Additional Building Above Grade, Below Grade
New Construction N
Schools
Elementary Schools Manoa
Middle Schools Haverford
High Schools Haverford Senior
School District Haverford Township
Others
Senior Community No
Tax ID 22-09-01768-00
Ownership Fee Simple
SqFt Source Assessor
Acceptable Financing Cash, Conventional, FHA, VA
Horse Property N
Listing Terms Cash, Conventional, FHA, VA
Financing Cash,Conventional,FHA,VA
Special Listing Condition Standard






