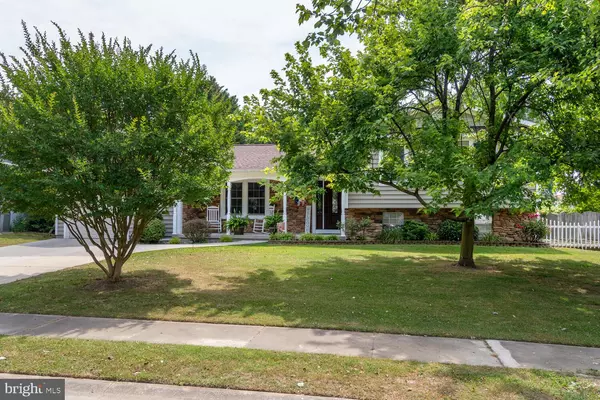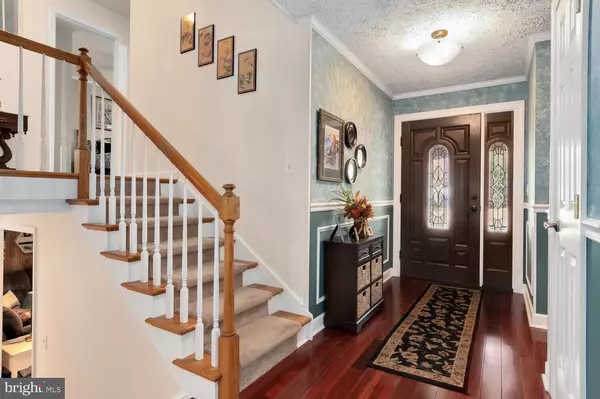9099 CAMELIA DR Easton, MD 21601
3 Beds
3 Baths
2,200 SqFt
UPDATED:
01/13/2025 06:39 PM
Key Details
Property Type Single Family Home
Sub Type Detached
Listing Status Pending
Purchase Type For Sale
Square Footage 2,200 sqft
Price per Sqft $190
Subdivision None Available
MLS Listing ID MDTA2009296
Style Split Level
Bedrooms 3
Full Baths 2
Half Baths 1
HOA Y/N N
Abv Grd Liv Area 2,200
Originating Board BRIGHT
Year Built 1993
Annual Tax Amount $2,993
Tax Year 2024
Lot Size 0.274 Acres
Acres 0.27
Property Description
This home features three generously sized bedrooms and two full baths, with a thoughtful split-level design that ensures the primary suite and two additional bedrooms are just six steps away, providing easy access and privacy. The finished basement is an unexpected bonus, with one side offering a relaxing family room, while the other features an inside workshop and laundry room—perfect for hobbies, projects, or additional storage.
The one-car garage provides direct access to the "hang-out room," adding even more versatile space to meet your needs. Step outside to the peaceful backyard, where you can unwind on the patio or fire up the grill. For extra convenience, there's also a detached shed, perfect for storing gardening tools or other outdoor equipment.
This home is not just about comfort—it's about location too. With easy access to dining, shopping, and just minutes to downtown Easton, you'll enjoy the best of both worlds—peaceful living in a well-maintained home with proximity to everything you need. Don't miss your chance to own this exceptional property. It's a true gem waiting for you to call it home!
Location
State MD
County Talbot
Zoning R
Rooms
Basement Fully Finished, Workshop
Interior
Hot Water Electric
Heating Heat Pump(s)
Cooling Heat Pump(s)
Flooring Carpet, Hardwood
Inclusions Outside Grill, Umbrella, 4 Planters
Fireplace N
Heat Source Electric
Exterior
Parking Features Garage - Front Entry
Garage Spaces 1.0
Water Access N
Accessibility Doors - Swing In
Attached Garage 1
Total Parking Spaces 1
Garage Y
Building
Story 2
Foundation Other
Sewer Public Sewer
Water Public
Architectural Style Split Level
Level or Stories 2
Additional Building Above Grade, Below Grade
New Construction N
Schools
School District Talbot County Public Schools
Others
Pets Allowed Y
Senior Community No
Tax ID 2101078593
Ownership Fee Simple
SqFt Source Assessor
Special Listing Condition Standard
Pets Allowed Cats OK, Dogs OK






