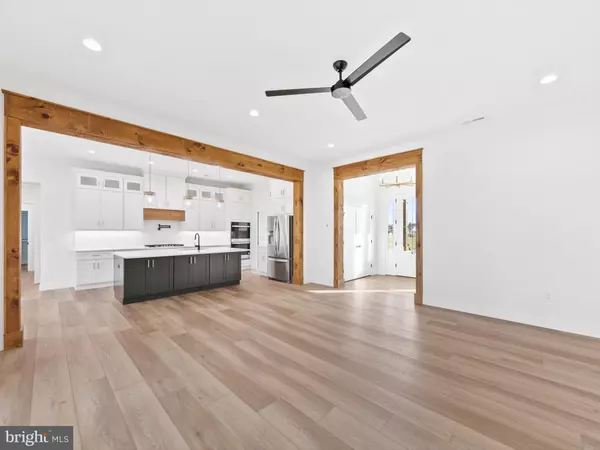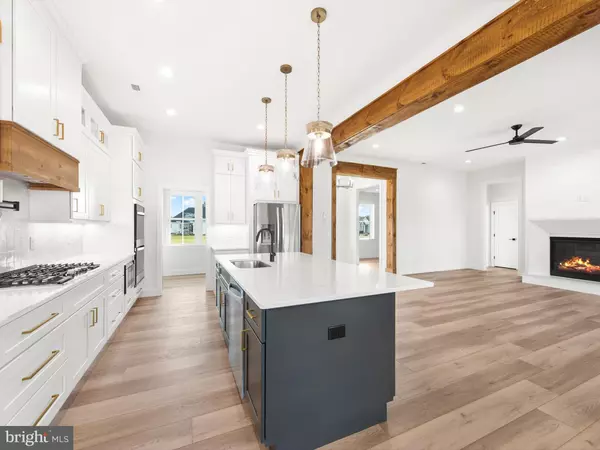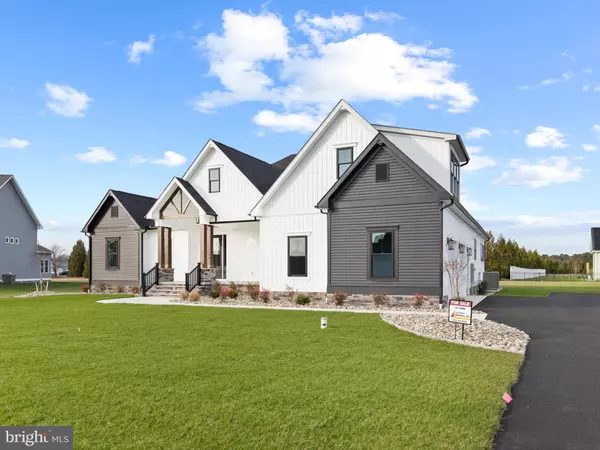
26214 TUSCANY DR Millsboro, DE 19966
4 Beds
3 Baths
2,822 SqFt
UPDATED:
12/19/2024 06:30 PM
Key Details
Property Type Single Family Home
Sub Type Detached
Listing Status Active
Purchase Type For Sale
Square Footage 2,822 sqft
Price per Sqft $318
Subdivision Kingston Ridge
MLS Listing ID DESU2075454
Style Craftsman,Contemporary
Bedrooms 4
Full Baths 2
Half Baths 1
HOA Fees $625/ann
HOA Y/N Y
Abv Grd Liv Area 2,822
Originating Board BRIGHT
Year Built 2024
Annual Tax Amount $72
Tax Year 2024
Lot Size 0.750 Acres
Acres 0.75
Lot Dimensions 100.00 x 253.00
Property Description
The gourmet kitchen is a chef's dream, showcasing custom cabinetry, a 5x10 island, a ceramic tile backsplash, a pot filler, and stainless steel appliances. The luxurious master suite includes a custom tile shower, a soaking tub, and a spacious walk-in closet with custom shelving. Throughout the home, you'll find luxury vinyl plank flooring and elegant ceramic tile in all bathrooms.
The living room is a cozy retreat with a Superior #4035 propane fireplace and a custom mantle. While the exterior impresses with a decorative stone foundation, CertainTeed Monogram vertical vinyl siding, Titan series architectural accents, and a rear covered deck (12x19). The professionally designed outdoor space includes a paver patio, seamless aluminum gutters, an irrigation system, and a custom landscape package.
Additional features include a fully insulated garage with an epoxy-coated floor, a 50-year architectural shingle roof, a concrete sidewalk, a walk-in attic, and superior energy-efficient amenities such as a Bryant 5-ton hybrid heat pump system, a conditioned crawl space with a dehumidifier, and a Rinnai tankless water heater. Alliance Low-E black double-hung windows complete the modern, energy-efficient design.
This exceptional home blends elegance, functionality, and comfort, making it perfect for modern living and entertaining.
Location
State DE
County Sussex
Area Indian River Hundred (31008)
Zoning GR
Rooms
Main Level Bedrooms 3
Interior
Interior Features Bathroom - Soaking Tub, Bathroom - Walk-In Shower, Built-Ins, Butlers Pantry, Ceiling Fan(s), Combination Kitchen/Living, Efficiency, Entry Level Bedroom, Exposed Beams, Family Room Off Kitchen, Floor Plan - Open, Formal/Separate Dining Room, Kitchen - Island, Kitchen - Gourmet, Pantry, Primary Bath(s), Recessed Lighting, Upgraded Countertops, Walk-in Closet(s)
Hot Water Tankless
Heating Heat Pump - Gas BackUp
Cooling Central A/C
Flooring Luxury Vinyl Plank
Fireplaces Number 1
Fireplaces Type Gas/Propane
Equipment Built-In Microwave, Dishwasher, Energy Efficient Appliances, Extra Refrigerator/Freezer, Instant Hot Water, Oven - Double, Oven/Range - Gas, Oven/Range - Electric, Six Burner Stove, Stainless Steel Appliances, Washer/Dryer Hookups Only, Water Heater - Tankless
Furnishings No
Fireplace Y
Appliance Built-In Microwave, Dishwasher, Energy Efficient Appliances, Extra Refrigerator/Freezer, Instant Hot Water, Oven - Double, Oven/Range - Gas, Oven/Range - Electric, Six Burner Stove, Stainless Steel Appliances, Washer/Dryer Hookups Only, Water Heater - Tankless
Heat Source Propane - Leased
Laundry Has Laundry, Main Floor
Exterior
Exterior Feature Deck(s), Patio(s), Roof
Parking Features Oversized, Other, Garage - Side Entry
Garage Spaces 12.0
Utilities Available Cable TV Available, Propane
Water Access N
Roof Type Architectural Shingle
Accessibility 2+ Access Exits, Doors - Lever Handle(s), Level Entry - Main
Porch Deck(s), Patio(s), Roof
Attached Garage 2
Total Parking Spaces 12
Garage Y
Building
Lot Description Cleared
Story 2
Foundation Crawl Space, Permanent
Sewer Low Pressure Pipe (LPP)
Water Well
Architectural Style Craftsman, Contemporary
Level or Stories 2
Additional Building Above Grade, Below Grade
Structure Type Dry Wall,Cathedral Ceilings,Beamed Ceilings
New Construction Y
Schools
Elementary Schools East Millsboro
Middle Schools Sussex Central
High Schools Sussex Central
School District Indian River
Others
Pets Allowed Y
HOA Fee Include Common Area Maintenance,Snow Removal
Senior Community No
Tax ID 234-27.00-107.00
Ownership Fee Simple
SqFt Source Assessor
Acceptable Financing Conventional, Cash
Listing Terms Conventional, Cash
Financing Conventional,Cash
Special Listing Condition Standard
Pets Allowed No Pet Restrictions







