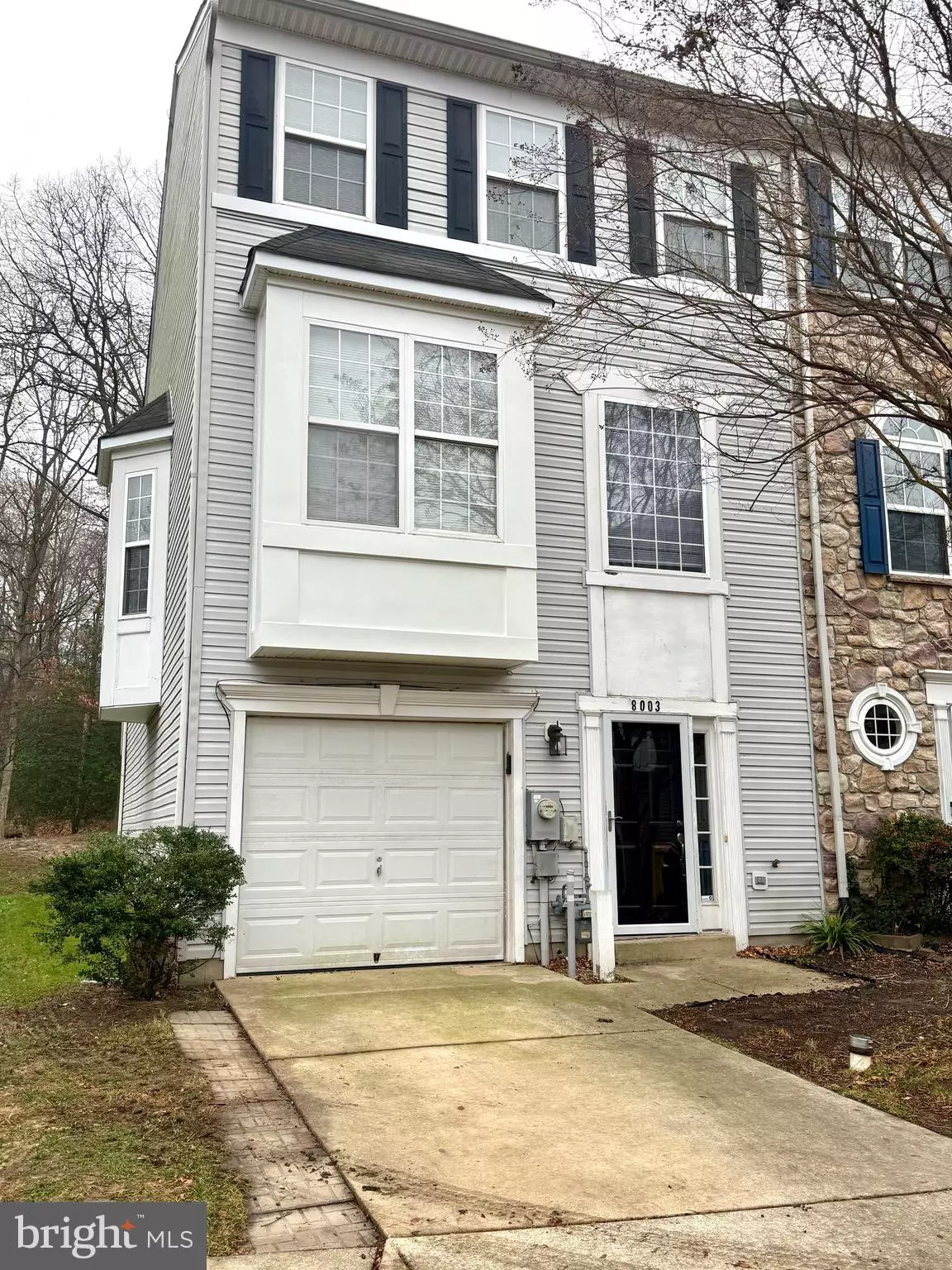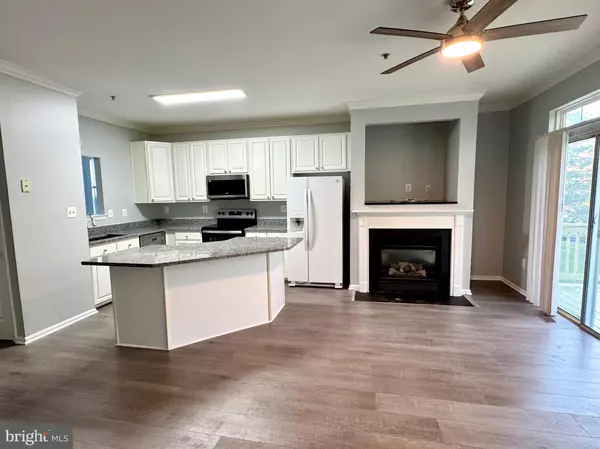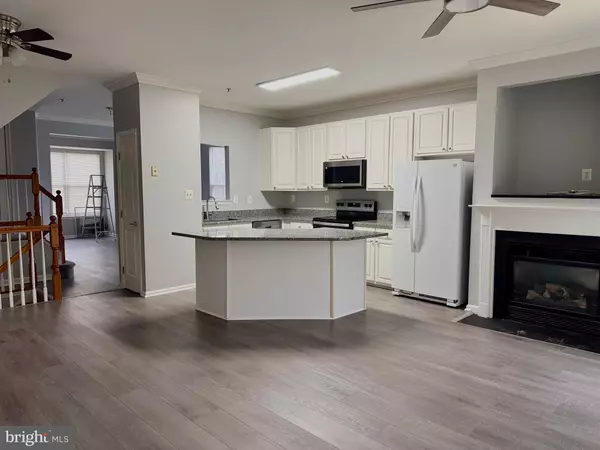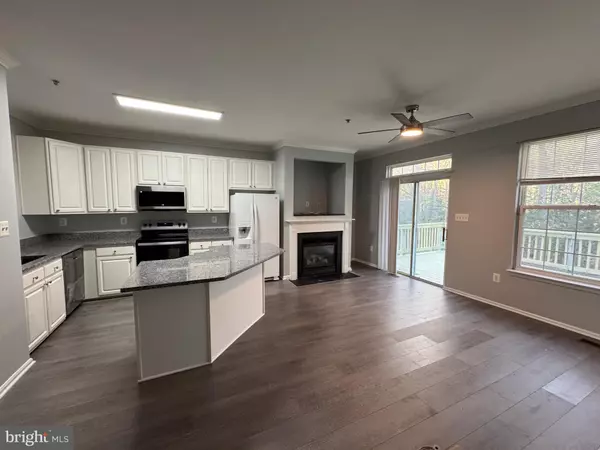8003 APPLE VALLEY DR Pasadena, MD 21122
4 Beds
4 Baths
2,200 SqFt
UPDATED:
12/15/2024 01:37 PM
Key Details
Property Type Townhouse
Sub Type End of Row/Townhouse
Listing Status Active
Purchase Type For Rent
Square Footage 2,200 sqft
Subdivision Applegate North
MLS Listing ID MDAA2099758
Style Colonial
Bedrooms 4
Full Baths 3
Half Baths 1
HOA Y/N Y
Abv Grd Liv Area 2,200
Originating Board BRIGHT
Year Built 2003
Lot Size 2,373 Sqft
Acres 0.05
Property Description
This beautifully updated 4-bedroom, 3.5-bath end-of-row townhome offers the perfect blend of modern convenience and comfort. Newly renovated from top to bottom, featuring a brand-new kitchen with updated counters and appliances, refreshed bathrooms, and luxurious vinyl plank flooring and new carpet throughout.
The first level boasts an extra-large bedroom, which could also be used as a family space. This level also includes a full bath, walk-in closet, and a convenient laundry room. The spacious second level features open-concept living and dining areas, perfect for gathering. Elegant luxury vinyl plank flooring flows throughout the main level, combining durability with style. The kitchen showcases new counters and appliances, and a cozy fireplace adds charm to the space. Off the kitchen dining area, you can enjoy a brand-new deck with a serene view of the woods behind the home. This level also offers a home office space and a half bath.
Upstairs, you'll find 3 bedrooms, including a master suite with vaulted ceilings and an en-suite bath with both a tub and separate shower. An additional full bath completes this level.
An attached one-car garage provides secure parking and extra storage, with ample additional parking available. Situated in a prime location, this home offers easy access to shopping, dining, schools, and major commuter routes.
Pets will be considered on a case by case basis.
Move-in ready and waiting for you, this townhome is a must-see! Don't miss the chance to make it yours—schedule your tour today!
Location
State MD
County Anne Arundel
Zoning R10
Rooms
Other Rooms Living Room, Dining Room, Primary Bedroom, Bedroom 2, Kitchen, Family Room, Foyer, Bedroom 1, Laundry, Other, Storage Room, Utility Room
Main Level Bedrooms 1
Interior
Interior Features Combination Kitchen/Living, Dining Area, Primary Bath(s), Window Treatments, Wood Floors, Floor Plan - Open
Hot Water Natural Gas
Heating Forced Air
Cooling Central A/C, Ceiling Fan(s)
Fireplaces Number 1
Fireplaces Type Gas/Propane
Equipment Washer/Dryer Hookups Only, Dishwasher, Disposal, Dryer, Refrigerator, Stove, Washer
Fireplace Y
Appliance Washer/Dryer Hookups Only, Dishwasher, Disposal, Dryer, Refrigerator, Stove, Washer
Heat Source Natural Gas
Exterior
Exterior Feature Deck(s)
Amenities Available Tot Lots/Playground
Water Access N
Roof Type Asphalt
Accessibility None
Porch Deck(s)
Garage N
Building
Story 3
Foundation Block
Sewer Public Sewer
Water Public
Architectural Style Colonial
Level or Stories 3
Additional Building Above Grade, Below Grade
Structure Type Dry Wall
New Construction N
Schools
Middle Schools Chesapeake Bay
High Schools Chesapeake
School District Anne Arundel County Public Schools
Others
Pets Allowed Y
HOA Fee Include Sewer,Taxes
Senior Community No
Tax ID 020303390210236
Ownership Other
SqFt Source Assessor
Security Features Security System
Pets Allowed Case by Case Basis






