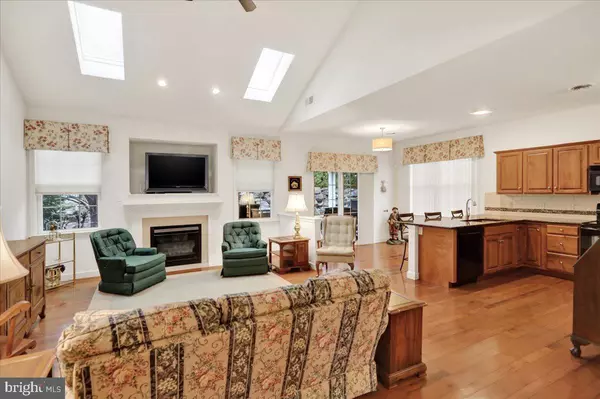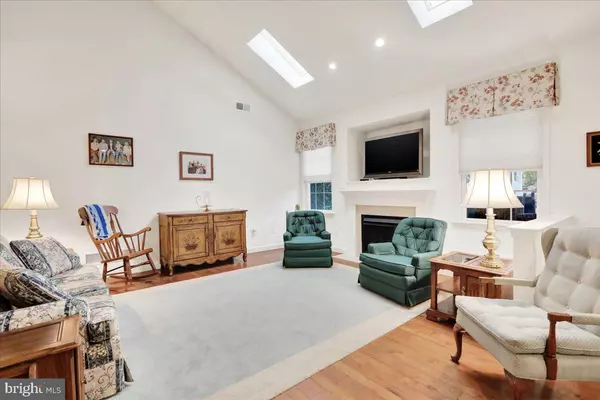417 LELAND WAY Reading, PA 19610
3 Beds
3 Baths
2,093 SqFt
UPDATED:
12/16/2024 02:14 PM
Key Details
Property Type Single Family Home
Sub Type Detached
Listing Status Pending
Purchase Type For Sale
Square Footage 2,093 sqft
Price per Sqft $234
Subdivision Rosemont
MLS Listing ID PABK2051740
Style Traditional
Bedrooms 3
Full Baths 3
HOA Fees $229/mo
HOA Y/N Y
Abv Grd Liv Area 2,093
Originating Board BRIGHT
Year Built 2008
Annual Tax Amount $8,304
Tax Year 2024
Lot Size 3,920 Sqft
Acres 0.09
Lot Dimensions 0.00 x 0.00
Property Description
Location
State PA
County Berks
Area Spring Twp (10280)
Zoning RESIDENTIAL
Rooms
Other Rooms Dining Room, Primary Bedroom, Bedroom 2, Bedroom 3, Kitchen, Family Room, 2nd Stry Fam Ovrlk, Laundry, Loft, Storage Room, Bathroom 1, Bathroom 2, Primary Bathroom
Main Level Bedrooms 2
Interior
Interior Features Bathroom - Stall Shower, Bathroom - Tub Shower, Breakfast Area, Ceiling Fan(s), Dining Area, Entry Level Bedroom, Family Room Off Kitchen, Floor Plan - Open, Formal/Separate Dining Room, Recessed Lighting, Walk-in Closet(s), Water Treat System, Window Treatments, Wood Floors
Hot Water Natural Gas
Cooling Central A/C
Flooring Carpet, Ceramic Tile, Engineered Wood
Fireplaces Number 1
Fireplaces Type Gas/Propane, Mantel(s)
Inclusions range/oven, dishwasher, washer, dryer, refrigerator in kitchen, water treatment system
Equipment Built-In Microwave, Dishwasher, Disposal, Dryer - Electric, Humidifier, Oven/Range - Electric, Refrigerator, Washer, Water Conditioner - Owned
Fireplace Y
Appliance Built-In Microwave, Dishwasher, Disposal, Dryer - Electric, Humidifier, Oven/Range - Electric, Refrigerator, Washer, Water Conditioner - Owned
Heat Source Natural Gas
Laundry Main Floor
Exterior
Exterior Feature Patio(s), Roof
Parking Features Garage - Front Entry, Garage Door Opener, Inside Access
Garage Spaces 4.0
Utilities Available Cable TV
Water Access N
Roof Type Architectural Shingle
Accessibility None
Porch Patio(s), Roof
Attached Garage 2
Total Parking Spaces 4
Garage Y
Building
Story 1.5
Foundation Slab
Sewer Public Sewer
Water Public
Architectural Style Traditional
Level or Stories 1.5
Additional Building Above Grade, Below Grade
New Construction N
Schools
School District Wilson
Others
HOA Fee Include Lawn Maintenance,Road Maintenance,Snow Removal
Senior Community No
Tax ID 80-4387-15-64-8467
Ownership Fee Simple
SqFt Source Assessor
Acceptable Financing Cash, Conventional, FHA, VA
Horse Property N
Listing Terms Cash, Conventional, FHA, VA
Financing Cash,Conventional,FHA,VA
Special Listing Condition Standard






