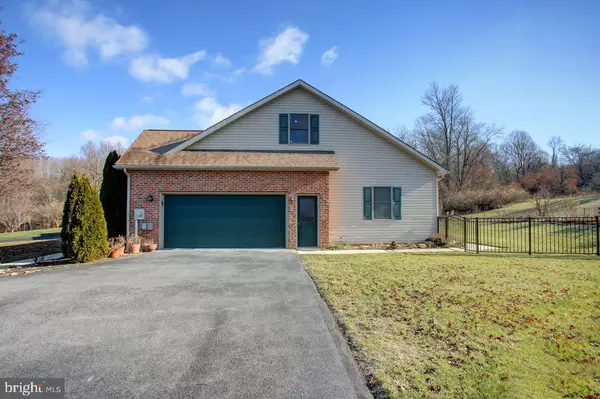
11266 GREENRIDGE DR Waynesboro, PA 17268
3 Beds
3 Baths
2,275 SqFt
UPDATED:
12/07/2024 09:34 PM
Key Details
Property Type Single Family Home
Sub Type Detached
Listing Status Active
Purchase Type For Sale
Square Footage 2,275 sqft
Price per Sqft $210
Subdivision Woodcrest
MLS Listing ID PAFL2024114
Style Ranch/Rambler
Bedrooms 3
Full Baths 2
Half Baths 1
HOA Y/N N
Abv Grd Liv Area 2,275
Originating Board BRIGHT
Year Built 2002
Annual Tax Amount $4,710
Tax Year 2021
Lot Size 0.420 Acres
Acres 0.42
Property Description
• A charming front porch with breathtaking views of the mountains, perfect for enjoying your morning coffee or evening sunsets.
• Spacious, open-concept living areas featuring gleaming hardwood floors.
• A breathtaking floor-to-ceiling stone fireplace, flanked by custom built-ins, creating a cozy centerpiece for gatherings.
• Outdoor entertaining options galore featuring a large, covered porch with a skylight and ceiling fan for year-round enjoyment.
• A secluded backyard, fully enclosed with a wrought iron fence, offering privacy and tranquility.
• Convenient access to a walk-up attic, providing plenty of storage space or potential for future expansion.
This home is a rare gem, combining timeless design with modern amenities, and all set against the serene backdrop of mountain views. Don’t miss your chance to call this your dream home!
Location
State PA
County Franklin
Area Washington Twp (14523)
Zoning R-2
Rooms
Other Rooms Living Room, Dining Room, Primary Bedroom, Bedroom 2, Bedroom 3, Kitchen, Office
Main Level Bedrooms 3
Interior
Interior Features Built-Ins, Ceiling Fan(s), Entry Level Bedroom, Family Room Off Kitchen, Kitchen - Eat-In, Bathroom - Jetted Tub, Bathroom - Stall Shower, Floor Plan - Open
Hot Water Natural Gas
Heating Forced Air
Cooling Central A/C
Flooring Hardwood
Fireplaces Number 1
Fireplaces Type Gas/Propane, Stone
Inclusions Refrigerator, washer, dryer
Equipment Dishwasher, Refrigerator, Stove, Disposal, Microwave
Fireplace Y
Appliance Dishwasher, Refrigerator, Stove, Disposal, Microwave
Heat Source Natural Gas
Laundry Main Floor
Exterior
Exterior Feature Porch(es)
Parking Features Garage - Side Entry
Garage Spaces 2.0
Fence Wrought Iron
Utilities Available Natural Gas Available
Water Access N
View Mountain
Accessibility None
Porch Porch(es)
Attached Garage 2
Total Parking Spaces 2
Garage Y
Building
Lot Description Backs to Trees
Story 1
Foundation Crawl Space
Sewer Public Sewer
Water Public
Architectural Style Ranch/Rambler
Level or Stories 1
Additional Building Above Grade, Below Grade
New Construction N
Schools
High Schools Waynesboro Area Senior
School District Waynesboro Area
Others
Pets Allowed Y
Senior Community No
Tax ID 23-0Q13.-360.-000000
Ownership Fee Simple
SqFt Source Estimated
Acceptable Financing Negotiable
Horse Property N
Listing Terms Negotiable
Financing Negotiable
Special Listing Condition Standard
Pets Allowed No Pet Restrictions







