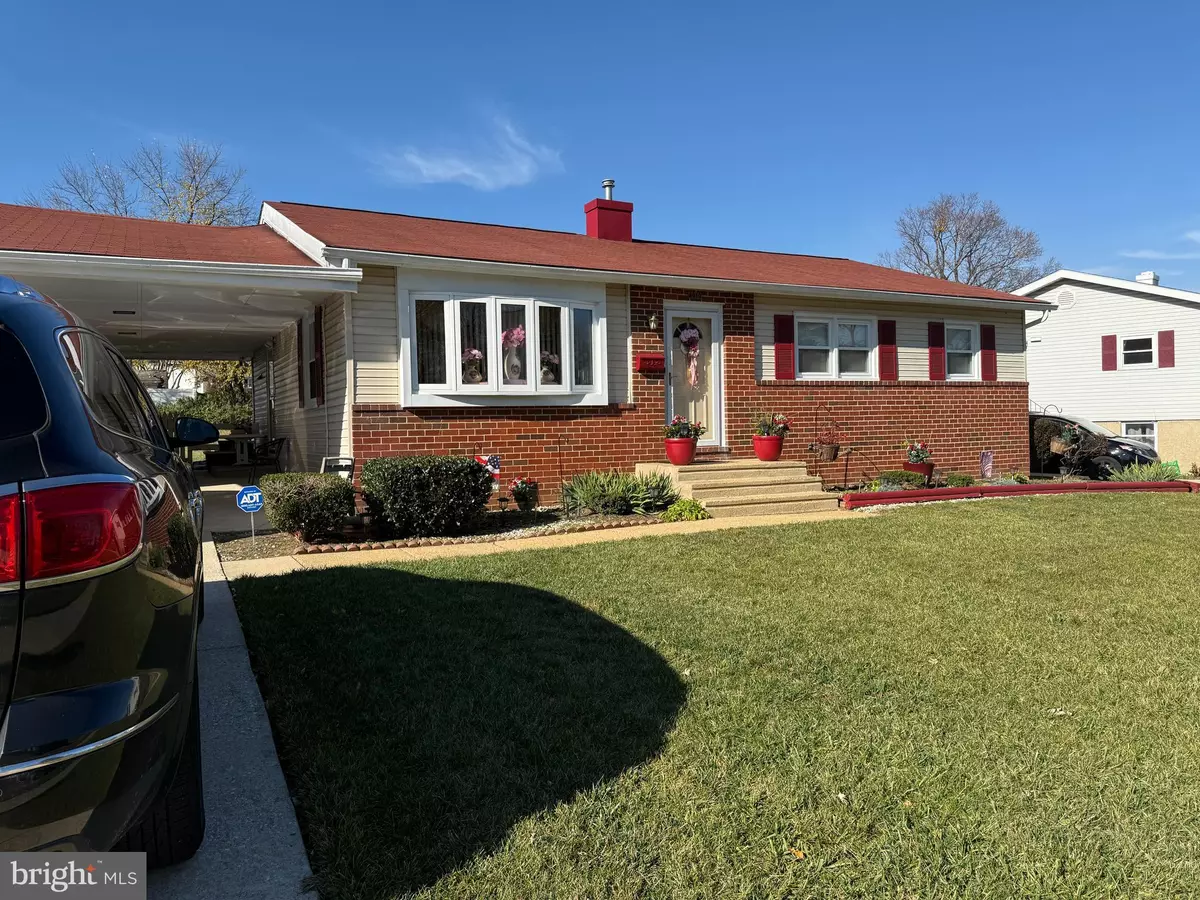
6010 CHESWORTH RD Catonsville, MD 21228
3 Beds
3 Baths
1,800 SqFt
UPDATED:
12/19/2024 05:36 AM
Key Details
Property Type Single Family Home
Sub Type Detached
Listing Status Coming Soon
Purchase Type For Sale
Square Footage 1,800 sqft
Price per Sqft $216
Subdivision Westview Park
MLS Listing ID MDBC2113830
Style Raised Ranch/Rambler
Bedrooms 3
Full Baths 2
Half Baths 1
HOA Y/N N
Abv Grd Liv Area 1,200
Originating Board BRIGHT
Year Built 1962
Annual Tax Amount $3,160
Tax Year 2024
Lot Size 9,656 Sqft
Acres 0.22
Lot Dimensions 1.00 x
Property Description
This 3-bedroom, 2.5-bathroom rancher offers a perfect blend of comfort and timeless charm. Nestled in a neighborhood, this home boasts a finished basement, stainless steel appliances, and a spacious yard that's perfect for relaxing or entertaining.
Home Highlights:
Spacious Layout: Single level living that's perfect for families or gatherings.
Kitchen: Equipped with stainless steel appliances, ample cabinet space.
Cozy Bedrooms: Three well-appointed bedrooms with natural light and ample storage.
Bathrooms: Includes a convenient half bath and two full baths
Finished Basement: A versatile space ideal for a family room, home office, gym, or guest suite.
Outdoor Features:
Lovely Yard: Well-maintained with room for gardening, play, or outdoor dining, storage shed.
Parking: Carport with additional driveway space.
Location
State MD
County Baltimore
Zoning RESIDENTIAL
Rooms
Basement Fully Finished
Main Level Bedrooms 3
Interior
Interior Features Dining Area, Entry Level Bedroom, Bathroom - Tub Shower
Hot Water Electric
Cooling Central A/C, Ceiling Fan(s)
Flooring Carpet
Equipment Built-In Microwave, Dryer, Washer, Stove, Stainless Steel Appliances, Refrigerator, Icemaker, Dishwasher
Furnishings No
Fireplace N
Appliance Built-In Microwave, Dryer, Washer, Stove, Stainless Steel Appliances, Refrigerator, Icemaker, Dishwasher
Heat Source Electric
Laundry Basement
Exterior
Fence Chain Link, Wood
Water Access N
Roof Type Asphalt
Accessibility Level Entry - Main
Garage N
Building
Story 1
Foundation Block
Sewer Public Sewer
Water Public
Architectural Style Raised Ranch/Rambler
Level or Stories 1
Additional Building Above Grade, Below Grade
Structure Type Dry Wall
New Construction N
Schools
Middle Schools Southwest Academy
High Schools Woodlawn High Center For Pre-Eng. Res.
School District Baltimore County Public Schools
Others
Senior Community No
Tax ID 04010101950030
Ownership Fee Simple
SqFt Source Assessor
Acceptable Financing Conventional, FHA, VA, Cash
Horse Property N
Listing Terms Conventional, FHA, VA, Cash
Financing Conventional,FHA,VA,Cash
Special Listing Condition Standard



