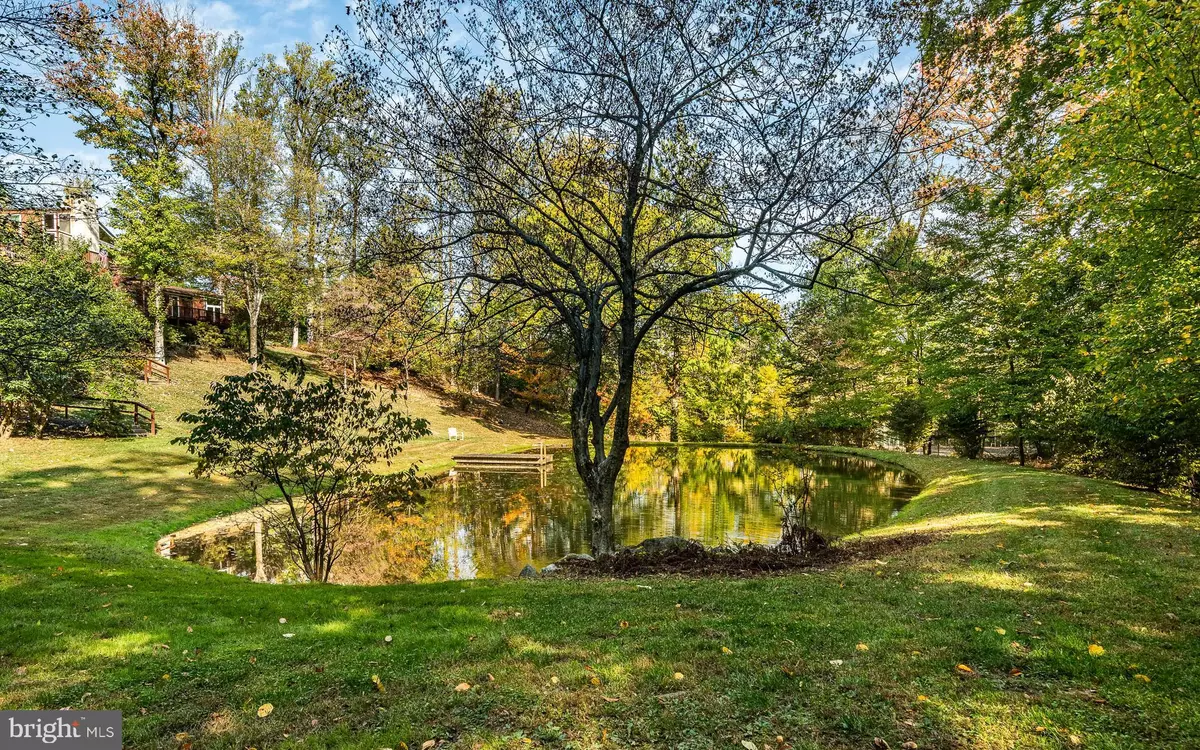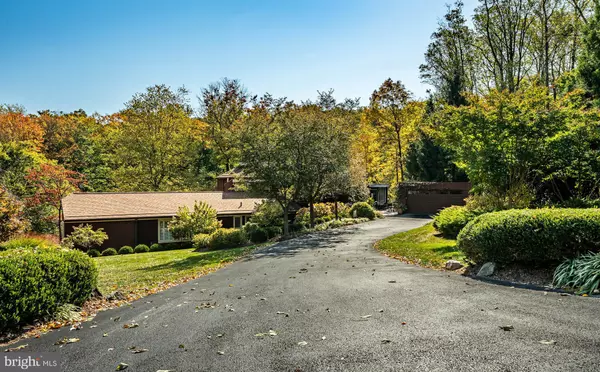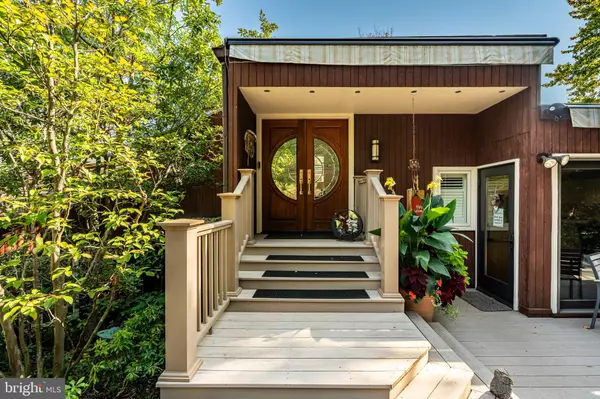4082 TINKER HILL RD Phoenixville, PA 19460
5 Beds
4 Baths
3,636 SqFt
UPDATED:
12/19/2024 11:07 AM
Key Details
Property Type Single Family Home
Sub Type Detached
Listing Status Active
Purchase Type For Sale
Square Footage 3,636 sqft
Price per Sqft $440
Subdivision None Available
MLS Listing ID PACT2087404
Style Contemporary
Bedrooms 5
Full Baths 3
Half Baths 1
HOA Y/N N
Abv Grd Liv Area 3,236
Originating Board BRIGHT
Year Built 1974
Annual Tax Amount $10,685
Tax Year 2024
Lot Size 4.600 Acres
Acres 4.6
Lot Dimensions 0.00 x 0.00
Property Description
Location
State PA
County Chester
Area Charlestown Twp (10335)
Zoning RES
Rooms
Other Rooms Living Room, Dining Room, Primary Bedroom, Bedroom 2, Bedroom 3, Bedroom 4, Kitchen, Family Room, Foyer, Bedroom 1, Laundry, Recreation Room, Storage Room, Bathroom 1, Bathroom 2, Primary Bathroom, Half Bath
Main Level Bedrooms 5
Interior
Interior Features Ceiling Fan(s), Combination Dining/Living, Kitchen - Island, Kitchen - Eat-In, Skylight(s), Stove - Wood
Hot Water S/W Changeover, Oil
Heating Hot Water
Cooling Central A/C
Fireplaces Number 2
Fireplaces Type Non-Functioning
Inclusions washer dryer kitchen fridge
Equipment Built-In Range, Dishwasher, Dryer - Electric
Furnishings No
Fireplace Y
Appliance Built-In Range, Dishwasher, Dryer - Electric
Heat Source Oil
Laundry Lower Floor
Exterior
Exterior Feature Deck(s)
Parking Features Additional Storage Area, Garage - Front Entry
Garage Spaces 8.0
Water Access N
View Creek/Stream, Garden/Lawn, Pond, Trees/Woods
Roof Type Shingle
Accessibility None
Porch Deck(s)
Total Parking Spaces 8
Garage Y
Building
Lot Description Additional Lot(s), Backs to Trees, Front Yard, Landscaping, No Thru Street, Partly Wooded, Pond, Private, Rear Yard, Sloping, Stream/Creek, Trees/Wooded
Story 3
Foundation Block
Sewer On Site Septic
Water Well
Architectural Style Contemporary
Level or Stories 3
Additional Building Above Grade, Below Grade
New Construction N
Schools
School District Great Valley
Others
Pets Allowed Y
Senior Community No
Tax ID 35-02 -0119.01E0
Ownership Fee Simple
SqFt Source Estimated
Security Features Electric Alarm
Acceptable Financing Cash, Conventional, FHA, PHFA, VA
Listing Terms Cash, Conventional, FHA, PHFA, VA
Financing Cash,Conventional,FHA,PHFA,VA
Special Listing Condition Standard
Pets Allowed No Pet Restrictions






