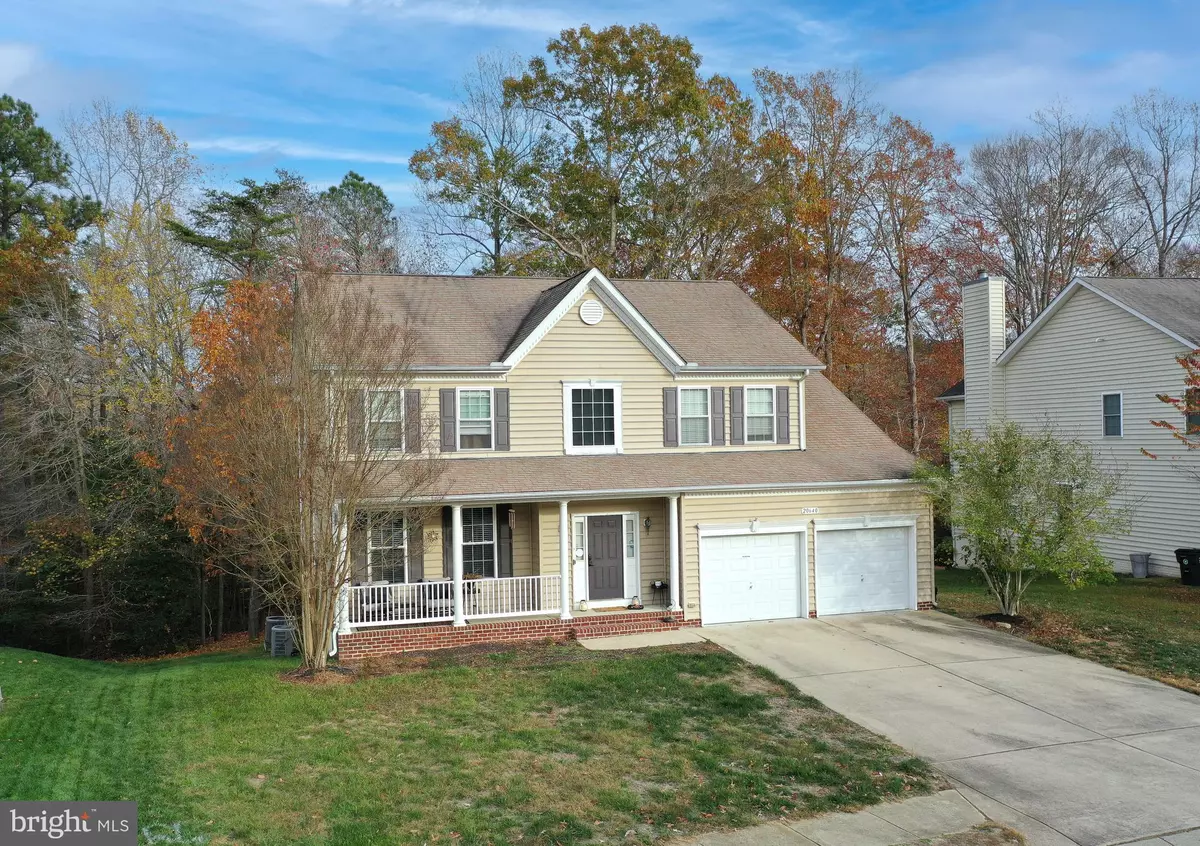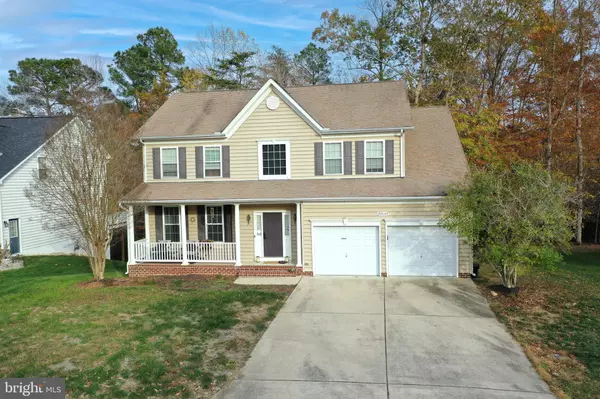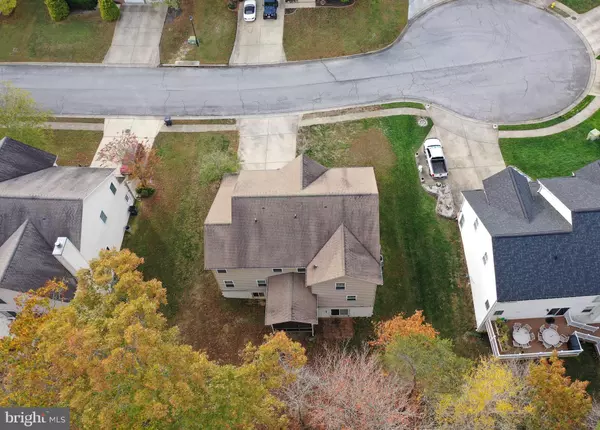20640 RAMSEY DR Lexington Park, MD 20653
5 Beds
4 Baths
4,228 SqFt
UPDATED:
12/17/2024 09:32 AM
Key Details
Property Type Single Family Home
Sub Type Detached
Listing Status Coming Soon
Purchase Type For Sale
Square Footage 4,228 sqft
Price per Sqft $119
Subdivision Pembrooke Phase 2
MLS Listing ID MDSM2021736
Style Colonial
Bedrooms 5
Full Baths 3
Half Baths 1
HOA Fees $380/ann
HOA Y/N Y
Abv Grd Liv Area 2,888
Originating Board BRIGHT
Year Built 2006
Annual Tax Amount $3,896
Tax Year 2024
Lot Size 9,969 Sqft
Acres 0.23
Property Description
Location
State MD
County Saint Marys
Zoning RL
Rooms
Basement Connecting Stairway, Daylight, Partial, Drainage System, Full, Heated, Interior Access, Rear Entrance, Outside Entrance, Walkout Level, Windows, Other
Interior
Interior Features Ceiling Fan(s), Combination Kitchen/Living, Family Room Off Kitchen, Kitchen - Island, Bathroom - Soaking Tub, Walk-in Closet(s), Wood Floors, Attic, Bathroom - Stall Shower, Bathroom - Tub Shower, Bathroom - Walk-In Shower, Carpet, Chair Railings, Crown Moldings, Floor Plan - Open, Formal/Separate Dining Room, Kitchen - Eat-In, Kitchen - Table Space, Pantry, Primary Bath(s), Recessed Lighting, Upgraded Countertops, Window Treatments, Other
Hot Water Natural Gas, Electric
Heating Forced Air, Heat Pump - Gas BackUp
Cooling Central A/C, Ceiling Fan(s), Zoned
Flooring Hardwood, Partially Carpeted
Fireplaces Number 1
Fireplaces Type Gas/Propane
Equipment Cooktop, Dishwasher, Disposal, Icemaker, Oven - Wall, Oven - Double, Refrigerator, Dryer, Exhaust Fan, Oven - Self Cleaning, Washer, Water Heater
Fireplace Y
Window Features Casement,Double Pane,Low-E,Insulated,Screens,Sliding,Vinyl Clad
Appliance Cooktop, Dishwasher, Disposal, Icemaker, Oven - Wall, Oven - Double, Refrigerator, Dryer, Exhaust Fan, Oven - Self Cleaning, Washer, Water Heater
Heat Source Natural Gas, Electric
Laundry Upper Floor, Has Laundry
Exterior
Exterior Feature Porch(es), Screened
Parking Features Garage - Front Entry, Garage Door Opener, Inside Access
Garage Spaces 4.0
Utilities Available Cable TV, Phone
Water Access N
View Trees/Woods
Roof Type Shingle
Accessibility None
Porch Porch(es), Screened
Attached Garage 2
Total Parking Spaces 4
Garage Y
Building
Lot Description Backs to Trees, Cul-de-sac
Story 3
Foundation Slab
Sewer Public Sewer
Water Public
Architectural Style Colonial
Level or Stories 3
Additional Building Above Grade, Below Grade
Structure Type 2 Story Ceilings,Dry Wall
New Construction N
Schools
Middle Schools Spring Ridge
High Schools Great Mills
School District St. Marys County Public Schools
Others
Senior Community No
Tax ID 1908148171
Ownership Fee Simple
SqFt Source Assessor
Security Features Carbon Monoxide Detector(s),Electric Alarm,Security System,Smoke Detector
Special Listing Condition Standard






