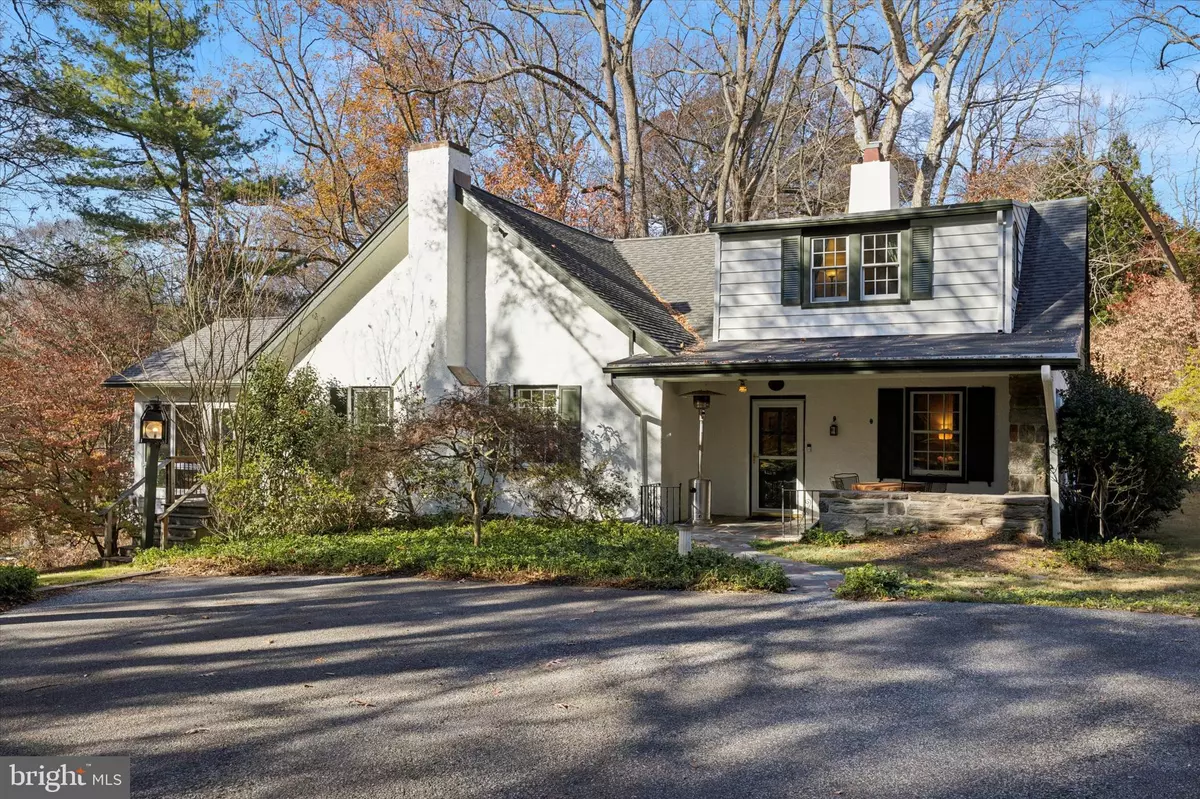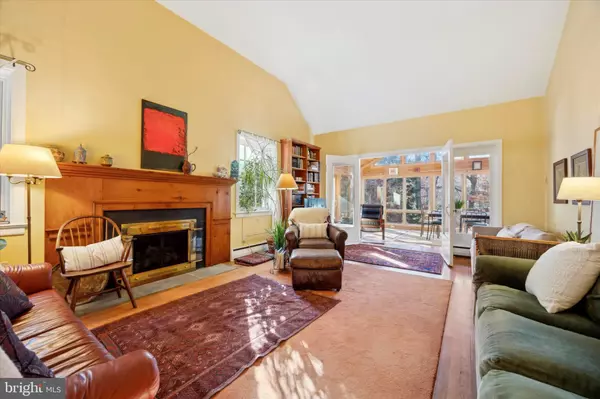
19 WHITE PINE LN Rose Valley, PA 19063
5 Beds
3 Baths
2,786 SqFt
UPDATED:
11/19/2024 11:47 AM
Key Details
Property Type Single Family Home
Sub Type Detached
Listing Status Pending
Purchase Type For Sale
Square Footage 2,786 sqft
Price per Sqft $278
Subdivision Rose Valley
MLS Listing ID PADE2079440
Style Cape Cod
Bedrooms 5
Full Baths 2
Half Baths 1
HOA Y/N N
Abv Grd Liv Area 2,786
Originating Board BRIGHT
Year Built 1905
Annual Tax Amount $15,904
Tax Year 2024
Lot Size 1.300 Acres
Acres 1.3
Lot Dimensions 140.00 x 547451.00
Property Description
Welcome to 19 White Pine Lane, a charming Cape Cod nestled in the serene and picturesque setting of Rose Valley, PA. Perfectly located at the end of a scenic private lane lined with pine trees, this home was built by William Price in 1905, and was originally the carriage home for the Roylencroft Estate. This enchanting home offers five spacious bedrooms (first-floor primary!), two full bathrooms, and an additional half bath, all situated on a lush 1.3-acre lot which meanders down to Ridley Creek, providing privacy and endless natural beauty to view and explore.
As you approach this residence, you'll be captivated not only by its tranquil surroundings but also the curb appeal- the entire home exterior was recently painted and you’ll be greeted by the welcoming covered front porch. Inside, the home has been lovingly updated and features a warm and inviting atmosphere with a seamless flow and thoughtfully designed layout that accommodates both comfortable living and easy entertaining. The living room is bright and cheerful and features a stunning oversized fireplace and cathedral ceilings and leads to the fabulous sunroom, which is surrounded by windows offering glorious views and vaulted ceilings. There is also access to both the deck and front yard through Pella doors. The large dining room is generous and has built-ins and leads to the lovely kitchen, with stainless appliances, wood and soapstone counters and lovely views. Convenient First-floor laundry, a powder room and door to the rear yard are located just off the kitchen.
There are three bedrooms on the first floor, one with built-in shelving and another, larger bedroom with walk in closet and sliding doors to the deck offering amazing views! There is also a third bedroom/office/den. The first floor is complete with an udpated full bathroom. Upstairs, there are two charming, beautiful bedrooms with ample closet space, an additional hall closet and a wonderful updated bathroom with clawfoot tub and European shower. The lower level of the home is HUGE and was once used to store the carriages of Roylencroft. With soaring ceilings, this space offers limitless opportunities as a huge finished living space, game room, studio, home office and more.
Buyers will appreciate the home's location within the award-winning Wallingford-Swarthmore School District. Additionally, the property is conveniently located near regional rail services, providing easy access to Philadelphia and beyond. For those who travel frequently, the proximity to Philadelphia International Airport is an added convenience. 19 White Pine Lane offers the perfect blend of suburban tranquility and urban accessibility, making it a truly special place to call home. Don't miss the opportunity to experience the charm and elegance of this beautiful Cape Cod in the heart of Rose Valley.
Location
State PA
County Delaware
Area Rose Valley Boro (10439)
Zoning R-10 SINGLE FAMILY
Rooms
Basement Outside Entrance, Sump Pump, Unfinished, Walkout Level
Main Level Bedrooms 3
Interior
Hot Water Natural Gas
Heating Hot Water
Cooling Central A/C
Fireplaces Number 1
Fireplaces Type Gas/Propane
Inclusions Washer, Dryer, Refrigerator, trailer, ladders, stones, various garden tools and accessories in as-is condition at the time of settlement with no monetary value
Fireplace Y
Window Features Replacement
Heat Source Natural Gas
Exterior
Garage Spaces 3.0
Water Access Y
View Creek/Stream, Trees/Woods, Valley, Water
Accessibility None
Total Parking Spaces 3
Garage N
Building
Story 2
Foundation Block, Stone
Sewer On Site Septic
Water Public
Architectural Style Cape Cod
Level or Stories 2
Additional Building Above Grade, Below Grade
New Construction N
Schools
Elementary Schools Wallingford
Middle Schools Strath Haven
High Schools Strath Haven
School District Wallingford-Swarthmore
Others
Senior Community No
Tax ID 39-00-00156-01
Ownership Fee Simple
SqFt Source Assessor
Special Listing Condition Standard







