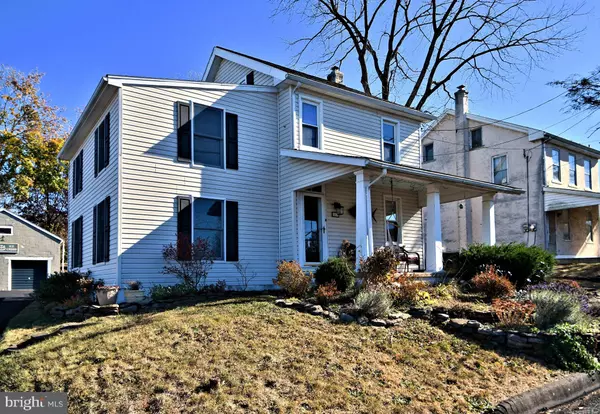513 OLD SKIPPACK RD Harleysville, PA 19438
3 Beds
3 Baths
1,824 SqFt
UPDATED:
11/19/2024 12:49 AM
Key Details
Property Type Single Family Home
Sub Type Detached
Listing Status Pending
Purchase Type For Sale
Square Footage 1,824 sqft
Price per Sqft $246
Subdivision None Available
MLS Listing ID PAMC2123024
Style Farmhouse/National Folk
Bedrooms 3
Full Baths 2
Half Baths 1
HOA Y/N N
Abv Grd Liv Area 1,824
Originating Board BRIGHT
Year Built 1890
Annual Tax Amount $5,476
Tax Year 2023
Lot Size 0.292 Acres
Acres 0.29
Lot Dimensions 88.00 x 0.00
Property Description
Location
State PA
County Montgomery
Area Lower Salford Twp (10650)
Zoning RES
Rooms
Basement Unfinished
Interior
Hot Water Electric
Heating Forced Air, Heat Pump(s)
Cooling Ductless/Mini-Split, Wall Unit
Inclusions Window treatments, closet shelving & dressers, white storage dressers in the primary bedroom, primary bathroom cabinet, washer and dryer, custom drawers in garage, & garage workbench and shelving.
Fireplace N
Heat Source Oil
Exterior
Parking Features Additional Storage Area, Garage - Front Entry, Oversized
Garage Spaces 2.0
Water Access N
Accessibility None
Total Parking Spaces 2
Garage Y
Building
Story 2
Foundation Stone
Sewer Public Sewer
Water Well
Architectural Style Farmhouse/National Folk
Level or Stories 2
Additional Building Above Grade, Below Grade
New Construction N
Schools
School District Souderton Area
Others
Senior Community No
Tax ID 50-00-03079-003
Ownership Fee Simple
SqFt Source Assessor
Special Listing Condition Standard






