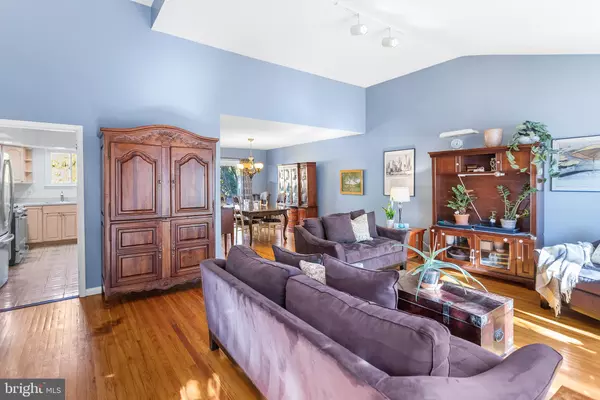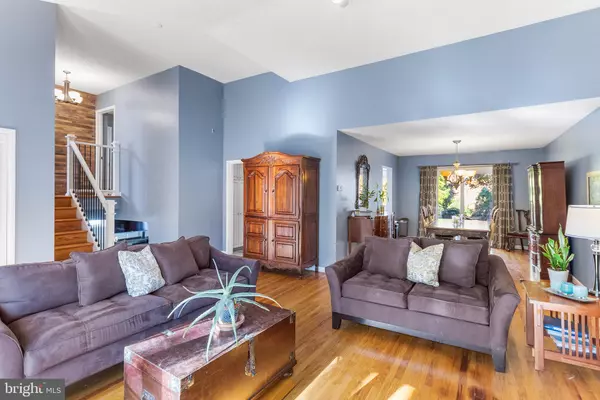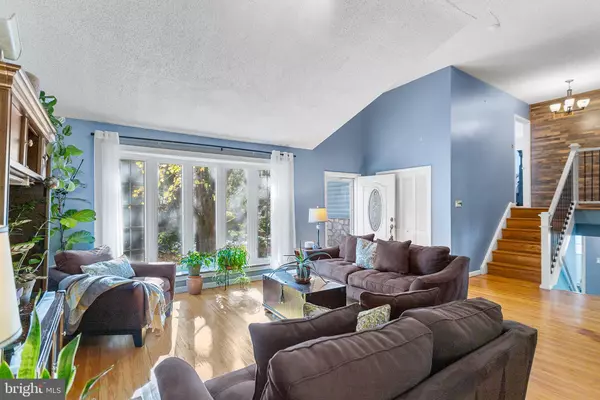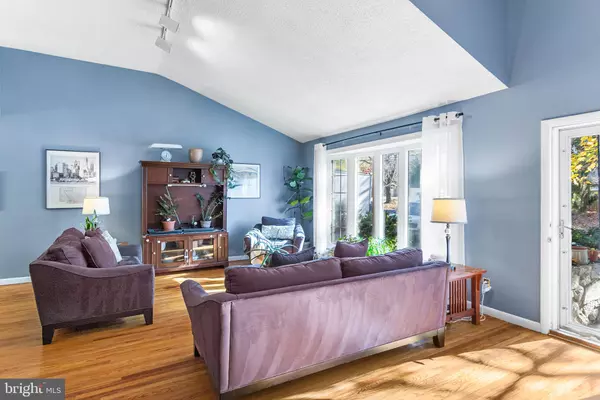1725 LAWRENCE RD Havertown, PA 19083
4 Beds
3 Baths
2,150 SqFt
UPDATED:
12/12/2024 03:52 PM
Key Details
Property Type Single Family Home
Sub Type Detached
Listing Status Pending
Purchase Type For Sale
Square Footage 2,150 sqft
Price per Sqft $237
Subdivision Marilyn Park
MLS Listing ID PADE2079020
Style Split Level
Bedrooms 4
Full Baths 2
Half Baths 1
HOA Y/N N
Abv Grd Liv Area 2,150
Originating Board BRIGHT
Year Built 1958
Annual Tax Amount $8,084
Tax Year 2023
Lot Size 9,583 Sqft
Acres 0.22
Lot Dimensions 75.00 x 126.00
Property Description
Location
State PA
County Delaware
Area Haverford Twp (10422)
Zoning RESID
Rooms
Other Rooms Living Room, Dining Room, Primary Bedroom, Bedroom 2, Kitchen, Family Room, Bedroom 1, Laundry, Attic
Interior
Hot Water Natural Gas
Heating Hot Water
Cooling Central A/C
Inclusions Washer, Dryer, Refrigerator, Outdoor Playset all in as-is condition
Fireplace N
Heat Source Natural Gas
Laundry Lower Floor
Exterior
Exterior Feature Patio(s)
Garage Spaces 4.0
Fence Vinyl
Water Access N
Accessibility None
Porch Patio(s)
Total Parking Spaces 4
Garage N
Building
Story 3
Foundation Brick/Mortar
Sewer Public Sewer
Water Public
Architectural Style Split Level
Level or Stories 3
Additional Building Above Grade, Below Grade
New Construction N
Schools
Elementary Schools Coopertown
Middle Schools Haverford
High Schools Haverford
School District Haverford Township
Others
Senior Community No
Tax ID 22-01-00787-00
Ownership Fee Simple
SqFt Source Estimated
Special Listing Condition Standard






