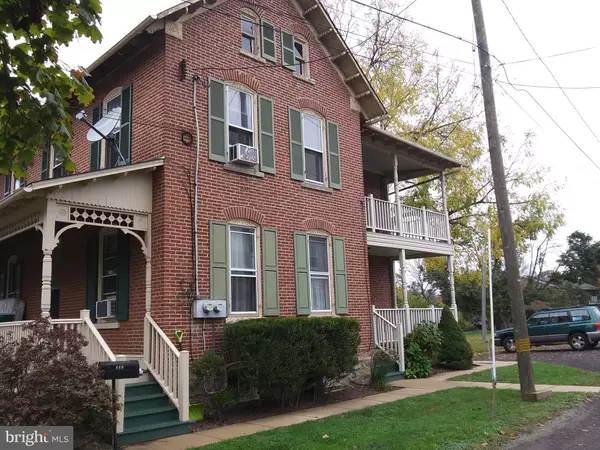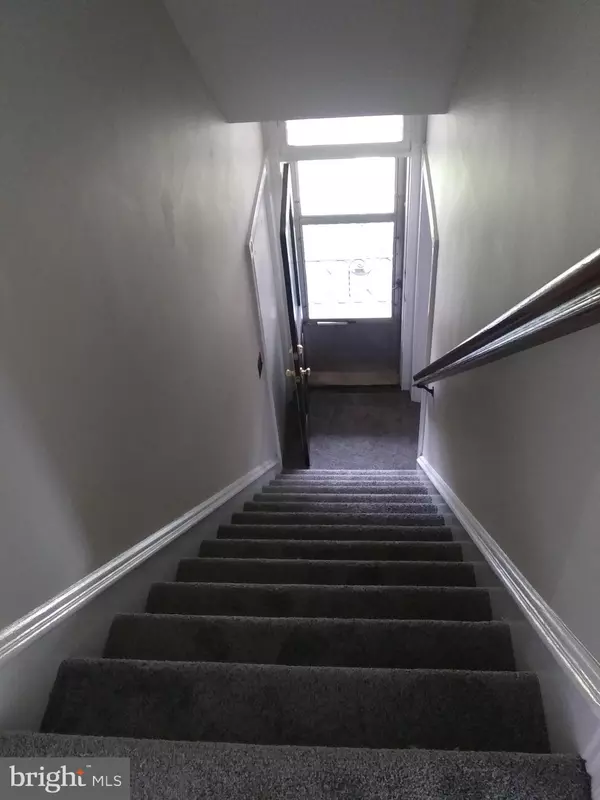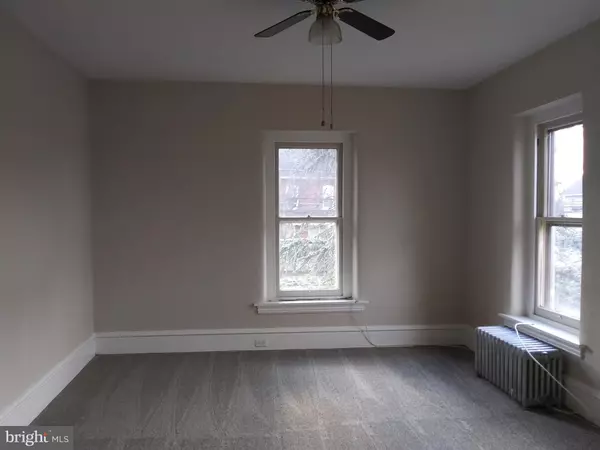449 MAIN ST #2 Harleysville, PA 19438
1 Bed
1 Bath
900 SqFt
UPDATED:
11/27/2024 01:55 PM
Key Details
Property Type Single Family Home
Sub Type Twin/Semi-Detached
Listing Status Pending
Purchase Type For Rent
Square Footage 900 sqft
Subdivision None Available
MLS Listing ID PAMC2122452
Style Colonial
Bedrooms 1
Full Baths 1
HOA Y/N N
Abv Grd Liv Area 900
Originating Board BRIGHT
Year Built 1890
Lot Size 0.253 Acres
Acres 0.25
Lot Dimensions 55.00 x 0.00
Property Description
Location
State PA
County Montgomery
Area Lower Salford Twp (10650)
Zoning 1101
Rooms
Other Rooms Living Room, Dining Room, Kitchen, Bedroom 1, Bathroom 1, Bonus Room
Basement Full
Main Level Bedrooms 1
Interior
Interior Features Attic, Built-Ins, Carpet, Ceiling Fan(s)
Hot Water Electric
Heating Baseboard - Hot Water
Cooling Ceiling Fan(s), Window Unit(s)
Flooring Carpet
Inclusions Refrigerator
Equipment Oven/Range - Electric, Refrigerator
Fireplace N
Appliance Oven/Range - Electric, Refrigerator
Heat Source Oil
Laundry Basement, Shared
Exterior
Exterior Feature Balcony, Porch(es)
Utilities Available Electric Available
Water Access N
Roof Type Shingle
Accessibility None
Porch Balcony, Porch(es)
Garage N
Building
Lot Description Level
Story 1
Foundation Stone
Sewer Public Sewer
Water Public
Architectural Style Colonial
Level or Stories 1
Additional Building Above Grade, Below Grade
Structure Type Plaster Walls
New Construction N
Schools
School District Souderton Area
Others
Pets Allowed N
Senior Community No
Tax ID 50-00-01825-006
Ownership Other
SqFt Source Assessor
Miscellaneous Heat,Water,Sewer,Parking






