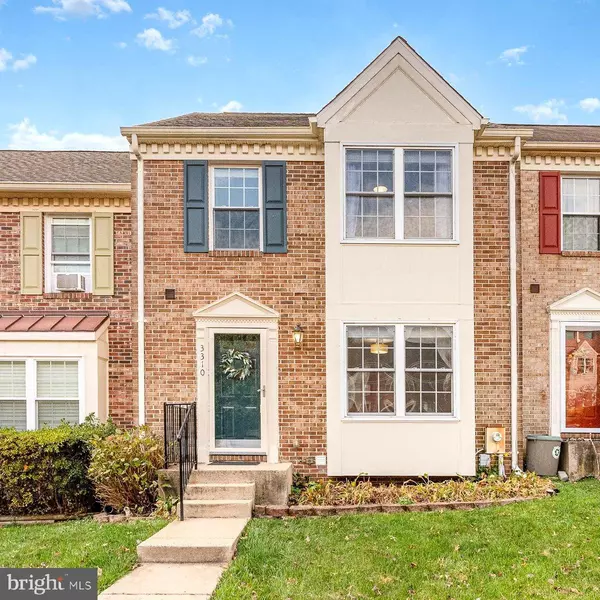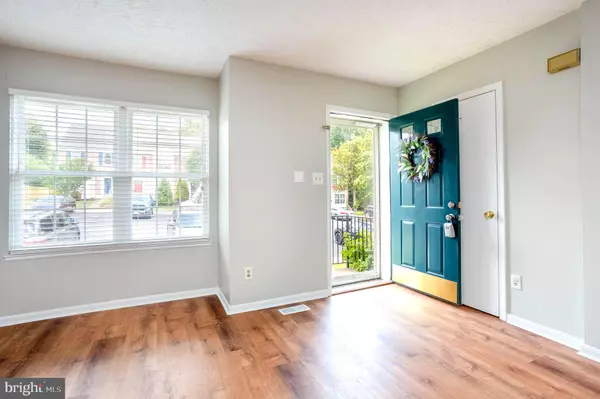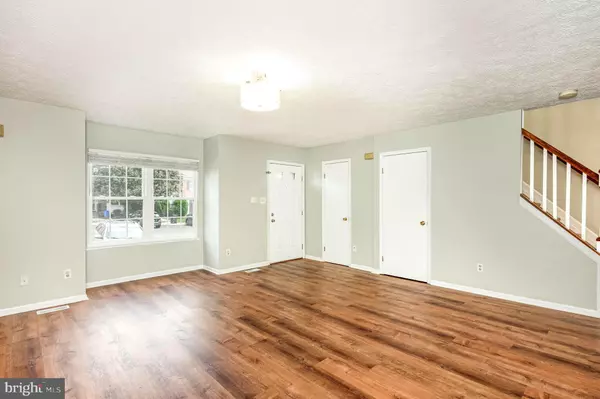
3310 BETTERTON CIR Abingdon, MD 21009
3 Beds
3 Baths
1,684 SqFt
UPDATED:
12/15/2024 01:51 PM
Key Details
Property Type Townhouse
Sub Type Interior Row/Townhouse
Listing Status Active
Purchase Type For Rent
Square Footage 1,684 sqft
Subdivision Constant Friendship
MLS Listing ID MDHR2037560
Style Colonial
Bedrooms 3
Full Baths 2
Half Baths 1
HOA Y/N N
Abv Grd Liv Area 1,384
Originating Board BRIGHT
Year Built 1988
Lot Size 2,000 Sqft
Acres 0.05
Property Description
Location
State MD
County Harford
Zoning R3
Rooms
Other Rooms Living Room, Dining Room, Kitchen, Family Room, Storage Room
Basement Full, Partially Finished, Sump Pump, Walkout Level
Interior
Interior Features Chair Railings, Combination Dining/Living, Floor Plan - Traditional, Kitchen - Eat-In, Kitchen - Table Space, Pantry, Primary Bath(s), Bathroom - Stall Shower, Bathroom - Tub Shower, Wainscotting
Hot Water Electric
Heating Heat Pump(s)
Cooling Central A/C
Flooring Luxury Vinyl Plank
Inclusions Shed on patio
Equipment Built-In Microwave, Dishwasher, Disposal, Dryer - Electric, ENERGY STAR Dishwasher, Exhaust Fan, Oven/Range - Electric, Refrigerator, Stainless Steel Appliances, Washer, Water Heater, Icemaker
Window Features Double Hung,Double Pane,Energy Efficient,Replacement,Screens
Appliance Built-In Microwave, Dishwasher, Disposal, Dryer - Electric, ENERGY STAR Dishwasher, Exhaust Fan, Oven/Range - Electric, Refrigerator, Stainless Steel Appliances, Washer, Water Heater, Icemaker
Heat Source Electric
Laundry Lower Floor
Exterior
Exterior Feature Deck(s), Patio(s)
Fence Partially, Rear
Water Access N
Accessibility None
Porch Deck(s), Patio(s)
Garage N
Building
Lot Description Rear Yard
Story 3
Foundation Block
Sewer Public Sewer
Water Public
Architectural Style Colonial
Level or Stories 3
Additional Building Above Grade, Below Grade
New Construction N
Schools
School District Harford County Public Schools
Others
Pets Allowed Y
Senior Community No
Tax ID 1301192655
Ownership Other
SqFt Source Estimated
Miscellaneous HOA/Condo Fee
Pets Allowed Case by Case Basis, Dogs OK, Number Limit, Size/Weight Restriction







