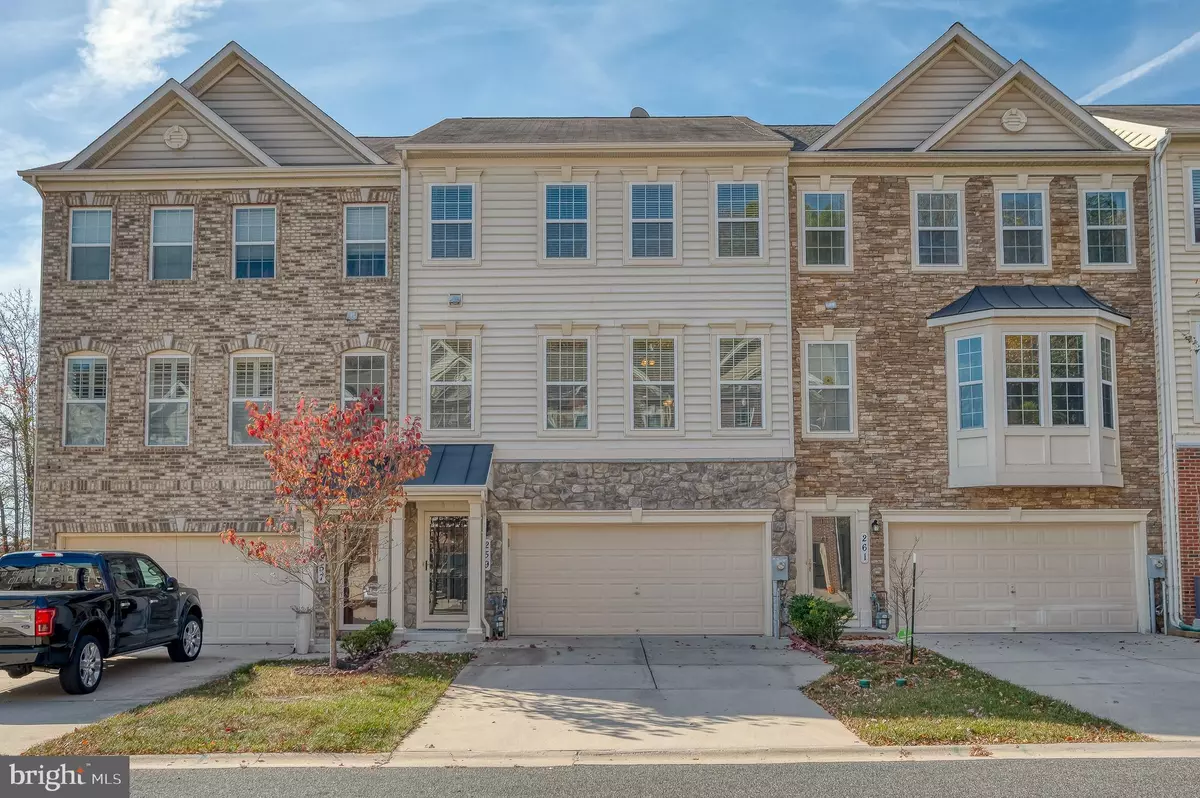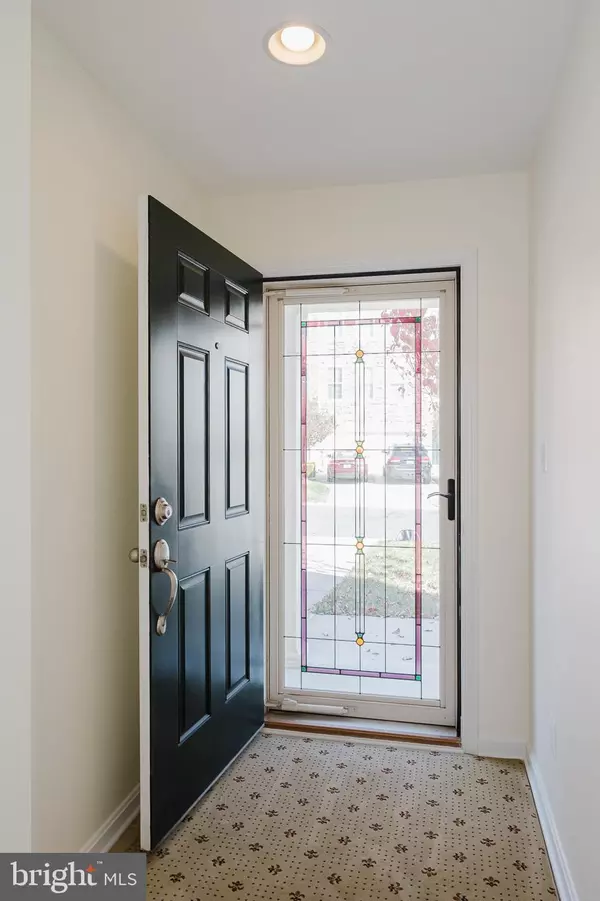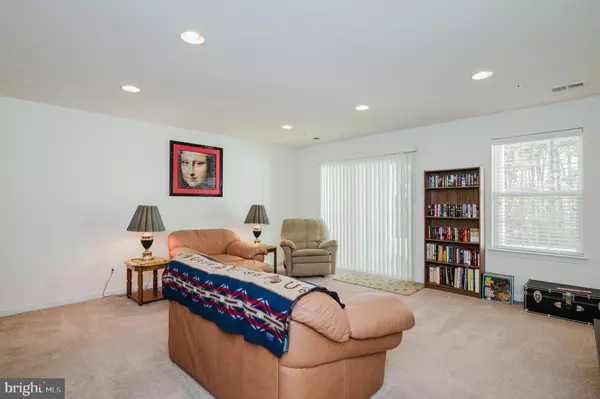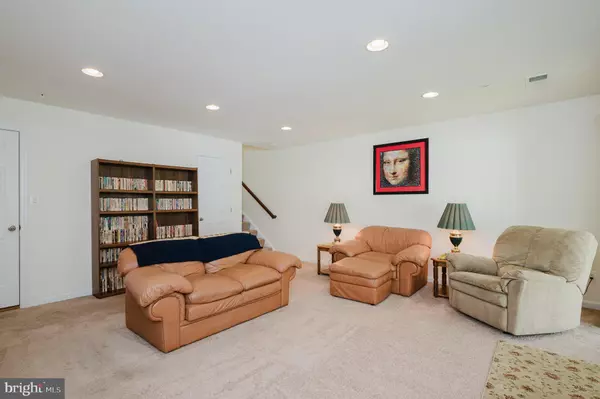
259 MOHEGAN DR Havre De Grace, MD 21078
3 Beds
4 Baths
3,220 SqFt
UPDATED:
12/17/2024 06:44 AM
Key Details
Property Type Townhouse
Sub Type Interior Row/Townhouse
Listing Status Active
Purchase Type For Sale
Square Footage 3,220 sqft
Price per Sqft $125
Subdivision Greenway Farms
MLS Listing ID MDHR2037350
Style Colonial
Bedrooms 3
Full Baths 2
Half Baths 2
HOA Fees $76/mo
HOA Y/N Y
Abv Grd Liv Area 2,300
Originating Board BRIGHT
Year Built 2012
Annual Tax Amount $4,039
Tax Year 2024
Lot Size 2,637 Sqft
Acres 0.06
Property Description
Location
State MD
County Harford
Zoning R2
Rooms
Other Rooms Living Room, Dining Room, Primary Bedroom, Bedroom 2, Bedroom 3, Kitchen, Family Room, Foyer, Breakfast Room, Utility Room, Primary Bathroom, Full Bath, Half Bath
Basement Rear Entrance, Walkout Level, Connecting Stairway, Combination, Daylight, Partial, Full, Heated, Improved, Interior Access, Outside Entrance, Partially Finished, Poured Concrete, Windows
Interior
Interior Features Kitchen - Gourmet, Kitchen - Island, Kitchen - Table Space, Dining Area, Breakfast Area, Primary Bath(s), Upgraded Countertops, Wood Floors, Recessed Lighting, Ceiling Fan(s), Carpet, Window Treatments, Attic, Formal/Separate Dining Room, Walk-in Closet(s), Sprinkler System, Crown Moldings, Bathroom - Soaking Tub, Bathroom - Stall Shower, Bathroom - Tub Shower, Combination Dining/Living, Combination Kitchen/Dining, Floor Plan - Open, Kitchen - Eat-In, Other
Hot Water Electric, Instant Hot Water
Heating Energy Star Heating System, Forced Air, Programmable Thermostat
Cooling Central A/C, Energy Star Cooling System, Programmable Thermostat, Ceiling Fan(s)
Flooring Hardwood, Wood, Carpet, Partially Carpeted, Tile/Brick, Ceramic Tile, Concrete
Inclusions See Disclosures
Equipment Cooktop, Dishwasher, Disposal, Energy Efficient Appliances, Exhaust Fan, Icemaker, Microwave, Oven - Double, Oven/Range - Gas, Refrigerator, Water Dispenser, Instant Hot Water, Stainless Steel Appliances, Dryer, Washer, Water Heater, Built-In Microwave, Freezer, Oven - Wall
Furnishings No
Fireplace N
Window Features Double Pane,ENERGY STAR Qualified,Low-E,Screens
Appliance Cooktop, Dishwasher, Disposal, Energy Efficient Appliances, Exhaust Fan, Icemaker, Microwave, Oven - Double, Oven/Range - Gas, Refrigerator, Water Dispenser, Instant Hot Water, Stainless Steel Appliances, Dryer, Washer, Water Heater, Built-In Microwave, Freezer, Oven - Wall
Heat Source Natural Gas
Laundry Upper Floor
Exterior
Exterior Feature Deck(s)
Parking Features Garage Door Opener, Garage - Front Entry, Covered Parking, Inside Access, Built In
Garage Spaces 4.0
Amenities Available Club House, Exercise Room, Picnic Area, Pool - Outdoor, Tennis Courts
Water Access N
View Garden/Lawn, Street, Trees/Woods
Roof Type Asphalt,Shingle
Street Surface Black Top,Paved
Accessibility None
Porch Deck(s)
Road Frontage City/County
Attached Garage 2
Total Parking Spaces 4
Garage Y
Building
Lot Description Backs to Trees, Backs - Open Common Area, Landscaping, Trees/Wooded
Story 3
Foundation Permanent
Sewer Public Sewer
Water Public, Filter
Architectural Style Colonial
Level or Stories 3
Additional Building Above Grade, Below Grade
Structure Type 9'+ Ceilings,Dry Wall,Tray Ceilings,High
New Construction N
Schools
Elementary Schools Havre De Grace
Middle Schools Havre De Grace
High Schools Havre De Grace
School District Harford County Public Schools
Others
Pets Allowed Y
HOA Fee Include Common Area Maintenance
Senior Community No
Tax ID 1306083307
Ownership Fee Simple
SqFt Source Assessor
Security Features Sprinkler System - Indoor
Acceptable Financing Cash, Conventional, FHA, VA
Horse Property N
Listing Terms Cash, Conventional, FHA, VA
Financing Cash,Conventional,FHA,VA
Special Listing Condition Standard
Pets Allowed No Pet Restrictions







