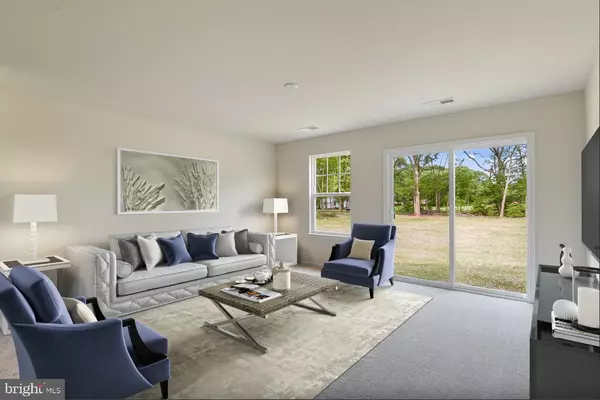
LOT B15 TBB OHNMACHT LN Georgetown, DE 19947
4 Beds
2 Baths
1,600 SqFt
UPDATED:
12/09/2024 05:52 PM
Key Details
Property Type Single Family Home
Sub Type Detached
Listing Status Active
Purchase Type For Sale
Square Footage 1,600 sqft
Price per Sqft $269
Subdivision Pine Lake
MLS Listing ID DESU2073020
Style Ranch/Rambler
Bedrooms 4
Full Baths 2
HOA Fees $150/ann
HOA Y/N Y
Abv Grd Liv Area 1,600
Originating Board BRIGHT
Annual Tax Amount $2,200
Lot Size 1.000 Acres
Acres 1.0
Property Description
TO BE BUILT NEW CONSTRUCTION. Beautiful lot Co- Marketed with Caruso Homes. This Model is the ----- TRIUMPH --- The Triumph is the perfect ranch-style home for those who desire one-level living, yet still want space for the entire family. With four bedrooms and an open living area, the layout of this home takes advantage of every inch of living space. The center of the home is a large island in the kitchen, perfect for gathering and entertaining. A two-car garage is included plus many more standard features.
Base home comes with a slab on grade foundation.
--- Buyer may choose any of Caruso’s models that will fit on the lot, prices will vary. Photos are provided by the Builder. Photos and tours may display optional features and upgrades that are not included in the price. Final sq footage are approx. and will be finalized with final options. Upgrade options and custom changes are at an additional cost. Pictures shown are of proposed models and do not reflect the final appearance of the house and yard settings. All prices are subject to change without notice. Purchase price varies by chosen elevations and options. Price shown includes the Base House Price, The Lot and the Estimated Lot Finishing Cost Only.
Location
State DE
County Sussex
Area Indian River Hundred (31008)
Zoning AR-1
Rooms
Other Rooms Living Room, Dining Room, Primary Bedroom, Bedroom 2, Bedroom 3, Bedroom 4, Kitchen, Laundry, Bathroom 2, Primary Bathroom
Main Level Bedrooms 4
Interior
Interior Features Bathroom - Walk-In Shower, Dining Area, Entry Level Bedroom, Floor Plan - Open, Kitchen - Gourmet, Pantry, Primary Bath(s), Upgraded Countertops, Walk-in Closet(s)
Hot Water Tankless
Heating Heat Pump(s)
Cooling Central A/C
Equipment Stainless Steel Appliances, Refrigerator, Stove, Microwave, Dishwasher
Furnishings No
Fireplace N
Appliance Stainless Steel Appliances, Refrigerator, Stove, Microwave, Dishwasher
Heat Source Electric
Laundry Hookup
Exterior
Parking Features Garage - Front Entry
Garage Spaces 2.0
Water Access N
View Trees/Woods
Roof Type Architectural Shingle
Accessibility Doors - Swing In
Road Frontage City/County
Attached Garage 2
Total Parking Spaces 2
Garage Y
Building
Lot Description Irregular, Partly Wooded
Story 1
Foundation Crawl Space
Sewer Not Applied for Permit
Water Well Permit Not Applied For
Architectural Style Ranch/Rambler
Level or Stories 1
Additional Building Above Grade
New Construction Y
Schools
School District Indian River
Others
Pets Allowed Y
Senior Community No
Tax ID 234-15.00-273.00
Ownership Fee Simple
SqFt Source Assessor
Security Features Smoke Detector
Acceptable Financing Cash, Contract, Conventional
Horse Property N
Listing Terms Cash, Contract, Conventional
Financing Cash,Contract,Conventional
Special Listing Condition Standard
Pets Allowed Cats OK, Dogs OK







