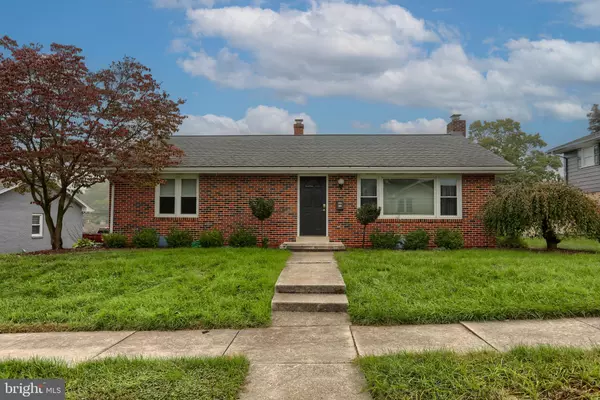519 CEDAR AVE Hershey, PA 17033
3 Beds
2 Baths
2,423 SqFt
UPDATED:
11/14/2024 08:16 PM
Key Details
Property Type Single Family Home
Sub Type Detached
Listing Status Pending
Purchase Type For Sale
Square Footage 2,423 sqft
Price per Sqft $214
Subdivision Hershey Village
MLS Listing ID PADA2037904
Style Ranch/Rambler
Bedrooms 3
Full Baths 2
HOA Y/N N
Abv Grd Liv Area 1,423
Originating Board BRIGHT
Year Built 1963
Annual Tax Amount $3,692
Tax Year 2022
Lot Size 10,890 Sqft
Acres 0.25
Property Description
Location
State PA
County Dauphin
Area Derry Twp (14024)
Zoning RESIDENTIAL
Direction Southeast
Rooms
Other Rooms Living Room, Bedroom 3, Kitchen, Bedroom 1, Bathroom 2
Basement Full, Partially Finished
Main Level Bedrooms 3
Interior
Hot Water Oil
Heating Baseboard - Hot Water
Cooling Central A/C
Flooring Hardwood, Laminate Plank, Carpet
Furnishings No
Fireplace N
Heat Source Oil
Exterior
Parking Features Garage - Rear Entry
Garage Spaces 2.0
Utilities Available Cable TV, Natural Gas Available, Sewer Available, Above Ground
Water Access N
View Garden/Lawn
Roof Type Composite
Accessibility 2+ Access Exits
Attached Garage 2
Total Parking Spaces 2
Garage Y
Building
Story 1
Foundation Block
Sewer Public Sewer
Water Public
Architectural Style Ranch/Rambler
Level or Stories 1
Additional Building Above Grade, Below Grade
New Construction N
Schools
High Schools Hershey High School
School District Derry Township
Others
Pets Allowed Y
Senior Community No
Tax ID 24-036-040-000-0000
Ownership Fee Simple
SqFt Source Assessor
Acceptable Financing Cash, Conventional
Horse Property N
Listing Terms Cash, Conventional
Financing Cash,Conventional
Special Listing Condition Standard
Pets Allowed Cats OK, Dogs OK






