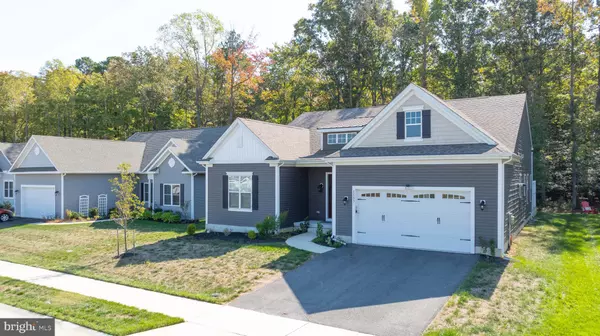22395 ARBOR CIRCLE Milton, DE 19968
3 Beds
2 Baths
2,240 SqFt
UPDATED:
12/31/2024 01:52 PM
Key Details
Property Type Single Family Home
Sub Type Detached
Listing Status Active
Purchase Type For Sale
Square Footage 2,240 sqft
Price per Sqft $245
Subdivision Woodridge
MLS Listing ID DESU2072436
Style Coastal
Bedrooms 3
Full Baths 2
HOA Fees $229/mo
HOA Y/N Y
Abv Grd Liv Area 2,240
Originating Board BRIGHT
Year Built 2021
Annual Tax Amount $1,461
Tax Year 2024
Lot Size 7,405 Sqft
Acres 0.17
Lot Dimensions 70.00 x 109.00
Property Description
The kitchen has white cabinets, stainless steel appliances, and an island with bar seating. The family room and dining room overlook a two-tiered deck and private backyard. The primary suite boasts a walk-in closet and a luxury bath with dual sinks and a glass-enclosed shower. Additional highlights include a first-floor office, laundry room, and close proximity to the community clubhouse, pool, and playground. A must-see home in Woodbridge!
Location
State DE
County Sussex
Area Indian River Hundred (31008)
Zoning AR-1
Rooms
Main Level Bedrooms 3
Interior
Interior Features Carpet, Ceiling Fan(s), Floor Plan - Open, Kitchen - Island, Stove - Pellet, Upgraded Countertops, Walk-in Closet(s), Window Treatments, Family Room Off Kitchen, Pantry, Sprinkler System, Wet/Dry Bar
Hot Water Tankless, Propane
Heating Heat Pump - Gas BackUp
Cooling Central A/C, Heat Pump(s)
Flooring Carpet, Ceramic Tile, Luxury Vinyl Plank
Equipment Dishwasher, Disposal, Dryer, Oven/Range - Gas, Range Hood, Washer, Water Heater - Tankless
Furnishings No
Fireplace N
Window Features Screens
Appliance Dishwasher, Disposal, Dryer, Oven/Range - Gas, Range Hood, Washer, Water Heater - Tankless
Heat Source Propane - Metered
Laundry Dryer In Unit, Washer In Unit
Exterior
Exterior Feature Deck(s)
Parking Features Garage Door Opener, Garage - Front Entry
Garage Spaces 4.0
Utilities Available Cable TV, Propane, Phone
Amenities Available Club House, Fitness Center, Jog/Walk Path, Pool - Outdoor
Water Access N
Roof Type Architectural Shingle
Accessibility 2+ Access Exits
Porch Deck(s)
Attached Garage 2
Total Parking Spaces 4
Garage Y
Building
Story 1
Foundation Crawl Space
Sewer Private Sewer
Water Private
Architectural Style Coastal
Level or Stories 1
Additional Building Above Grade, Below Grade
Structure Type Dry Wall
New Construction N
Schools
School District Cape Henlopen
Others
Pets Allowed Y
HOA Fee Include Lawn Care Front,Lawn Care Rear,Lawn Care Side,Lawn Maintenance,Common Area Maintenance,Pool(s),Snow Removal,Recreation Facility
Senior Community No
Tax ID 234-10.00-226.00
Ownership Fee Simple
SqFt Source Assessor
Acceptable Financing Cash, Conventional, FHA, VA
Horse Property N
Listing Terms Cash, Conventional, FHA, VA
Financing Cash,Conventional,FHA,VA
Special Listing Condition Standard
Pets Allowed No Pet Restrictions






