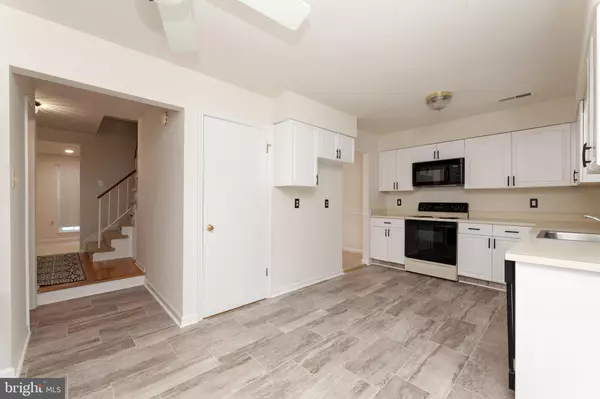
3445 AVIARY WAY Woodbridge, VA 22192
3 Beds
4 Baths
1,823 SqFt
UPDATED:
10/16/2024 06:04 PM
Key Details
Property Type Townhouse
Sub Type End of Row/Townhouse
Listing Status Pending
Purchase Type For Rent
Square Footage 1,823 sqft
Subdivision Lake Ridge
MLS Listing ID VAPW2081192
Style Colonial
Bedrooms 3
Full Baths 2
Half Baths 2
HOA Y/N Y
Abv Grd Liv Area 1,492
Originating Board BRIGHT
Year Built 1984
Lot Size 2,474 Sqft
Acres 0.06
Property Description
Location
State VA
County Prince William
Zoning RESIDENTIAL
Rooms
Basement Daylight, Full, Fully Finished, Walkout Level
Interior
Hot Water Electric
Heating Heat Pump(s), Central
Cooling Ceiling Fan(s), Central A/C
Fireplaces Number 1
Fireplaces Type Wood
Fireplace Y
Heat Source Electric
Laundry Dryer In Unit, Washer In Unit
Exterior
Exterior Feature Deck(s), Patio(s)
Parking On Site 2
Fence Fully
Amenities Available Club House, Common Grounds, Community Center, Jog/Walk Path, Pool - Outdoor, Recreational Center, Swimming Pool, Tennis Courts, Tot Lots/Playground
Waterfront N
Water Access N
Roof Type Asphalt
Accessibility Other
Porch Deck(s), Patio(s)
Parking Type Off Street, Parking Lot
Garage N
Building
Lot Description Backs to Trees, Corner, Premium
Story 3
Foundation Other
Sewer Public Sewer
Water Public
Architectural Style Colonial
Level or Stories 3
Additional Building Above Grade, Below Grade
New Construction N
Schools
School District Prince William County Public Schools
Others
Pets Allowed Y
HOA Fee Include Common Area Maintenance,Parking Fee,Pool(s),Recreation Facility,Reserve Funds,Road Maintenance,Snow Removal,Trash
Senior Community No
Tax ID 8293-19-6650
Ownership Other
SqFt Source Estimated
Miscellaneous HOA/Condo Fee
Pets Description Case by Case Basis







