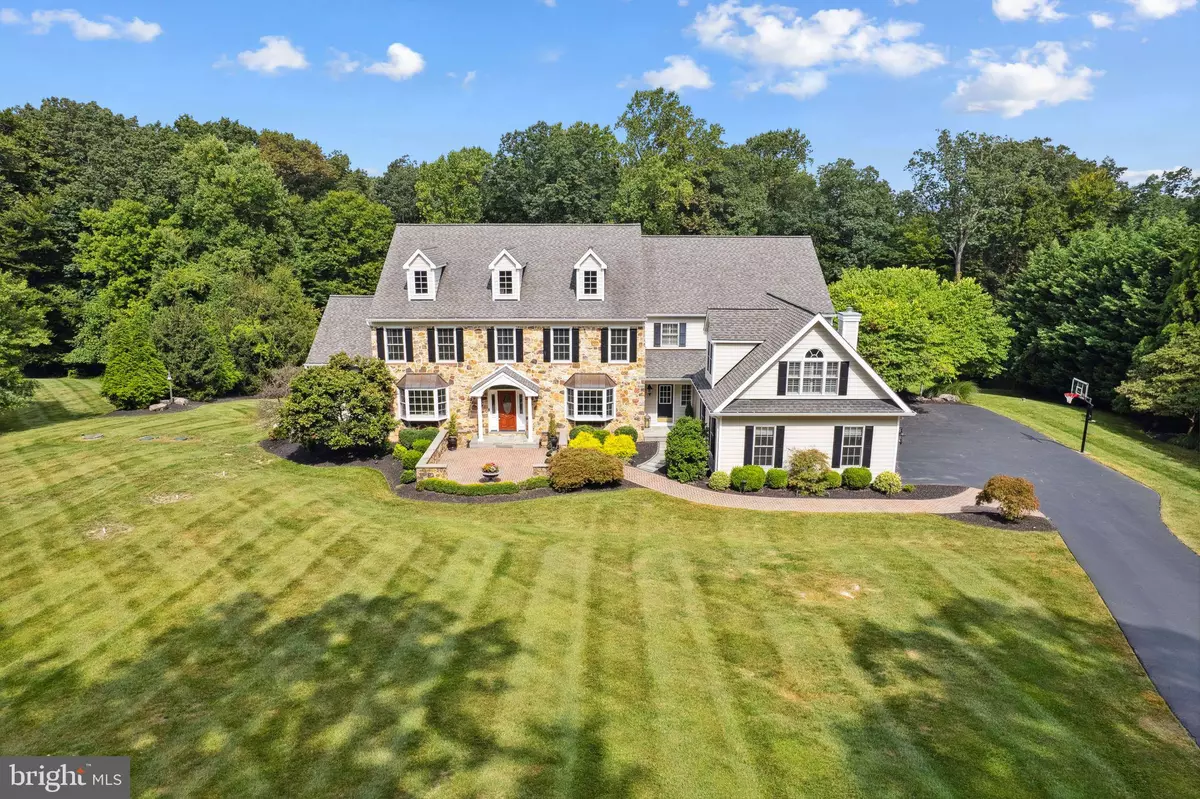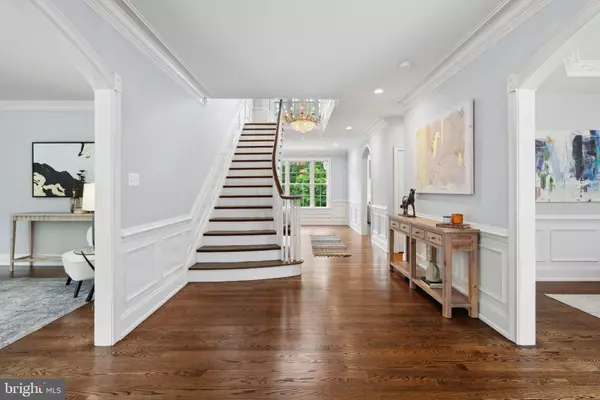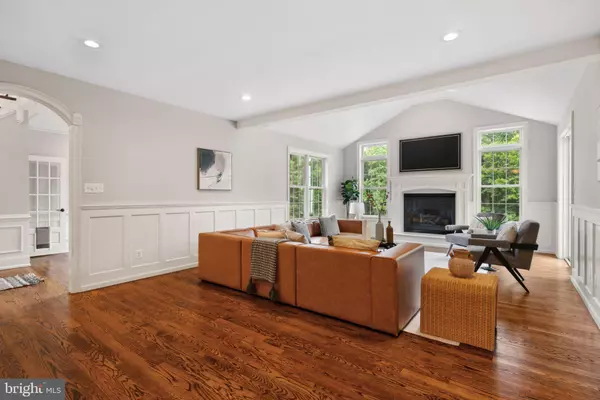
3 WHISPER LN Malvern, PA 19355
5 Beds
7 Baths
7,200 SqFt
UPDATED:
12/16/2024 12:08 PM
Key Details
Property Type Single Family Home
Sub Type Detached
Listing Status Pending
Purchase Type For Sale
Square Footage 7,200 sqft
Price per Sqft $242
Subdivision Blackberry Hill
MLS Listing ID PACT2072680
Style Traditional,Colonial
Bedrooms 5
Full Baths 5
Half Baths 2
HOA Fees $1,500
HOA Y/N Y
Abv Grd Liv Area 5,704
Originating Board BRIGHT
Year Built 2002
Annual Tax Amount $22,458
Tax Year 2024
Lot Size 5.820 Acres
Acres 5.82
Lot Dimensions 0.00 x 0.00
Property Description
As you enter through the grand foyer, hardwood floors, intricate millwork, and crown molding set a refined tone. Host memorable gatherings in the sophisticated dining room, complete with a tray ceiling, crystal chandelier, and ambient wall sconces. The adjacent butler's pantry and walk-through bar ensure effortless entertaining, while the gourmet eat-in kitchen delights with bright cabinetry, quartz countertops, and high-end stainless steel appliances. The large island offers both additional prep space and seating, and the dining area seamlessly transitions to the impressive outdoor patio with built-in gas grill via sliding doors.
The inviting family room, featuring a vaulted ceiling and a striking fireplace with a wood mantel, serves as the heart of the home—a perfect retreat for cozy gatherings. This level also includes two convenient half baths and a dedicated home office with built-in shelving.
Up the sweeping staircase, the expansive primary suite provides a true sanctuary with a detailed tray ceiling, a serene sitting room complete with built-ins and a gas fireplace, two spacious walk-in closets, and two exquisitely designed full bathrooms. Four additional bedrooms, each offering ample closet space, and two well-appointed full bathrooms complete this level.
The finished basement is an entertainer's dream, featuring a kitchen/bar, a spacious family/game room with a fireplace, and a full bathroom with a shower/tub combo. Sliding doors lead to the outdoors, where an expansive patio with a built-in grill awaits—ideal for al fresco dining and outdoor gatherings. Stairs leading from the basement to the 4-car garage add to the home's functionality.
Set on almost 6 acres of professionally landscaped grounds, this residence offers a private oasis for outdoor enjoyment and relaxation. A short walk brings you to Brightside Farm Park to enjoy hiking and walking on paved paths through the woods. Recent 2024 updates (totaling $300,000) include full stucco remediation and installation of Hardie board with a transferable 5-year warranty, new 6-inch gutters, new carpeting, and fresh interior paint, ensuring this home is move-in ready and impeccably maintained.
Location
State PA
County Chester
Area Charlestown Twp (10335)
Zoning R10
Direction South
Rooms
Basement Fully Finished, Garage Access, Interior Access, Heated, Outside Entrance
Interior
Interior Features Built-Ins, 2nd Kitchen, Bar, Breakfast Area, Butlers Pantry, Carpet, Ceiling Fan(s), Crown Moldings, Family Room Off Kitchen, Formal/Separate Dining Room, Kitchen - Island, Kitchen - Eat-In, Kitchen - Gourmet, Recessed Lighting, Primary Bath(s), Bathroom - Soaking Tub, Bathroom - Tub Shower, Wainscotting, Walk-in Closet(s), Wet/Dry Bar, Wood Floors
Hot Water Propane
Heating Forced Air, Hot Water
Cooling Central A/C
Flooring Hardwood, Partially Carpeted
Fireplaces Number 3
Fireplaces Type Gas/Propane, Fireplace - Glass Doors
Inclusions 5-year transferrable warranty for stucco remediation James Hardie 8.25 Cedarmill Horizontal siding, All appliances, All fixtures
Equipment Built-In Microwave, Built-In Range, Dishwasher, Extra Refrigerator/Freezer, Icemaker, Oven - Double, Stainless Steel Appliances, Washer, Dryer, Water Conditioner - Owned
Fireplace Y
Window Features Bay/Bow
Appliance Built-In Microwave, Built-In Range, Dishwasher, Extra Refrigerator/Freezer, Icemaker, Oven - Double, Stainless Steel Appliances, Washer, Dryer, Water Conditioner - Owned
Heat Source Propane - Owned, Electric
Laundry Upper Floor
Exterior
Exterior Feature Brick, Patio(s)
Parking Features Oversized, Garage - Front Entry, Garage Door Opener, Inside Access, Additional Storage Area, Built In
Garage Spaces 10.0
Water Access N
View Trees/Woods, Garden/Lawn
Roof Type Shingle
Street Surface Black Top
Accessibility None
Porch Brick, Patio(s)
Attached Garage 4
Total Parking Spaces 10
Garage Y
Building
Lot Description Backs to Trees, Cul-de-sac, Front Yard, Landscaping, No Thru Street, Partly Wooded, Private, Rear Yard, Secluded, Trees/Wooded
Story 3
Foundation Permanent
Sewer Private Sewer
Water Well
Architectural Style Traditional, Colonial
Level or Stories 3
Additional Building Above Grade, Below Grade
Structure Type 9'+ Ceilings,Tray Ceilings
New Construction N
Schools
Elementary Schools Charlestown
Middle Schools Great Valley M.S.
High Schools Great Valley
School District Great Valley
Others
HOA Fee Include Common Area Maintenance,Snow Removal,Road Maintenance
Senior Community No
Tax ID 35-03 -0080.0200
Ownership Fee Simple
SqFt Source Assessor
Security Features Security System,Motion Detectors,Fire Detection System
Acceptable Financing Cash, Conventional, VA
Listing Terms Cash, Conventional, VA
Financing Cash,Conventional,VA
Special Listing Condition Standard







