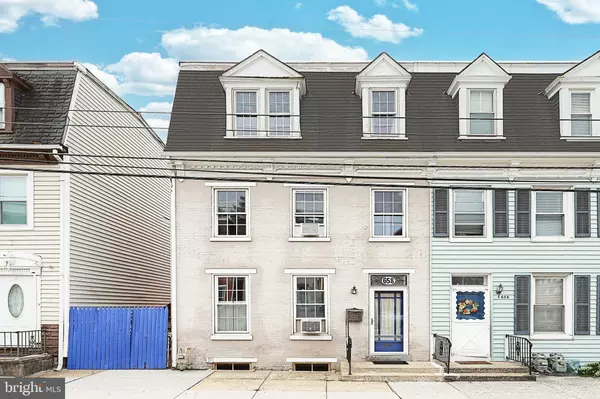
658 E PHILADELPHIA ST York, PA 17403
6 Beds
2 Baths
2,100 SqFt
UPDATED:
12/02/2024 10:01 PM
Key Details
Property Type Single Family Home, Townhouse
Sub Type Twin/Semi-Detached
Listing Status Pending
Purchase Type For Sale
Square Footage 2,100 sqft
Price per Sqft $95
Subdivision York City
MLS Listing ID PAYK2066320
Style Colonial
Bedrooms 6
Full Baths 1
Half Baths 1
HOA Y/N N
Abv Grd Liv Area 2,100
Originating Board BRIGHT
Year Built 1900
Annual Tax Amount $4,116
Tax Year 2024
Lot Size 3,890 Sqft
Acres 0.09
Property Description
Location
State PA
County York
Area York City (15201)
Zoning RESIDENTIAL
Rooms
Other Rooms Living Room, Dining Room, Bedroom 3, Bedroom 4, Bedroom 5, Kitchen, Basement, Bedroom 1, Bedroom 6, Bathroom 2, Half Bath
Basement Full, Outside Entrance, Unfinished, Sump Pump, Shelving, Rear Entrance
Interior
Interior Features Carpet, Ceiling Fan(s), Formal/Separate Dining Room, Kitchen - Eat-In, Wood Floors
Hot Water Natural Gas
Heating Hot Water
Cooling Window Unit(s)
Flooring Ceramic Tile, Hardwood, Luxury Vinyl Plank, Carpet, Vinyl
Inclusions Washer, Dryer, Refrigerator, Range, Second Floor Book Case, Third Floor Desk
Fireplace N
Window Features Double Hung,Screens,Replacement
Heat Source Natural Gas
Exterior
Parking Features Additional Storage Area, Garage Door Opener, Oversized
Garage Spaces 2.0
Water Access N
Accessibility None
Total Parking Spaces 2
Garage Y
Building
Lot Description Rear Yard, SideYard(s), Trees/Wooded
Story 3
Foundation Stone
Sewer Public Sewer
Water Public
Architectural Style Colonial
Level or Stories 3
Additional Building Above Grade, Below Grade
New Construction N
Schools
School District York City
Others
Senior Community No
Tax ID 12-377-08-0038-00-00000
Ownership Fee Simple
SqFt Source Assessor
Acceptable Financing Conventional, Cash
Horse Property N
Listing Terms Conventional, Cash
Financing Conventional,Cash
Special Listing Condition Standard







