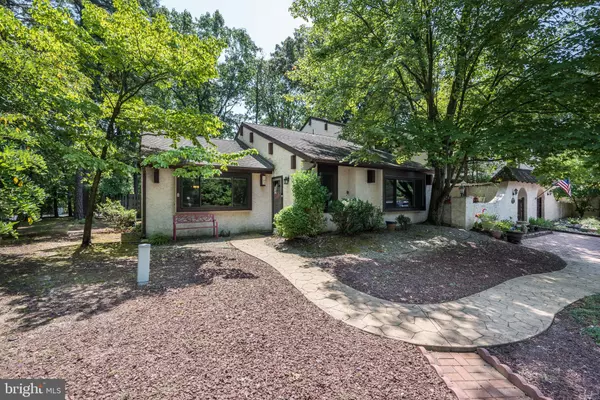
137 FIVE CROWN ROYAL Marlton, NJ 08053
2 Beds
2 Baths
1,460 SqFt
UPDATED:
09/20/2024 01:44 AM
Key Details
Property Type Townhouse
Sub Type End of Row/Townhouse
Listing Status Pending
Purchase Type For Sale
Square Footage 1,460 sqft
Price per Sqft $232
Subdivision Villa Royale
MLS Listing ID NJBL2070496
Style Ranch/Rambler
Bedrooms 2
Full Baths 2
HOA Fees $175/mo
HOA Y/N Y
Abv Grd Liv Area 1,460
Originating Board BRIGHT
Year Built 1975
Annual Tax Amount $6,259
Tax Year 2022
Lot Size 3,920 Sqft
Acres 0.09
Lot Dimensions 43.00 x 87.00
Property Description
This home comes worry free with updates such as a newer roof(2016), HVAC system (2019), hot water heater (2013), and a new garbage disposal (2019 ), new electric panel( 2020), and all new windows.
Nestled in the Kings Grant Lakes Community, residents of Villa Royale enjoy access to a range of amenities, including a community pool, tennis courts, basketball courts, volleyball courts, baseball fields, beaches and lakes for fishing/kayaking, hiking & biking trails, and immaculate grounds maintenance.
Don't miss the opportunity to make this rare offering your own. Units in this highly sought-after community are in high demand and sell quickly. Schedule your showing today, as this home will not last long!
Location
State NJ
County Burlington
Area Evesham Twp (20313)
Zoning RD-1
Rooms
Other Rooms Living Room, Dining Room, Primary Bedroom, Bedroom 2, Kitchen, Den, Storage Room
Main Level Bedrooms 2
Interior
Interior Features Ceiling Fan(s), Combination Dining/Living, Dining Area, Entry Level Bedroom, Family Room Off Kitchen, Floor Plan - Open, Kitchen - Galley, Attic, Window Treatments, Breakfast Area, Primary Bath(s), Bathroom - Stall Shower, Upgraded Countertops, Wood Floors
Hot Water Electric
Heating Forced Air, Programmable Thermostat
Cooling Programmable Thermostat, Central A/C
Flooring Hardwood, Ceramic Tile
Inclusions All Existing appliances, washer, dryer, window shades, shed.
Equipment Oven/Range - Electric, Refrigerator, Built-In Microwave, Stainless Steel Appliances, Washer, Dryer, Dishwasher, Disposal
Fireplace N
Window Features Bay/Bow
Appliance Oven/Range - Electric, Refrigerator, Built-In Microwave, Stainless Steel Appliances, Washer, Dryer, Dishwasher, Disposal
Heat Source Natural Gas
Laundry Main Floor
Exterior
Exterior Feature Patio(s)
Fence Privacy, Wood
Amenities Available Pool - Outdoor, Baseball Field, Basketball Courts, Beach, Bike Trail, Dog Park, Jog/Walk Path, Lake, Picnic Area, Tennis Courts, Tot Lots/Playground, Volleyball Courts, Water/Lake Privileges
Waterfront N
Water Access N
View Trees/Woods
Roof Type Shingle
Accessibility None
Porch Patio(s)
Parking Type On Street, Parking Lot, Other
Garage N
Building
Story 1
Foundation Slab
Sewer Public Sewer
Water Public
Architectural Style Ranch/Rambler
Level or Stories 1
Additional Building Above Grade, Below Grade
Structure Type Vaulted Ceilings
New Construction N
Schools
Elementary Schools Richard L. Rice School
Middle Schools Marlton Middle M.S.
High Schools Cherokee H.S.
School District Lenape Regional High
Others
HOA Fee Include Common Area Maintenance,Pool(s),Snow Removal,Management
Senior Community No
Tax ID 13-00051 11-00006
Ownership Fee Simple
SqFt Source Estimated
Acceptable Financing Cash, Conventional, FHA, VA
Listing Terms Cash, Conventional, FHA, VA
Financing Cash,Conventional,FHA,VA
Special Listing Condition Standard







