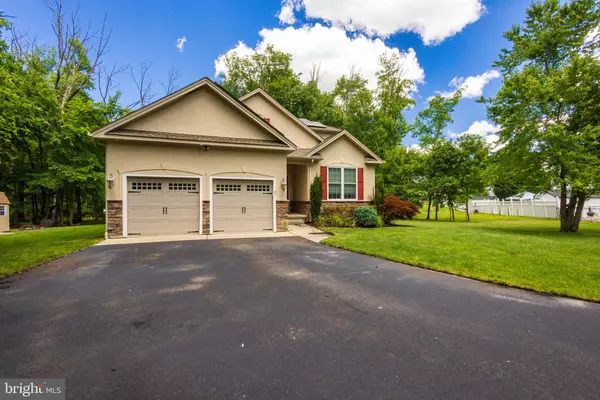
37 FOURTH Marlton, NJ 08053
3 Beds
3 Baths
2,519 SqFt
UPDATED:
09/06/2024 04:59 PM
Key Details
Property Type Single Family Home
Sub Type Detached
Listing Status Pending
Purchase Type For Sale
Square Footage 2,519 sqft
Price per Sqft $297
Subdivision Pine Grove
MLS Listing ID NJBL2067818
Style Colonial
Bedrooms 3
Full Baths 3
HOA Y/N N
Abv Grd Liv Area 2,519
Originating Board BRIGHT
Year Built 2012
Annual Tax Amount $9,677
Tax Year 2023
Lot Size 10.250 Acres
Acres 10.25
Property Description
Location
State NJ
County Burlington
Area Evesham Twp (20313)
Zoning RESIDENTIAL
Rooms
Other Rooms Dining Room, Primary Bedroom, Kitchen, Family Room, Breakfast Room, Bedroom 1, Study, Bonus Room
Main Level Bedrooms 2
Interior
Interior Features Ceiling Fan(s)
Hot Water Natural Gas
Heating Central
Cooling Central A/C
Flooring Hardwood, Partially Carpeted, Ceramic Tile, Marble
Fireplaces Number 1
Fireplaces Type Stone, Gas/Propane
Inclusions Refrigerator, Washer, Dryer, Window treatments
Equipment Stainless Steel Appliances, Oven - Double
Fireplace Y
Window Features Energy Efficient,Double Hung,Screens,Sliding
Appliance Stainless Steel Appliances, Oven - Double
Heat Source Natural Gas
Laundry Main Floor
Exterior
Exterior Feature Deck(s), Porch(es)
Garage Garage - Front Entry, Garage Door Opener
Garage Spaces 6.0
Utilities Available Cable TV, Electric Available, Natural Gas Available, Sewer Available, Water Available
Waterfront N
Water Access N
View Trees/Woods, Water, Creek/Stream
Roof Type Asphalt
Accessibility None
Porch Deck(s), Porch(es)
Parking Type Attached Garage, Driveway, Off Street
Attached Garage 2
Total Parking Spaces 6
Garage Y
Building
Lot Description Backs to Trees, Cleared, Cul-de-sac, Front Yard, Hunting Available, Non-Tidal Wetland, Partly Wooded, Private, Rear Yard, Secluded, Stream/Creek, Trees/Wooded
Story 2
Foundation Crawl Space
Sewer Public Sewer
Water Public
Architectural Style Colonial
Level or Stories 2
Additional Building Above Grade, Below Grade
New Construction N
Schools
School District Evesham Township
Others
Pets Allowed Y
Senior Community No
Tax ID 13-00128-00001 01
Ownership Fee Simple
SqFt Source Estimated
Security Features Exterior Cameras
Acceptable Financing Cash, FHA, Conventional
Listing Terms Cash, FHA, Conventional
Financing Cash,FHA,Conventional
Special Listing Condition Standard
Pets Description No Pet Restrictions







