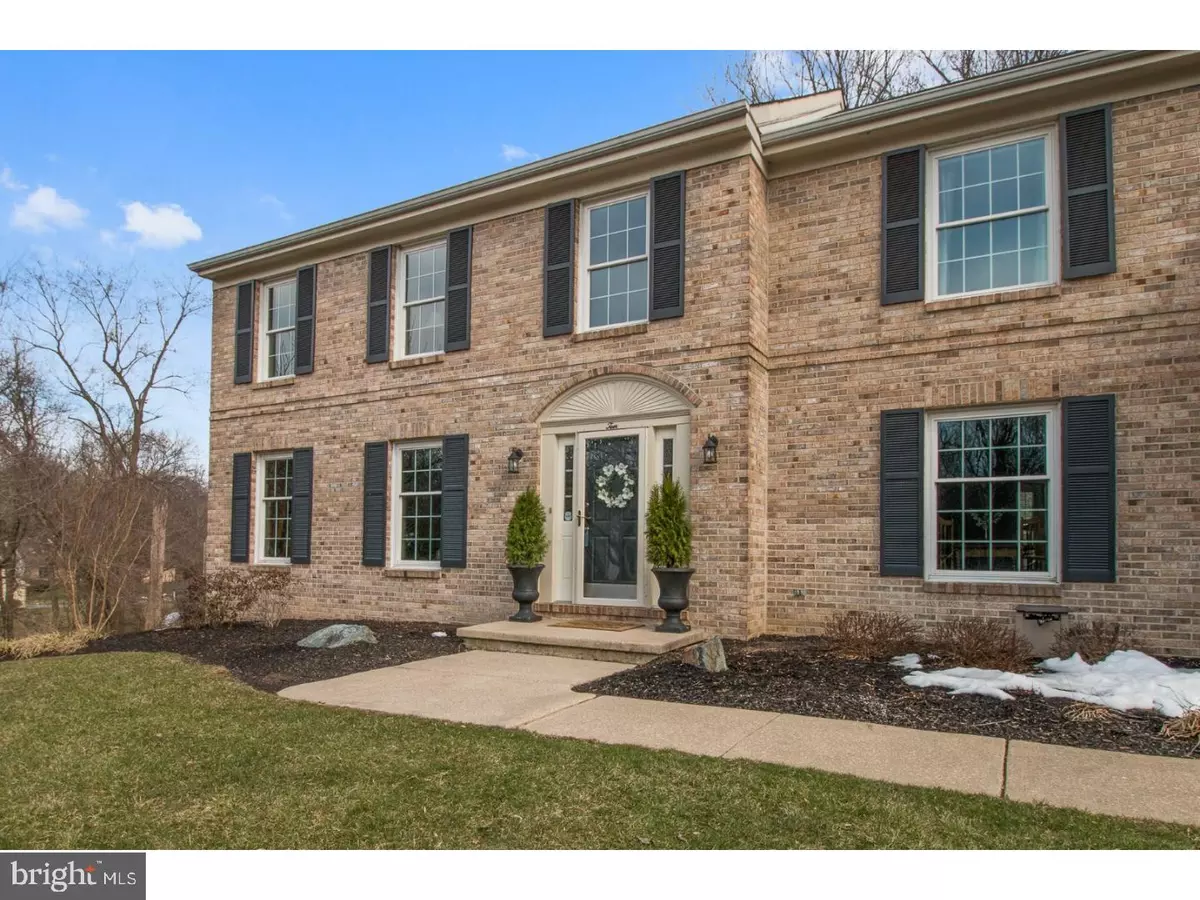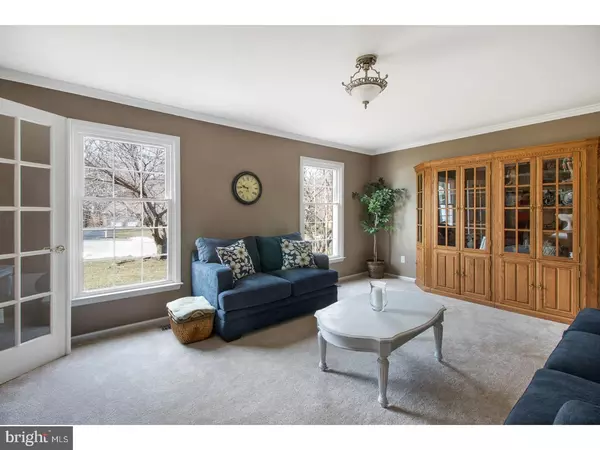$428,000
$419,000
2.1%For more information regarding the value of a property, please contact us for a free consultation.
10 GIBBS LN Newark, DE 19711
4 Beds
3 Baths
2,850 SqFt
Key Details
Sold Price $428,000
Property Type Single Family Home
Sub Type Detached
Listing Status Sold
Purchase Type For Sale
Square Footage 2,850 sqft
Price per Sqft $150
Subdivision Beech Hill
MLS Listing ID 1000296838
Sold Date 05/15/18
Style Colonial
Bedrooms 4
Full Baths 2
Half Baths 1
HOA Fees $8/ann
HOA Y/N Y
Abv Grd Liv Area 2,850
Originating Board TREND
Year Built 1989
Annual Tax Amount $4,402
Tax Year 2017
Lot Size 0.500 Acres
Acres 0.5
Lot Dimensions 96X190
Property Description
Shows like a model! Welcome home to this warm and inviting property that is in pristine condition, located on a private cul-de-sac lot. Formal living room with French doors and crown molding. Dining room features chair rail, crown molding and wood floors. Gourmet cooks will love the large eat in kitchen with granite counter tops, tiled backsplash, stainless steel appliances and island. Office/den on first floor off kitchen. Family room with custom cabinetry and updated wood burning fireplace opens to newly stained deck. Huge master suite with crown moldings, sitting area, dressing room, walk in closets and bath. Three additional large bedrooms and hall bath complete the second level. Finished area in the lower level for entertaining. Large fenced in yard with treed lot. Tour this beauty.
Location
State DE
County New Castle
Area Newark/Glasgow (30905)
Zoning NC15
Rooms
Other Rooms Living Room, Dining Room, Primary Bedroom, Bedroom 2, Bedroom 3, Kitchen, Family Room, Bedroom 1, Other
Basement Full
Interior
Interior Features Primary Bath(s), Kitchen - Island, Ceiling Fan(s), Stall Shower, Kitchen - Eat-In
Hot Water Electric
Heating Heat Pump - Electric BackUp
Cooling Central A/C
Flooring Wood, Fully Carpeted, Tile/Brick
Fireplaces Number 1
Equipment Built-In Range, Oven - Wall, Dishwasher, Refrigerator, Disposal, Built-In Microwave
Fireplace Y
Window Features Bay/Bow,Energy Efficient
Appliance Built-In Range, Oven - Wall, Dishwasher, Refrigerator, Disposal, Built-In Microwave
Laundry Main Floor
Exterior
Exterior Feature Deck(s)
Garage Spaces 5.0
Utilities Available Cable TV
Water Access N
Roof Type Shingle
Accessibility None
Porch Deck(s)
Attached Garage 2
Total Parking Spaces 5
Garage Y
Building
Lot Description Cul-de-sac, Level
Story 2
Sewer Public Sewer
Water Public
Architectural Style Colonial
Level or Stories 2
Additional Building Above Grade
New Construction N
Schools
School District Christina
Others
HOA Fee Include Common Area Maintenance,Snow Removal
Senior Community No
Tax ID 08-023.30-100
Ownership Fee Simple
Read Less
Want to know what your home might be worth? Contact us for a FREE valuation!

Our team is ready to help you sell your home for the highest possible price ASAP

Bought with Mary E Lucente • Long & Foster Real Estate, Inc.






