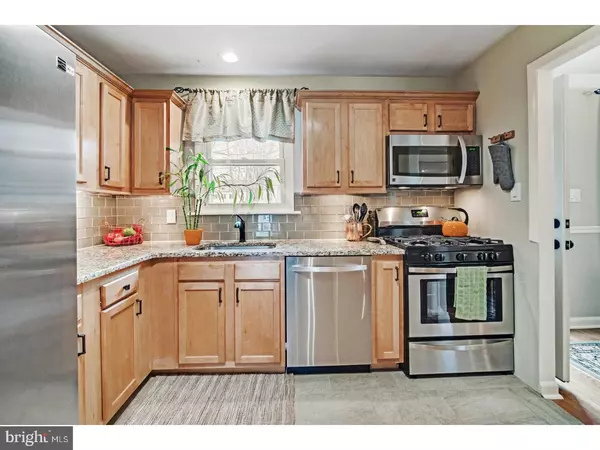$360,000
$350,000
2.9%For more information regarding the value of a property, please contact us for a free consultation.
1211 FAUN RD Wilmington, DE 19803
4 Beds
3 Baths
2,075 SqFt
Key Details
Sold Price $360,000
Property Type Single Family Home
Sub Type Detached
Listing Status Sold
Purchase Type For Sale
Square Footage 2,075 sqft
Price per Sqft $173
Subdivision Graylyn Crest
MLS Listing ID 1000340152
Sold Date 05/15/18
Style Colonial,Traditional,Split Level
Bedrooms 4
Full Baths 2
Half Baths 1
HOA Fees $2/ann
HOA Y/N N
Abv Grd Liv Area 2,075
Originating Board TREND
Year Built 1956
Annual Tax Amount $2,355
Tax Year 2018
Lot Size 10,454 Sqft
Acres 0.24
Lot Dimensions 65X160
Property Description
Here is a beautiful 4 Bed 2.5 bath home in the heart of S. Graylyn Crest with plenty of updates. Walk into the inviting living room with hardwood floors, bay window, recessed lighting and stone fireplace. Next is a great kitchen with granite counters and gas range. The dining room has hardwood floors, crown molding, and a door to the back deck and beautiful yard beyond. Upstairs are 4 bedrooms including the master with its own updated bath with glass and tile shower and plenty of closet space. There are 2 more bedrooms and a hall bath that's bright and modern on this level. And just a few steps away is a huge 4th bedroom with plenty of storage under the eaves. Downstairs you have a big media room with recessed lighting, separate laundry, powder room, and inside access to the 1 car garage. There's room for 4 cars in the double wide driveway, and out back is a wonderful deck, patio, and level open yard that's been landscaped and manicured. Plus heater and AC systems have been updated in 2013 and this home has endless hot water with a tankless heater system. No one needs to tell you to hurry to see this home, you already figured that out for yourself.
Location
State DE
County New Castle
Area Brandywine (30901)
Zoning NC6.5
Direction East
Rooms
Other Rooms Living Room, Dining Room, Primary Bedroom, Bedroom 2, Bedroom 3, Kitchen, Family Room, Bedroom 1, Laundry
Basement Outside Entrance
Interior
Interior Features Primary Bath(s), Ceiling Fan(s), Stall Shower
Hot Water Natural Gas, Instant Hot Water
Heating Gas, Forced Air, Energy Star Heating System, Programmable Thermostat
Cooling Central A/C
Flooring Wood, Fully Carpeted, Tile/Brick
Fireplaces Number 1
Fireplaces Type Stone, Gas/Propane
Equipment Oven - Self Cleaning, Dishwasher, Disposal, Energy Efficient Appliances, Built-In Microwave
Fireplace Y
Window Features Bay/Bow,Energy Efficient,Replacement
Appliance Oven - Self Cleaning, Dishwasher, Disposal, Energy Efficient Appliances, Built-In Microwave
Heat Source Natural Gas
Laundry Lower Floor
Exterior
Exterior Feature Deck(s), Patio(s)
Parking Features Inside Access, Garage Door Opener
Garage Spaces 4.0
Utilities Available Cable TV
Water Access N
Roof Type Pitched,Shingle
Accessibility None
Porch Deck(s), Patio(s)
Attached Garage 1
Total Parking Spaces 4
Garage Y
Building
Lot Description Level, Open, Front Yard, Rear Yard
Story Other
Foundation Brick/Mortar, Slab
Sewer Public Sewer
Water Public
Architectural Style Colonial, Traditional, Split Level
Level or Stories Other
Additional Building Above Grade
New Construction N
Schools
Elementary Schools Carrcroft
Middle Schools Springer
High Schools Brandywine
School District Brandywine
Others
Senior Community No
Tax ID 06-080.00-221
Ownership Fee Simple
Acceptable Financing Conventional, VA, FHA 203(b)
Listing Terms Conventional, VA, FHA 203(b)
Financing Conventional,VA,FHA 203(b)
Read Less
Want to know what your home might be worth? Contact us for a FREE valuation!

Our team is ready to help you sell your home for the highest possible price ASAP

Bought with Amy Lacy • Patterson-Schwartz - Greenville





