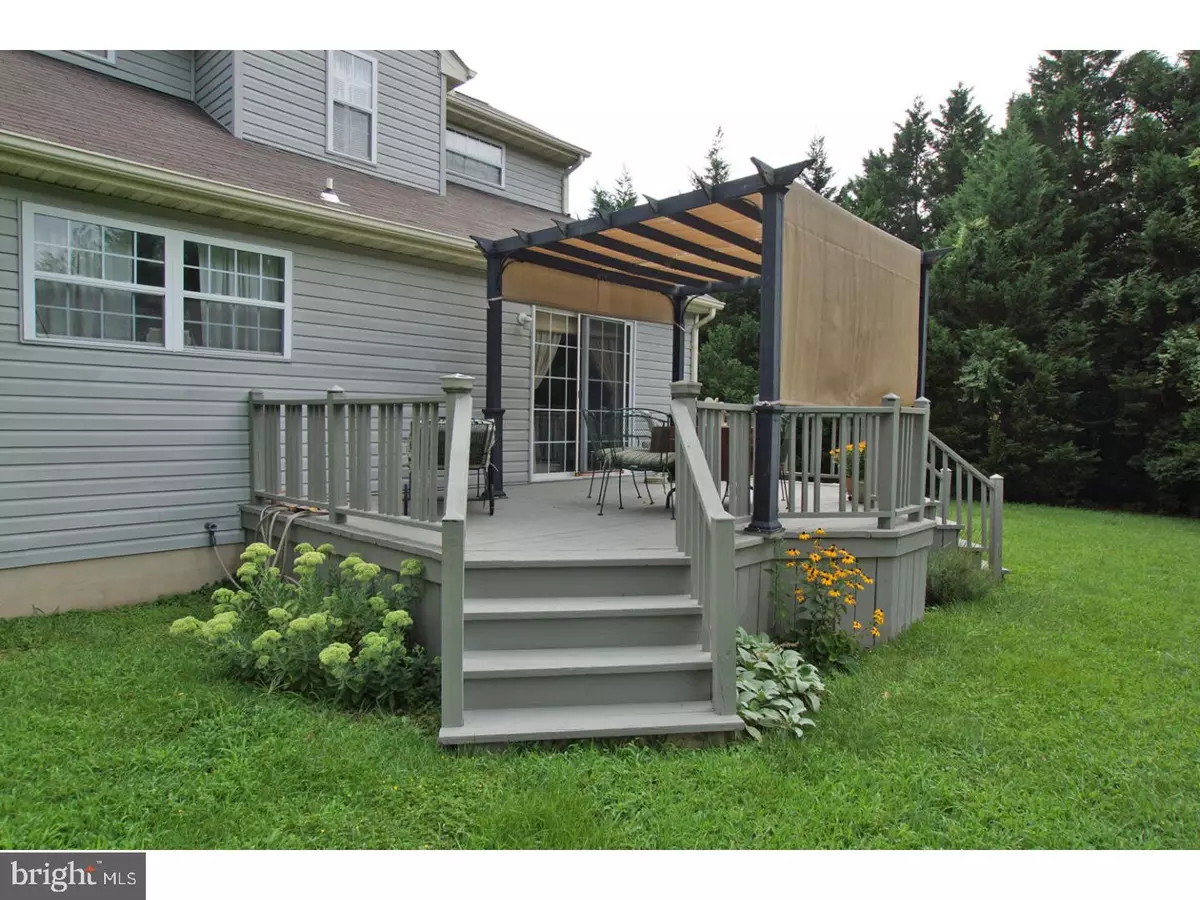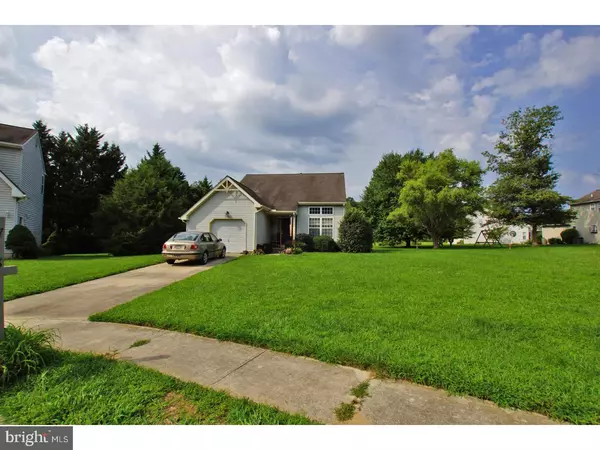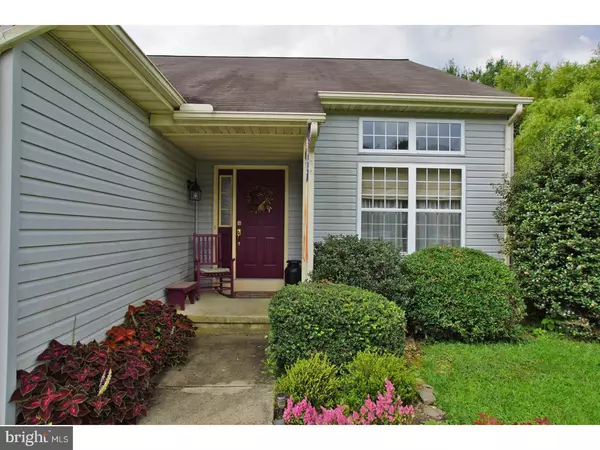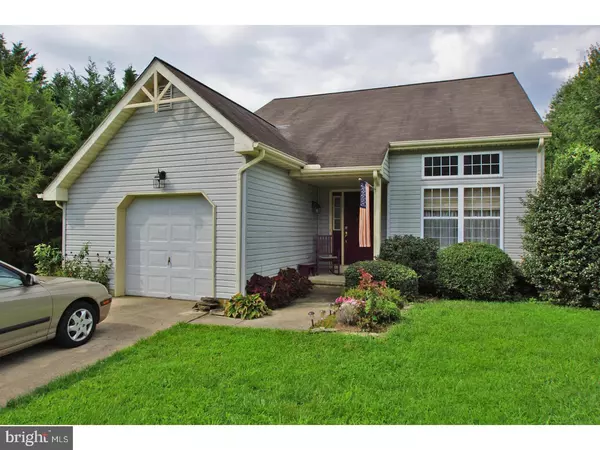$185,000
$195,000
5.1%For more information regarding the value of a property, please contact us for a free consultation.
718 MILLET LN Camden Wyoming, DE 19934
3 Beds
2 Baths
0.31 Acres Lot
Key Details
Sold Price $185,000
Property Type Single Family Home
Sub Type Detached
Listing Status Sold
Purchase Type For Sale
Subdivision Wyoming Mills
MLS Listing ID 1000367911
Sold Date 05/11/18
Style Contemporary
Bedrooms 3
Full Baths 2
HOA Fees $8/ann
HOA Y/N Y
Originating Board TREND
Year Built 1995
Annual Tax Amount $1,426
Tax Year 2017
Lot Size 0.310 Acres
Acres 0.31
Lot Dimensions 69 X 183
Property Description
BACK ON THE MARKET due to buyers inability to get financing. If you have been waiting for the perfect home in the award winning Caesar Rodney School District, your wait is over. Located in the quiet community of Wyoming Mills this home sets back from the street and is on a cul-de-sac for added peace of mind. The outdoor space is lined with mature trees for even more privacy and the front entry is beautifully landscaped. This well maintained three bedroom two bath home has been freshly painted throughout,the color choices will go well with any decor. Upon entering this home you will be pleasantly surprised by the vaulted ceiling in the living area and the natural sunlight that is abundant at first glance. The front entrance has ceramic tiled flooring for convenience. The kitchen includes appliances with plenty of counter space and cabinetry. There are not one but two nice sized pantries as well. You will be pleased to find upgraded lamanate flooring that continues into the dining area where sliding glass doors lead to the back yard. There is an over-sized deck with attached canopied Pergola to help with the heat and sun glare on those hot summer days. The laundry area is conveniently located on the first floor. There is a bedroom on the first floor as well as a full bath nearby. This room is currently being used as an art studio but could be easily converted to a guest room or office.The closet in thi room runs the length of the room and includes a closet system for more space for storage. The upstairs of this home is carpeted and the master bedroom has two walk in closets so there is plenty of space for all your wardrobe needs. The home is cable/internet ready and the central a/c system is new with warranty. Home is complete with one car attached garage. As an added bonus the home will be professionally cleaned prior to closing. Add this home to your tour today before it is too late!
Location
State DE
County Kent
Area Caesar Rodney (30803)
Zoning R1
Rooms
Other Rooms Living Room, Dining Room, Primary Bedroom, Bedroom 2, Kitchen, Bedroom 1
Interior
Interior Features Butlers Pantry, Ceiling Fan(s), Kitchen - Eat-In
Hot Water Electric
Heating Energy Star Heating System
Cooling Central A/C
Flooring Wood, Fully Carpeted, Tile/Brick
Equipment Dishwasher, Disposal
Fireplace N
Appliance Dishwasher, Disposal
Heat Source Natural Gas
Laundry Main Floor
Exterior
Exterior Feature Deck(s)
Parking Features Garage Door Opener
Garage Spaces 3.0
Utilities Available Cable TV
Water Access N
Roof Type Pitched
Accessibility None
Porch Deck(s)
Total Parking Spaces 3
Garage N
Building
Lot Description Cul-de-sac, Front Yard, Rear Yard, SideYard(s)
Story 2
Foundation Concrete Perimeter
Sewer Public Sewer
Water Public
Architectural Style Contemporary
Level or Stories 2
Structure Type Cathedral Ceilings,9'+ Ceilings,High
New Construction N
Schools
Elementary Schools W.B. Simpson
High Schools Caesar Rodney
School District Caesar Rodney
Others
HOA Fee Include Common Area Maintenance
Senior Community No
Tax ID 2-20-08518-01-2800-00001
Ownership Fee Simple
Acceptable Financing Conventional, VA, FHA 203(b)
Listing Terms Conventional, VA, FHA 203(b)
Financing Conventional,VA,FHA 203(b)
Read Less
Want to know what your home might be worth? Contact us for a FREE valuation!

Our team is ready to help you sell your home for the highest possible price ASAP

Bought with Peter Kramer • First Class Properties






