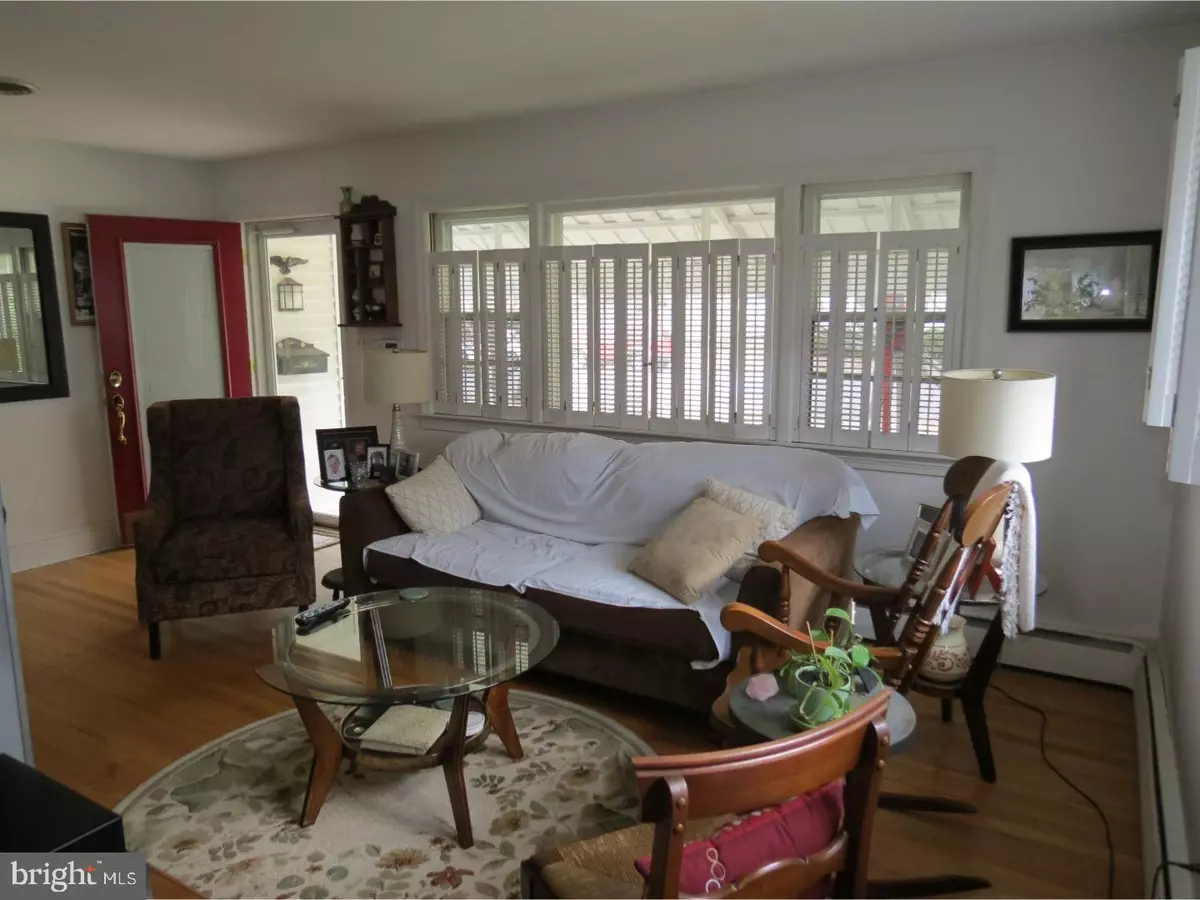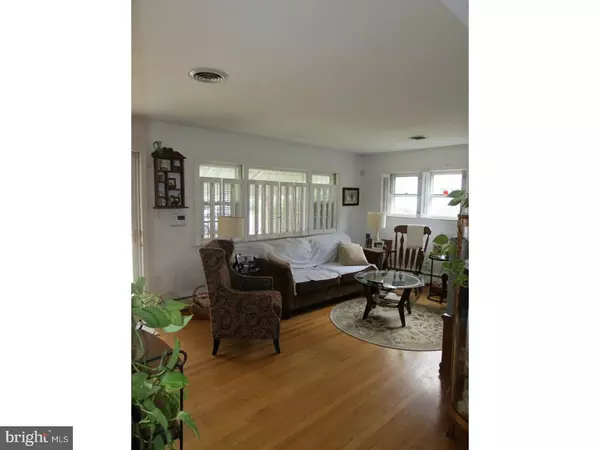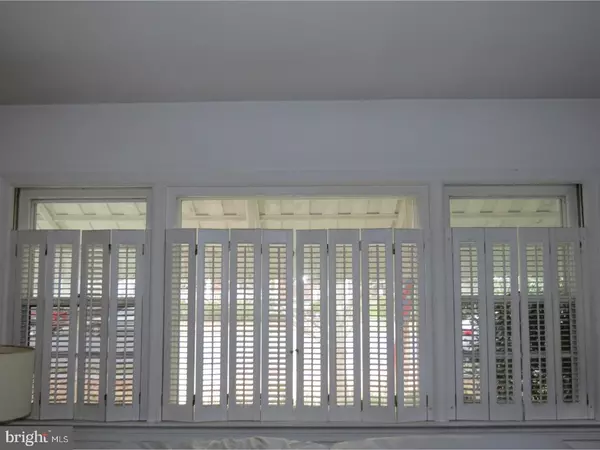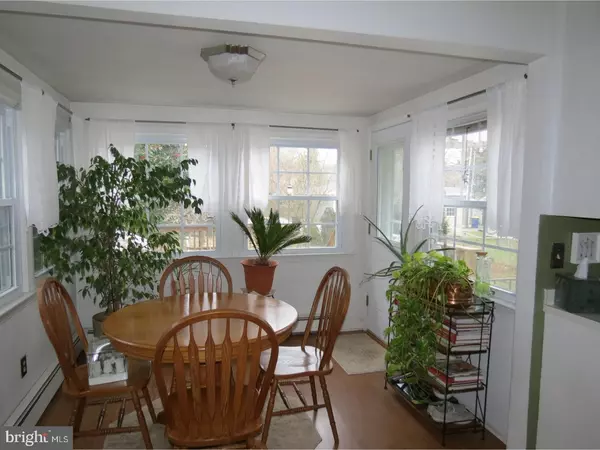$168,000
$170,000
1.2%For more information regarding the value of a property, please contact us for a free consultation.
341 N BRADFORD ST Dover, DE 19904
3 Beds
1 Bath
1,115 SqFt
Key Details
Sold Price $168,000
Property Type Single Family Home
Sub Type Detached
Listing Status Sold
Purchase Type For Sale
Square Footage 1,115 sqft
Price per Sqft $150
Subdivision Olde Dover
MLS Listing ID 1000223632
Sold Date 05/10/18
Style Ranch/Rambler
Bedrooms 3
Full Baths 1
HOA Y/N N
Abv Grd Liv Area 1,115
Originating Board TREND
Year Built 1959
Annual Tax Amount $1,093
Tax Year 2017
Lot Size 7,575 Sqft
Acres 0.17
Lot Dimensions 50X152
Property Description
This delightful gem is a must see! From the outside you would never believe the amount of space and charm that this home brings. When entering the home your eyes go right to the beautiful hard wood floors and cottage shutters. The hard wood continues throughout the 1st floor except for the kitchen which is laminate flooring. The built in display cabinet in the walk thru adds such a pleasant touch. Enjoy a meal in the delightful eat in kitchen bump out that boasts of natural light and such a pleasant view of the tastefully landscaped back yard. Sit on the 13x15 deck and enjoy a nice spring day overlooking the fenced in yard. The basement is such a pleasant surprise with a stylish family room with electric fireplace, an office/game room with desk/entertainment center, and a laundry area with storage space and work bench area for the crafters at heart. Another bathroom could easily be added in the basement area. The bathroom has been fully upgraded with a walk in shower. The bedrooms are bright and have a good amount of closet space. The attached shed in the back yard gives plenty of space for lawn equipment, the house gutters are protected with gutter guards, and extra pull in parking in the back alley, and New roof in 2015. This home has been well cared for. Too much to list! Close to shopping, public transportation, and restaurants. Schedule your showing today. Contents in shed (mower and supplies), deck furniture, appliances, and basement fridge included. Home is being sold "As Is".
Location
State DE
County Kent
Area Capital (30802)
Zoning RG1
Rooms
Other Rooms Living Room, Dining Room, Primary Bedroom, Bedroom 2, Kitchen, Family Room, Bedroom 1, Laundry, Other, Attic
Basement Full
Interior
Interior Features Butlers Pantry, Ceiling Fan(s), Kitchen - Eat-In
Hot Water Natural Gas
Heating Gas, Baseboard
Cooling Central A/C
Flooring Wood
Fireplaces Number 1
Equipment Built-In Range, Dishwasher, Refrigerator, Disposal, Built-In Microwave
Fireplace Y
Appliance Built-In Range, Dishwasher, Refrigerator, Disposal, Built-In Microwave
Heat Source Natural Gas
Laundry Basement
Exterior
Exterior Feature Deck(s), Porch(es)
Garage Spaces 3.0
Fence Other
Utilities Available Cable TV
Water Access N
Roof Type Pitched,Shingle
Accessibility None
Porch Deck(s), Porch(es)
Total Parking Spaces 3
Garage N
Building
Lot Description Front Yard, Rear Yard
Story 1
Foundation Brick/Mortar
Sewer Public Sewer
Water Public
Architectural Style Ranch/Rambler
Level or Stories 1
Additional Building Above Grade
New Construction N
Schools
High Schools Dover
School District Capital
Others
Senior Community No
Tax ID ED-05-06817-02-2600-000
Ownership Fee Simple
Security Features Security System
Acceptable Financing Conventional, VA, FHA 203(b)
Listing Terms Conventional, VA, FHA 203(b)
Financing Conventional,VA,FHA 203(b)
Read Less
Want to know what your home might be worth? Contact us for a FREE valuation!

Our team is ready to help you sell your home for the highest possible price ASAP

Bought with Victoria A Lawson • Long & Foster Real Estate, Inc.






