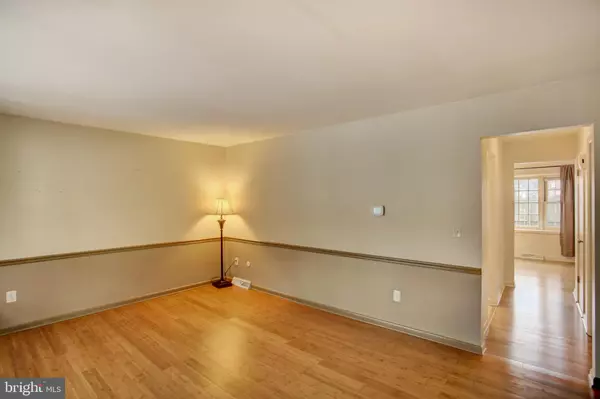$163,900
$164,900
0.6%For more information regarding the value of a property, please contact us for a free consultation.
1232 PEGGY DR Hummelstown, PA 17036
3 Beds
3 Baths
1,760 SqFt
Key Details
Sold Price $163,900
Property Type Condo
Sub Type Condo/Co-op
Listing Status Sold
Purchase Type For Sale
Square Footage 1,760 sqft
Price per Sqft $93
Subdivision Regency Hills
MLS Listing ID 1000105566
Sold Date 05/04/18
Style Traditional
Bedrooms 3
Full Baths 2
Half Baths 1
Condo Fees $140/mo
HOA Y/N N
Abv Grd Liv Area 1,360
Originating Board BRIGHT
Year Built 1978
Annual Tax Amount $2,335
Tax Year 2017
Property Description
Charming end unit townhome in Derry Schools just minutes to Hershey Med Center and the heart of Hershey/Hummlestown. Beautiful mature landscape & charming front porch welcomes you to this exceptionally well maintained home. Spacious family room w/hardwood floor & bay window. Bright & sunny kitchen opens to flex space which is perfect dining area, additional living room or home office. Laundry/mud room leads you to patio w/privacy fence. Large master suite w/private full bath. 2 additional spacious bedrooms . Finished lower level w/laminate wood floors, built in's & abundance of space for additional storage. Charming neighborhood park in your own backyard & ample off street parking. All appliances included - refrigerator, front loader washer & dryer. Exceptional value!
Location
State PA
County Dauphin
Area Derry Twp (14024)
Zoning RESIDENTIAL
Rooms
Other Rooms Living Room, Dining Room, Primary Bedroom, Bedroom 2, Bedroom 3, Kitchen, Family Room
Basement Full, Partially Finished
Interior
Interior Features Chair Railings, Wood Floors, Carpet
Hot Water Natural Gas
Heating Heat Pump - Gas BackUp
Cooling Central A/C
Flooring Hardwood, Partially Carpeted, Vinyl
Equipment Built-In Microwave, Dishwasher, Oven/Range - Electric, Refrigerator, Washer/Dryer Stacked
Fireplace N
Window Features Bay/Bow
Appliance Built-In Microwave, Dishwasher, Oven/Range - Electric, Refrigerator, Washer/Dryer Stacked
Heat Source Electric, Natural Gas
Laundry Main Floor
Exterior
Exterior Feature Patio(s), Porch(es)
Amenities Available None
Water Access N
Roof Type Asphalt,Fiberglass,Shingle
Accessibility None
Porch Patio(s), Porch(es)
Garage N
Building
Story 2
Sewer Public Sewer
Water Public
Architectural Style Traditional
Level or Stories 2
Additional Building Above Grade, Below Grade
New Construction N
Schools
Elementary Schools Hershey Primary Elementary
Middle Schools Hershey Middle School
High Schools Hershey High School
School District Derry Township
Others
HOA Fee Include Lawn Maintenance,Snow Removal,Ext Bldg Maint,Common Area Maintenance
Senior Community No
Tax ID 24-078-030-000-0000
Ownership Other
Acceptable Financing Conventional, Cash, VA
Horse Property N
Listing Terms Conventional, Cash, VA
Financing Conventional,Cash,VA
Special Listing Condition Standard
Read Less
Want to know what your home might be worth? Contact us for a FREE valuation!

Our team is ready to help you sell your home for the highest possible price ASAP

Bought with Kara Pierce • Keller Williams Realty





