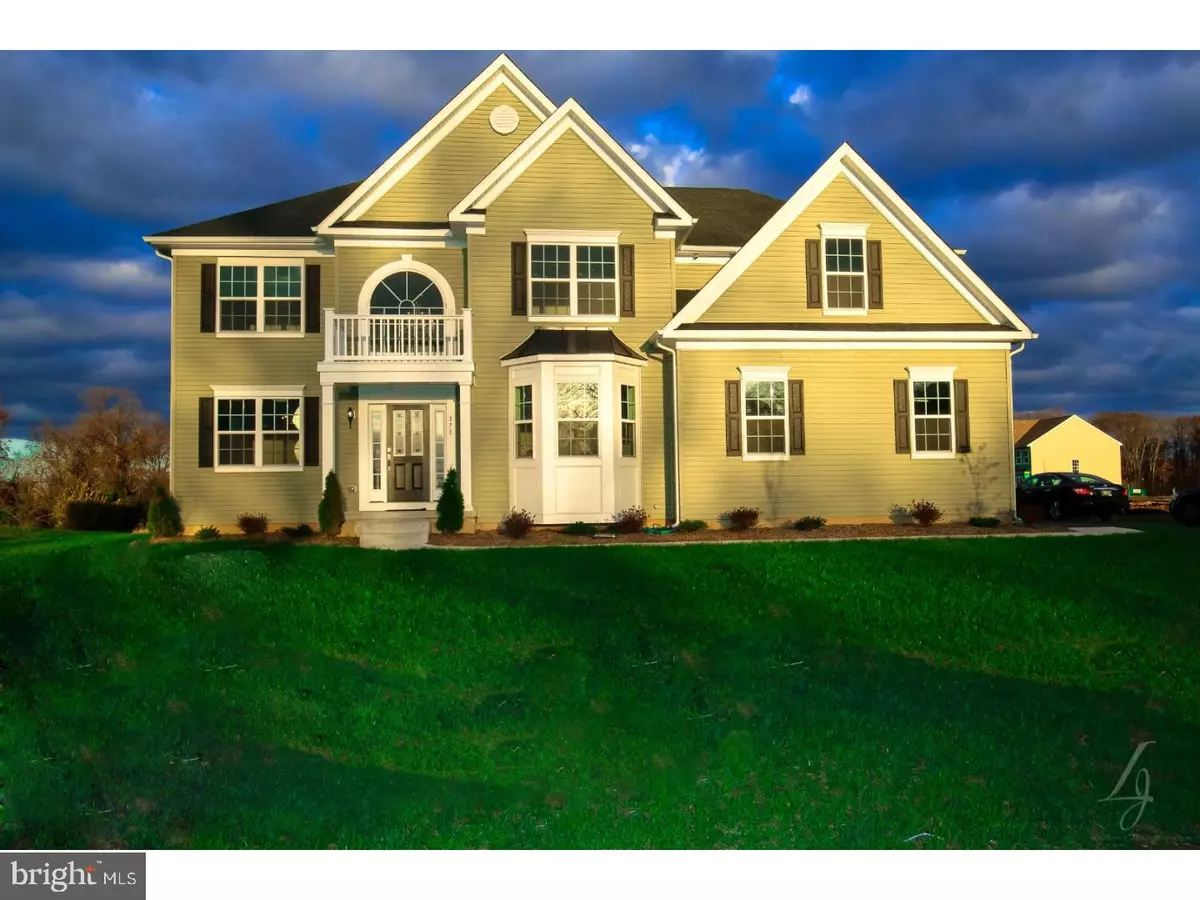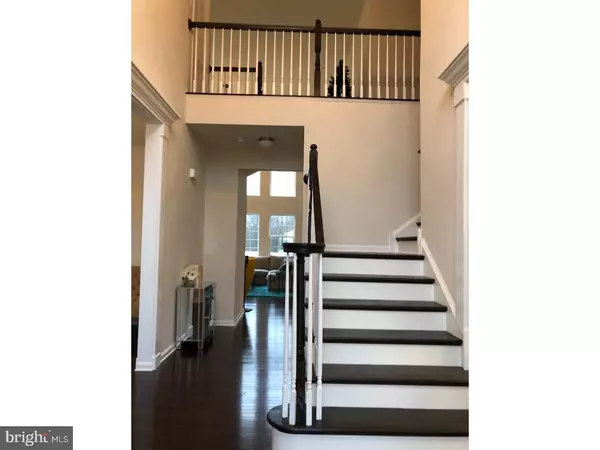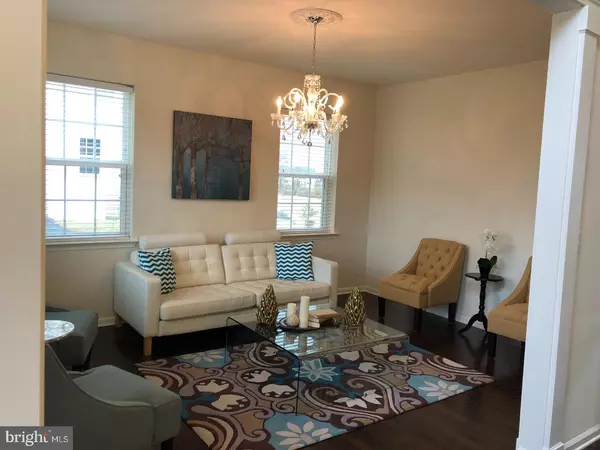$465,000
$485,000
4.1%For more information regarding the value of a property, please contact us for a free consultation.
171 SHANNON BLVD Middletown, DE 19709
4 Beds
3 Baths
3,500 SqFt
Key Details
Sold Price $465,000
Property Type Single Family Home
Sub Type Detached
Listing Status Sold
Purchase Type For Sale
Square Footage 3,500 sqft
Price per Sqft $132
Subdivision Shannon Cove
MLS Listing ID 1000164358
Sold Date 04/16/18
Style Colonial
Bedrooms 4
Full Baths 2
Half Baths 1
HOA Fees $50/ann
HOA Y/N Y
Abv Grd Liv Area 3,500
Originating Board TREND
Year Built 2015
Annual Tax Amount $3,734
Tax Year 2017
Lot Size 0.500 Acres
Acres 0.5
Lot Dimensions 120X157
Property Description
Welcome to this beautiful Estate Home at the Grande at Shannon Cove! Enter the gorgeous 2 story foyer flanked by a formal dining and formal living room! This center hall colonial boast a front and rear staircase, 2 story great room, office, breakfast nook and modern kitchen. This estate features 3 large secondary bedrooms, with one having a huge walk in closet that can be used as a study room or nursery, oversized 2 car side-turn garage, irrigation system, evening up-lights for exterior, tree lined half acre lot, custom Christmas light package through Cavalier Landscaping and so much more all situated on a corner lot backed to a scenic view of trees! The master bedroom features a defined sitting area, walk-in closet and luxury bath with a water closet! The basement is partially finished including framing and ductwork and approved new castle county permits to allow for a media room, 2 full baths, rec space,& bar area, all to finish to your taste. This contemporary layout is no longer available through the builder! Make your appointment today!
Location
State DE
County New Castle
Area South Of The Canal (30907)
Zoning S
Rooms
Other Rooms Living Room, Dining Room, Primary Bedroom, Bedroom 2, Bedroom 3, Kitchen, Family Room, Bedroom 1, Other
Basement Full
Interior
Interior Features Breakfast Area
Hot Water Natural Gas
Heating Gas, Forced Air
Cooling Central A/C
Fireplaces Number 1
Fireplace Y
Heat Source Natural Gas
Laundry Upper Floor
Exterior
Garage Spaces 4.0
Amenities Available Swimming Pool
Water Access N
Accessibility None
Attached Garage 2
Total Parking Spaces 4
Garage Y
Building
Story 2
Sewer Public Sewer
Water Public
Architectural Style Colonial
Level or Stories 2
Additional Building Above Grade
New Construction N
Schools
School District Appoquinimink
Others
HOA Fee Include Pool(s)
Senior Community No
Tax ID 13-018.40-036
Ownership Fee Simple
Read Less
Want to know what your home might be worth? Contact us for a FREE valuation!

Our team is ready to help you sell your home for the highest possible price ASAP

Bought with Ricky A Hagar • Empower Real Estate, LLC





