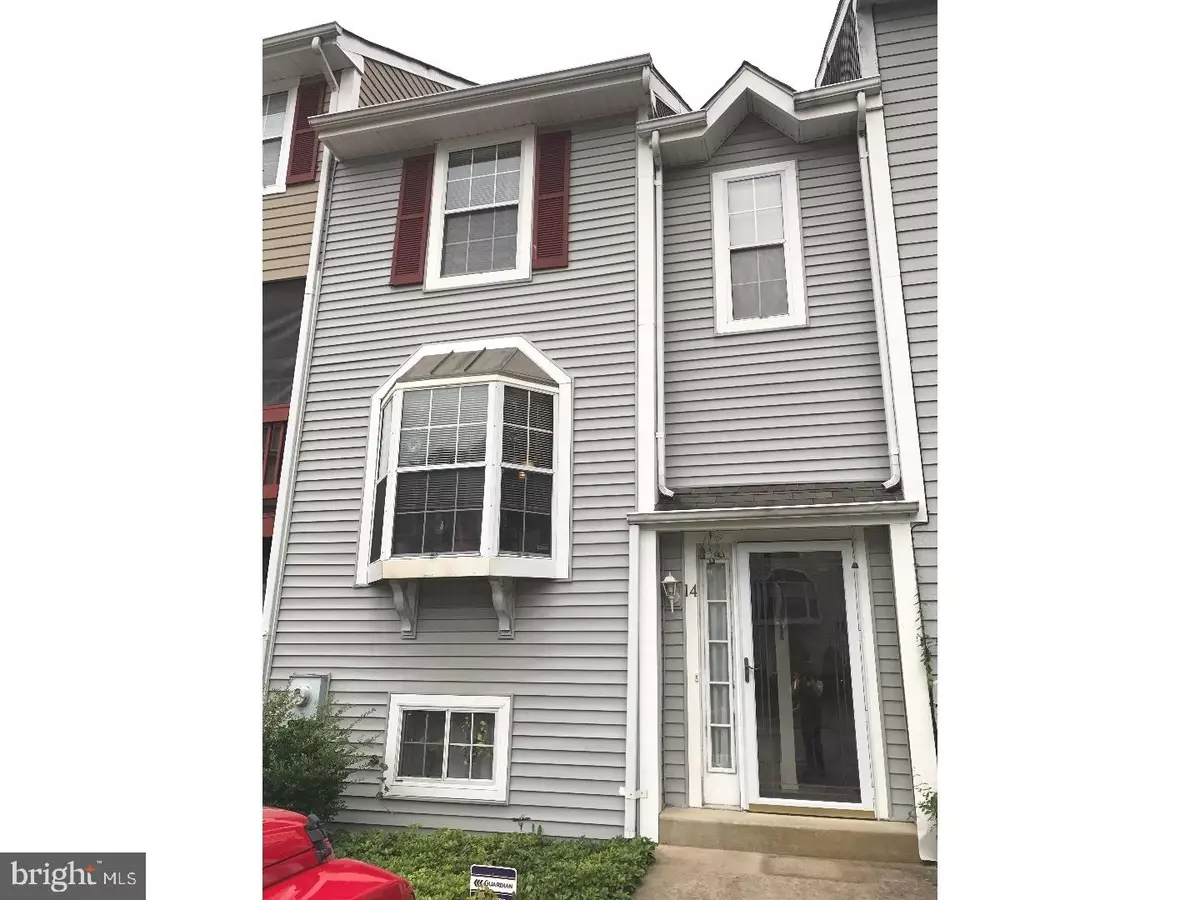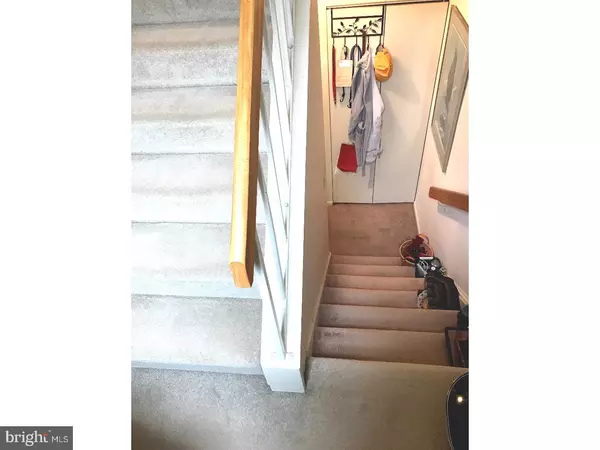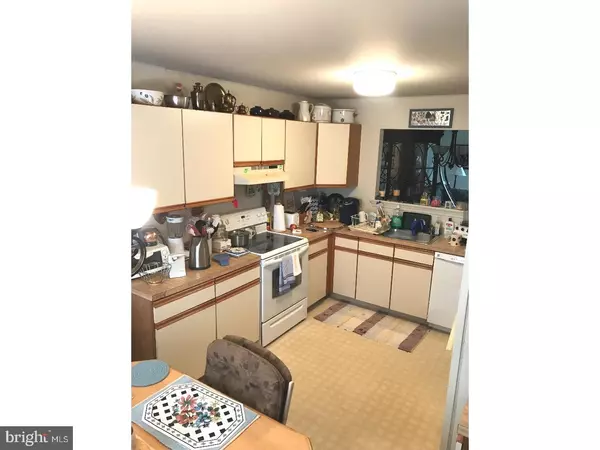$169,900
$169,900
For more information regarding the value of a property, please contact us for a free consultation.
14 MONFERRATO CT Bear, DE 19701
2 Beds
2 Baths
1,400 SqFt
Key Details
Sold Price $169,900
Property Type Townhouse
Sub Type End of Row/Townhouse
Listing Status Sold
Purchase Type For Sale
Square Footage 1,400 sqft
Price per Sqft $121
Subdivision Pinewoods
MLS Listing ID 1000327767
Sold Date 04/06/18
Style Other
Bedrooms 2
Full Baths 1
Half Baths 1
HOA Y/N N
Abv Grd Liv Area 1,400
Originating Board TREND
Year Built 1990
Annual Tax Amount $1,566
Tax Year 2017
Lot Size 2,178 Sqft
Acres 0.05
Lot Dimensions 18X109
Property Description
Come see this very well kept - 27 years old town home. There is private parking for two cars out front. Once you enter the foyer, the stairs leads you to either the lower or upper portion of the home. In the lower front portion you will find a finished room, that can be used as a home office or play room. The rear unfinished portion of the basement is being used for storage and the mechanicals, HVAC, Hot water Heater, etc. There is plenty of space. Upstairs on the main level you will find a Kitchen-with a sit-down breakfast area, Dinning room and Living Room, with sliding glass doors that provide walkout access to the rear deck that overlooks the expansive yard. There is a Storage shed for additional storage and tools. On the top level of this home you will find two very spacious bedrooms with Master bedroom that contains a very large walk in closet. You can get a great home, that you don't have to drive hours that is within your reach. Hurry and make your appointment today!
Location
State DE
County New Castle
Area Newark/Glasgow (30905)
Zoning NCTH
Rooms
Other Rooms Living Room, Dining Room, Primary Bedroom, Kitchen, Family Room, Bedroom 1
Basement Full
Interior
Interior Features Kitchen - Eat-In
Hot Water Natural Gas
Heating Forced Air
Cooling Central A/C
Fireplace N
Heat Source Natural Gas
Laundry Basement
Exterior
Water Access N
Accessibility None
Garage N
Building
Story 2
Sewer Public Sewer
Water Public
Architectural Style Other
Level or Stories 2
Additional Building Above Grade
New Construction N
Schools
School District Christina
Others
Senior Community No
Tax ID 11-028.40-106
Ownership Fee Simple
Read Less
Want to know what your home might be worth? Contact us for a FREE valuation!

Our team is ready to help you sell your home for the highest possible price ASAP

Bought with Sonia Reyes • RE/MAX Premier Properties






