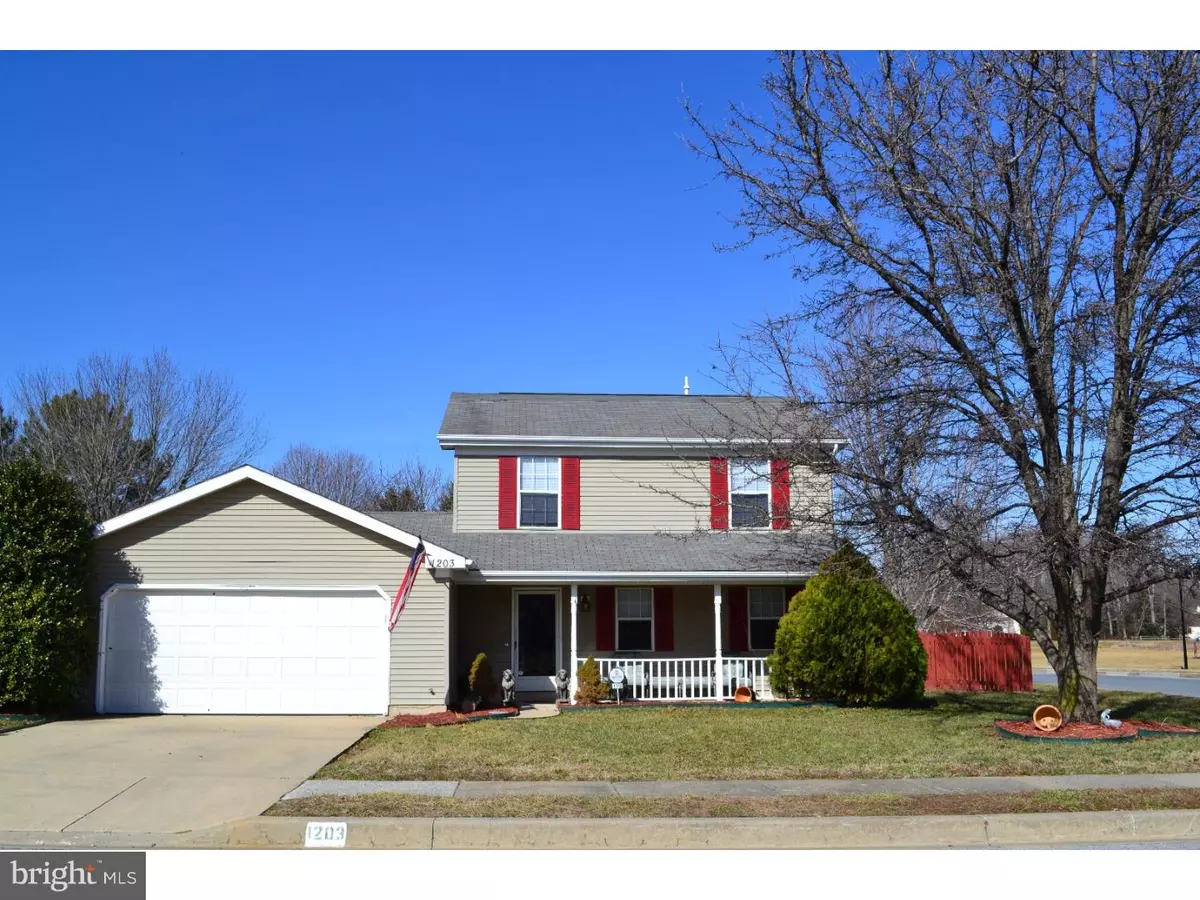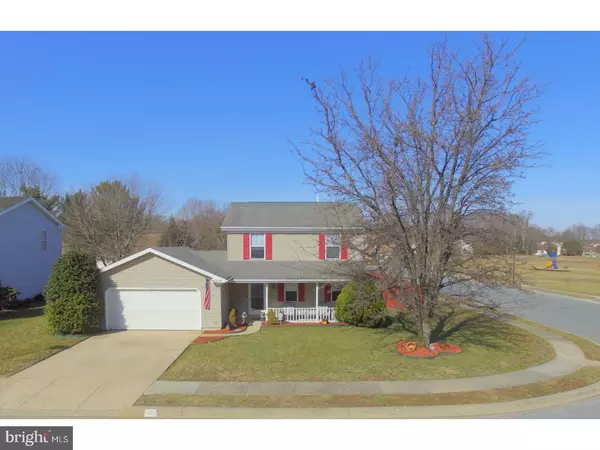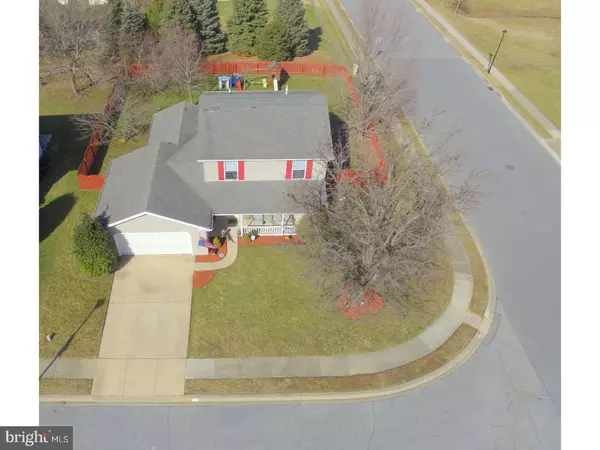$210,000
$200,000
5.0%For more information regarding the value of a property, please contact us for a free consultation.
1203 WOODROW CT Dover, DE 19904
3 Beds
3 Baths
1,801 SqFt
Key Details
Sold Price $210,000
Property Type Single Family Home
Sub Type Detached
Listing Status Sold
Purchase Type For Sale
Square Footage 1,801 sqft
Price per Sqft $116
Subdivision Presidential Ct
MLS Listing ID 1000160742
Sold Date 04/06/18
Style Traditional
Bedrooms 3
Full Baths 2
Half Baths 1
HOA Y/N N
Abv Grd Liv Area 1,801
Originating Board TREND
Year Built 1990
Annual Tax Amount $1,785
Tax Year 2017
Lot Size 8,760 Sqft
Acres 0.21
Lot Dimensions 80X110
Property Description
R-10326 Wonderful corner lot with fenced in yard waiting for you! This home has ample space with a formal living room, formal dining room and a spacious kitchen with pantry open to the FR. 3 roomy bedrooms upstairs, the master with it's own full bath. Fresh paint throughout the entire home, tile flooring in the bathrooms and laundry room, upgraded lighting fixtures and ceiling fans, stainless steel appliances and more! Step out back onto the large patio and enjoy the fenced yard with flowering shrubbery and trees. The furnace was replaced in 2016 with a transferable warranty. This home has a great floorplan and includes a large 2 car garage - a perfect starter home or a step up from that tiny house! Located on a cul-de-sac street with sidewalks, streetlights and a community park with playground just across the way, you'll find convenient shopping, entertainment and restaurants minutes away! Nothing to be done, but move in!
Location
State DE
County Kent
Area Capital (30802)
Zoning RG2
Rooms
Other Rooms Living Room, Dining Room, Primary Bedroom, Bedroom 2, Kitchen, Family Room, Bedroom 1, Laundry, Attic
Interior
Interior Features Primary Bath(s), Butlers Pantry, Ceiling Fan(s), Breakfast Area
Hot Water Electric
Heating Gas, Forced Air
Cooling Central A/C
Flooring Fully Carpeted, Tile/Brick
Equipment Oven - Self Cleaning, Dishwasher, Disposal
Fireplace N
Appliance Oven - Self Cleaning, Dishwasher, Disposal
Heat Source Natural Gas
Laundry Main Floor
Exterior
Exterior Feature Patio(s)
Garage Spaces 5.0
Fence Other
Utilities Available Cable TV
Water Access N
Roof Type Pitched,Shingle
Accessibility None
Porch Patio(s)
Attached Garage 2
Total Parking Spaces 5
Garage Y
Building
Lot Description Corner, Open, Front Yard, Rear Yard
Story 2
Foundation Slab
Sewer Public Sewer
Water Public
Architectural Style Traditional
Level or Stories 2
Additional Building Above Grade
New Construction N
Schools
High Schools Dover
School District Capital
Others
Senior Community No
Tax ID ED-05-07606-07-1200-000
Ownership Fee Simple
Security Features Security System
Acceptable Financing Conventional, VA, FHA 203(b)
Listing Terms Conventional, VA, FHA 203(b)
Financing Conventional,VA,FHA 203(b)
Read Less
Want to know what your home might be worth? Contact us for a FREE valuation!

Our team is ready to help you sell your home for the highest possible price ASAP

Bought with Connie J Stanley • RE/MAX Horizons





