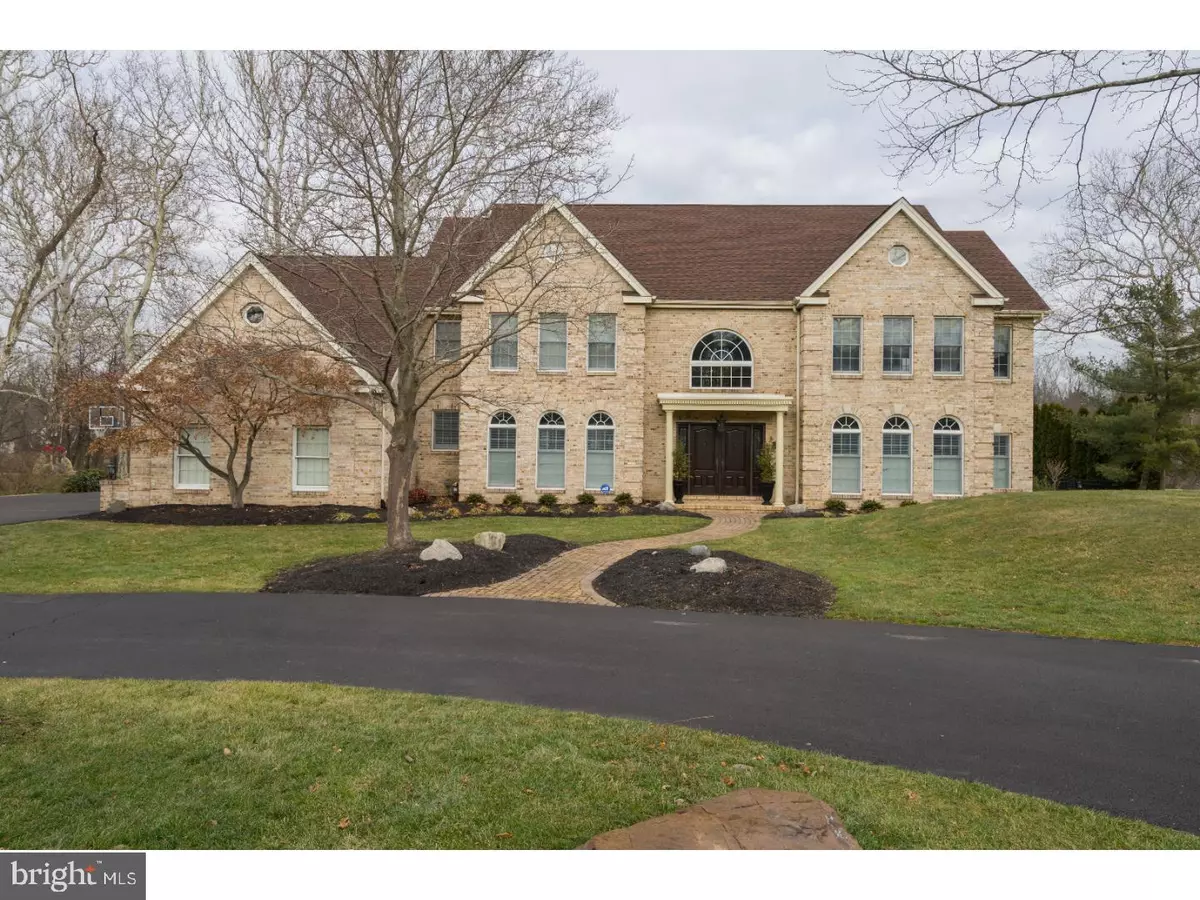$770,000
$839,500
8.3%For more information regarding the value of a property, please contact us for a free consultation.
124 GWYN LYNN DR Ivyland, PA 18974
4 Beds
5 Baths
5,658 SqFt
Key Details
Sold Price $770,000
Property Type Single Family Home
Sub Type Detached
Listing Status Sold
Purchase Type For Sale
Square Footage 5,658 sqft
Price per Sqft $136
MLS Listing ID 1000115020
Sold Date 03/27/18
Style Colonial
Bedrooms 4
Full Baths 4
Half Baths 1
HOA Fees $41/ann
HOA Y/N Y
Abv Grd Liv Area 5,658
Originating Board TREND
Year Built 1992
Annual Tax Amount $13,561
Tax Year 2018
Lot Size 1.026 Acres
Acres 1.03
Lot Dimensions 160X280
Property Description
Stately Georgian on over 1 acre lot has curb appeal and gorgeous pond views in Council Rock! Private tree-lined Cul-de-Sac. Grand marble entrance with elegant moldings throughout, this 4 Bedroom, 4.5 Bath home is beautiful both inside and out. Enjoy a large, open Living Room offering versatile space, 1st floor Study with french doors leading out to a New 1000+ sqft Wolf deck with grill and bar areas. Formal Dining Room with hardwood and plantation shutters. Family Room with vaulted ceiling, walls of windows to enjoy the pond views, french doors out to new deck, gas marble fireplace. Huge open eat-in Kitchen is perfect for entertaining. Granite counters, New stainless appliances and soft shut cabinets that opens to large Breakfast Room featuring a New gas fireplace surrounded with ledgestone and bluestone, plantation shutters and wet bar. 3 car Garage with epoxy floor, an amazing amount of storage, large Secondary Bedrooms with recessed lighting and custom closets. Master Suite with sitting area and new Trex balcony overlooking the 38,000 gallon pool. Expansive walk-up basement offers additional storage and endless versatility. Additional benefits and features include: Central Vac, lots of natural light, back staircase, Governor's driveway, New water filtration system, New alarm, New well pump, wood plantation shutters. So many impressive details that make this home one of a kind!
Location
State PA
County Bucks
Area Northampton Twp (10131)
Zoning IP
Rooms
Other Rooms Living Room, Dining Room, Primary Bedroom, Bedroom 2, Bedroom 3, Kitchen, Family Room, Bedroom 1, Laundry, Other
Basement Full, Unfinished, Outside Entrance
Interior
Interior Features Kitchen - Island, Skylight(s), WhirlPool/HotTub, Intercom, Stall Shower, Dining Area
Hot Water Natural Gas
Heating Gas, Forced Air
Cooling Central A/C
Flooring Wood, Tile/Brick
Fireplaces Number 2
Equipment Cooktop, Oven - Wall, Oven - Double, Dishwasher, Disposal, Built-In Microwave
Fireplace Y
Appliance Cooktop, Oven - Wall, Oven - Double, Dishwasher, Disposal, Built-In Microwave
Heat Source Natural Gas
Laundry Main Floor
Exterior
Exterior Feature Deck(s), Balcony
Parking Features Inside Access, Garage Door Opener, Oversized
Garage Spaces 3.0
Pool In Ground
View Y/N Y
Water Access N
View Water
Roof Type Shingle
Accessibility None
Porch Deck(s), Balcony
Attached Garage 3
Total Parking Spaces 3
Garage Y
Building
Story 2
Sewer On Site Septic
Water Well
Architectural Style Colonial
Level or Stories 2
Additional Building Above Grade
Structure Type Cathedral Ceilings,9'+ Ceilings
New Construction N
Schools
School District Council Rock
Others
Senior Community No
Tax ID 31-052-093
Ownership Fee Simple
Security Features Security System
Read Less
Want to know what your home might be worth? Contact us for a FREE valuation!

Our team is ready to help you sell your home for the highest possible price ASAP

Bought with James Spaziano • Jay Spaziano Real Estate





