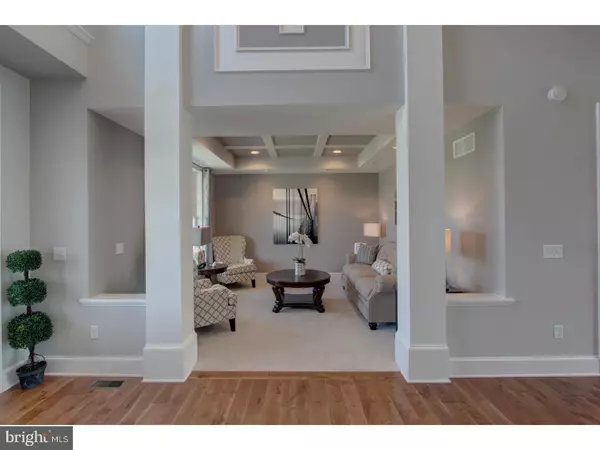$680,000
$725,000
6.2%For more information regarding the value of a property, please contact us for a free consultation.
117 SPYGLASS DR Camden Wyoming, DE 19934
5 Beds
4 Baths
3,940 SqFt
Key Details
Sold Price $680,000
Property Type Single Family Home
Sub Type Detached
Listing Status Sold
Purchase Type For Sale
Square Footage 3,940 sqft
Price per Sqft $172
Subdivision Ests Of Wild Quail
MLS Listing ID 1000367343
Sold Date 03/29/18
Style Colonial,Contemporary
Bedrooms 5
Full Baths 3
Half Baths 1
HOA Fees $25/ann
HOA Y/N Y
Abv Grd Liv Area 3,940
Originating Board TREND
Year Built 2017
Tax Year 2017
Lot Size 0.630 Acres
Acres 0.63
Lot Dimensions 160 X 233
Property Description
Another remarkable home built "A Step Beyond" by C & M Custom Homes. This is our model home in the Estates of Wild Quail and it is now for sale and ready for immediate occupancy! As our model home, NO expense was sparred and NO detail left out. The home is the entertainer's dream. It is a variation on our popular Greenbriar model which has traditional AND contemporary features. There are formal living and dining rooms, but then an extremely open and connected family room, kitchen and Florida room. The kitchen is the gourmet chef's ultimate with granite tops, commercial grade appliances, a huge center island, and decorative lights (just to name a few). And, if outside is your cup of tea, there is a huge pavers patio. Upstairs, the master suite is enormous and showcases a master bath with a stunning, walk in shower with multiple shower heads, his/her sinks, and enough space in the walk in closet for most movie stars. The additional 3 bedrooms each have unique benefits all their own. One has a private bath, another has built in cabinets. Finally, we save the best for last. Downstairs find the finished basement with another half bath, a large room great for playing and then the theatre room with a custom bar that is second to none, and these are just the high points! Agent is related to Seller.
Location
State DE
County Kent
Area Caesar Rodney (30803)
Zoning AR
Rooms
Other Rooms Living Room, Dining Room, Primary Bedroom, Bedroom 2, Bedroom 3, Bedroom 5, Kitchen, Game Room, Family Room, Bedroom 1, Sun/Florida Room, Laundry, Other, Media Room, Attic
Basement Full, Fully Finished
Interior
Interior Features Primary Bath(s), Kitchen - Island, Butlers Pantry, Ceiling Fan(s), Wet/Dry Bar, Breakfast Area
Hot Water Natural Gas
Heating Forced Air, Zoned
Cooling Central A/C, Energy Star Cooling System
Flooring Wood, Fully Carpeted, Tile/Brick
Fireplaces Number 1
Fireplaces Type Stone, Gas/Propane
Equipment Oven - Wall, Commercial Range, Dishwasher, Refrigerator, Energy Efficient Appliances
Fireplace Y
Window Features Energy Efficient
Appliance Oven - Wall, Commercial Range, Dishwasher, Refrigerator, Energy Efficient Appliances
Heat Source Natural Gas
Laundry Upper Floor
Exterior
Exterior Feature Patio(s), Porch(es)
Parking Features Inside Access, Garage Door Opener, Oversized
Garage Spaces 6.0
Utilities Available Cable TV
Water Access N
Roof Type Pitched,Shingle
Accessibility None
Porch Patio(s), Porch(es)
Attached Garage 3
Total Parking Spaces 6
Garage Y
Building
Lot Description Irregular, Level, Open, Front Yard, Rear Yard, SideYard(s)
Story 2
Foundation Concrete Perimeter
Sewer On Site Septic
Water Private/Community Water
Architectural Style Colonial, Contemporary
Level or Stories 2
Additional Building Above Grade
Structure Type 9'+ Ceilings,High
New Construction Y
Schools
Elementary Schools W.B. Simpson
School District Caesar Rodney
Others
HOA Fee Include Common Area Maintenance
Senior Community No
Tax ID 9-00-08304-02-5400-00001
Ownership Fee Simple
Security Features Security System
Acceptable Financing Conventional
Listing Terms Conventional
Financing Conventional
Read Less
Want to know what your home might be worth? Contact us for a FREE valuation!

Our team is ready to help you sell your home for the highest possible price ASAP

Bought with Benjhe Benton • Keller Williams Realty Central-Delaware





