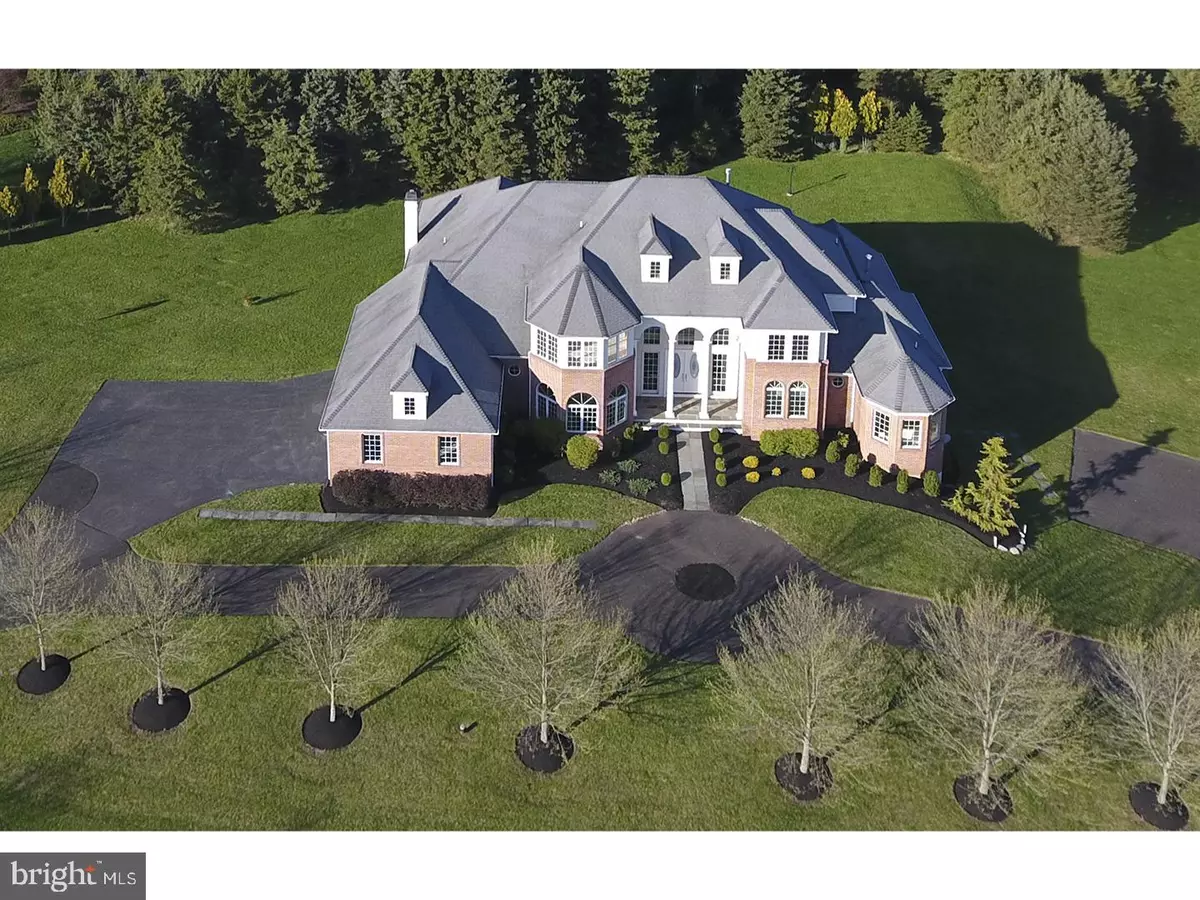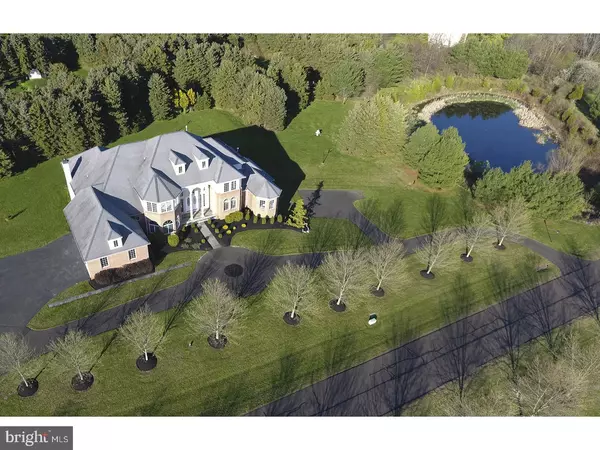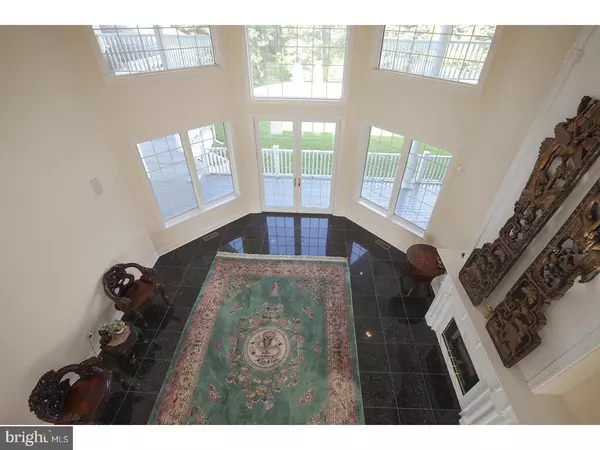$925,000
$979,000
5.5%For more information regarding the value of a property, please contact us for a free consultation.
4299 HAWK CIR Doylestown, PA 18901
4 Beds
8 Baths
8,000 SqFt
Key Details
Sold Price $925,000
Property Type Single Family Home
Sub Type Detached
Listing Status Sold
Purchase Type For Sale
Square Footage 8,000 sqft
Price per Sqft $115
Subdivision Carversville Est
MLS Listing ID 1000250149
Sold Date 03/21/18
Style Traditional
Bedrooms 4
Full Baths 5
Half Baths 3
HOA Fees $62/ann
HOA Y/N Y
Abv Grd Liv Area 5,000
Originating Board TREND
Year Built 2000
Annual Tax Amount $12,103
Tax Year 2018
Lot Size 2.746 Acres
Acres 2.75
Property Description
This is a home for those who appreciate quality. As you enter the marble foyer you will be awed by the vaulted ceilings, floor to ceiling windows, curved arches, and quality woodworking. The two story living room, with fireplace, has views of the rear of the home while the magnificent dining room overlooks the front with water views. The beautiful gourmet kitchen, with stainless and granite, is open to the breakfast room and spacious family room with a gas fireplace and tray ceiling. You will appreciate the private study, also with a fireplace and built-in cabinetry in warm wood tones. Also on the first floor is the Master Bedroom suite with a fireplace and a luxurious master bath. Three more bedrooms with their own baths are found on the 2nd floor. Do you need more? This home has it. In the walk-out lower level you will find rooms to fit every need including a movie room, game room, office, or if needed an au pier or in law suite. This amazing home sits on 2.75 acres that includes a pond. Numerous rooms with French Doors that open to the rear deck with calming views. This perfect home is at a surprisingly perfect price. You must see this home to appreciate how it will fit into your lifestyle. (If using GPS be sure to use zip code 18902) *Square footage is approx. from seller. Includes walk out lower level. Taxes listed have been reassessed.
Location
State PA
County Bucks
Area Buckingham Twp (10106)
Zoning AG
Rooms
Other Rooms Living Room, Dining Room, Primary Bedroom, Bedroom 2, Bedroom 3, Bedroom 5, Kitchen, Family Room, Bedroom 1, In-Law/auPair/Suite, Laundry, Other, Office, Media Room, Attic
Basement Full, Outside Entrance, Fully Finished
Interior
Interior Features Primary Bath(s), Kitchen - Island, Butlers Pantry, Ceiling Fan(s), Central Vacuum, Stall Shower, Dining Area
Hot Water Natural Gas
Cooling Central A/C
Flooring Wood, Fully Carpeted, Marble
Fireplaces Type Marble, Gas/Propane
Equipment Cooktop, Oven - Wall, Oven - Double, Oven - Self Cleaning, Dishwasher, Refrigerator, Disposal
Fireplace N
Window Features Bay/Bow
Appliance Cooktop, Oven - Wall, Oven - Double, Oven - Self Cleaning, Dishwasher, Refrigerator, Disposal
Heat Source Natural Gas
Laundry Main Floor
Exterior
Exterior Feature Deck(s), Balcony
Parking Features Inside Access
Garage Spaces 6.0
Utilities Available Cable TV
Roof Type Pitched,Shingle
Accessibility None
Porch Deck(s), Balcony
Attached Garage 3
Total Parking Spaces 6
Garage Y
Building
Lot Description Level, Front Yard, Rear Yard, SideYard(s)
Story 2
Sewer On Site Septic
Water Well
Architectural Style Traditional
Level or Stories 2
Additional Building Above Grade, Below Grade
Structure Type Cathedral Ceilings,9'+ Ceilings,High
New Construction N
Schools
Elementary Schools Cold Spring
Middle Schools Holicong
High Schools Central Bucks High School East
School District Central Bucks
Others
HOA Fee Include Common Area Maintenance,Snow Removal
Senior Community No
Tax ID 06-006-017-014
Ownership Fee Simple
Security Features Security System
Read Less
Want to know what your home might be worth? Contact us for a FREE valuation!

Our team is ready to help you sell your home for the highest possible price ASAP

Bought with Gene Fish • RE/MAX Elite





