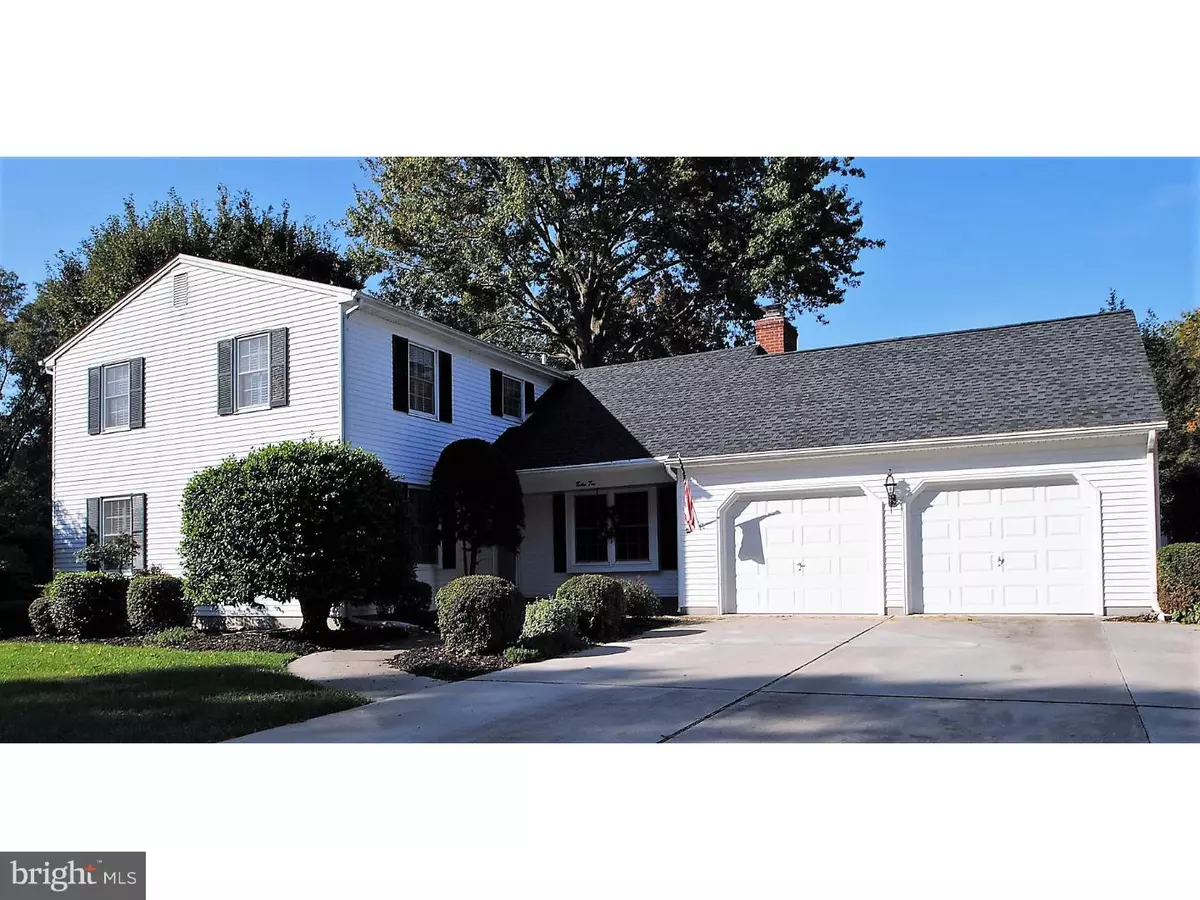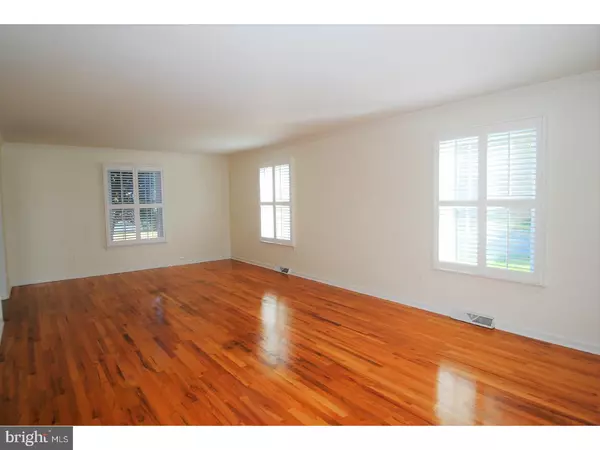$300,000
$315,000
4.8%For more information regarding the value of a property, please contact us for a free consultation.
1210 WESTVIEW TER Dover, DE 19904
5 Beds
3 Baths
3,272 SqFt
Key Details
Sold Price $300,000
Property Type Single Family Home
Sub Type Detached
Listing Status Sold
Purchase Type For Sale
Square Footage 3,272 sqft
Price per Sqft $91
Subdivision Woodbrook
MLS Listing ID 1004117445
Sold Date 03/20/18
Style Colonial
Bedrooms 5
Full Baths 2
Half Baths 1
HOA Y/N N
Abv Grd Liv Area 3,272
Originating Board TREND
Year Built 1971
Annual Tax Amount $2,573
Tax Year 2017
Lot Size 0.319 Acres
Acres 0.33
Lot Dimensions 121X115
Property Description
A winner in Woodbrook! Sprawling, meticulously maintained Colonial with space galore and more, in one of Dover's most sought-after communities! Enjoy this gracious 5 BR/2 bath home perched on fabulous corner lot with large double-width driveway and elevated charming brick covered front porch. Welcoming slate foyer, with hall closet and hard wood steps, offers glimpse of LR and DR beyond. Amazing space and perfect for anything from family gatherings to friends' parties with a seamless circular floorplan, easily connecting rooms to each other. Handsome polished hardwood floors throughout most of main level. LR and DR form "L" shape and offer myriad of windows with shutters, and tons of space to entertain. DR features beautiful matching built-in corner hutches, adding architectural interest to room. Kitchen is just as large! Wood cabinetry, white appliances and center island make up "work station", while large dining area sits adjacent with wall of built-in cabinets and triple window. FR has charming and cozy combination with rich knotty pine walls and gleaming hardwood floors. Brick FP lends even more warmth to room, imagine a roaring fire to take the chill off of a cold winter's eve. Just off FR and through French doors is stunning sunroom that features the same knotty pine walls along with apex ceiling, ceiling fan and walls of windows. Almost panoramic views can be relished year-round! Beyond sunroom is functional mudroom with ceramic tile floor and ceiling fan, perfect for coming in from outside and storing coats, hats, gloves, rainboots and more in line of cabinets against wall. 2 access doors make this a "usable" room saving "wear-and-tear" on main rooms. Laundry room has cabinets and utility sink. LL is huge and dry with storage shelving. 2nd floor is home to 5 spacious BRs. Use all 5 as BRs or turn one into home office, exercise room, TV room or hobby area. Take note, MBR is roomy with walk-in closet and private bath with 2 sets of cabinets in addition to cabinet-style vanity. Hall bath in soft blue tile has dual-sink vanity, which comes in handy for busy mornings. Also, laundry chute makes laundry less of a chore. Backyard is picturesque! Tall green trees hug white privacy fence that edges perimeter of yard. Deck, with 2 sets of steps, and circular brick paver patio create perfect outside venue! Bonus is brick paver pad, ideal for parking boat, RV or extra cars! Close to Rt. 1, family-friendly places and historic downtown! Move-in ready!
Location
State DE
County Kent
Area Capital (30802)
Zoning R10
Direction East
Rooms
Other Rooms Living Room, Dining Room, Primary Bedroom, Bedroom 2, Bedroom 3, Kitchen, Family Room, Bedroom 1, Laundry, Other, Attic
Basement Full, Unfinished
Interior
Interior Features Primary Bath(s), Kitchen - Island, Butlers Pantry, Kitchen - Eat-In
Hot Water Natural Gas
Heating Gas, Forced Air
Cooling Central A/C
Flooring Wood, Vinyl, Tile/Brick
Fireplaces Number 1
Fireplaces Type Brick
Equipment Cooktop, Oven - Wall, Dishwasher, Disposal
Fireplace Y
Window Features Replacement
Appliance Cooktop, Oven - Wall, Dishwasher, Disposal
Heat Source Natural Gas
Laundry Main Floor
Exterior
Exterior Feature Deck(s), Patio(s)
Garage Spaces 5.0
Water Access N
Roof Type Pitched,Shingle
Accessibility None
Porch Deck(s), Patio(s)
Attached Garage 2
Total Parking Spaces 5
Garage Y
Building
Lot Description Corner, Level, Rear Yard
Story 2
Sewer Public Sewer
Water Public
Architectural Style Colonial
Level or Stories 2
Additional Building Above Grade
New Construction N
Schools
School District Capital
Others
Senior Community No
Tax ID ED-05-08508-01-6300-000
Ownership Fee Simple
Read Less
Want to know what your home might be worth? Contact us for a FREE valuation!

Our team is ready to help you sell your home for the highest possible price ASAP

Bought with Joseph D Bartsch • BHHS Fox & Roach - Smyrna





