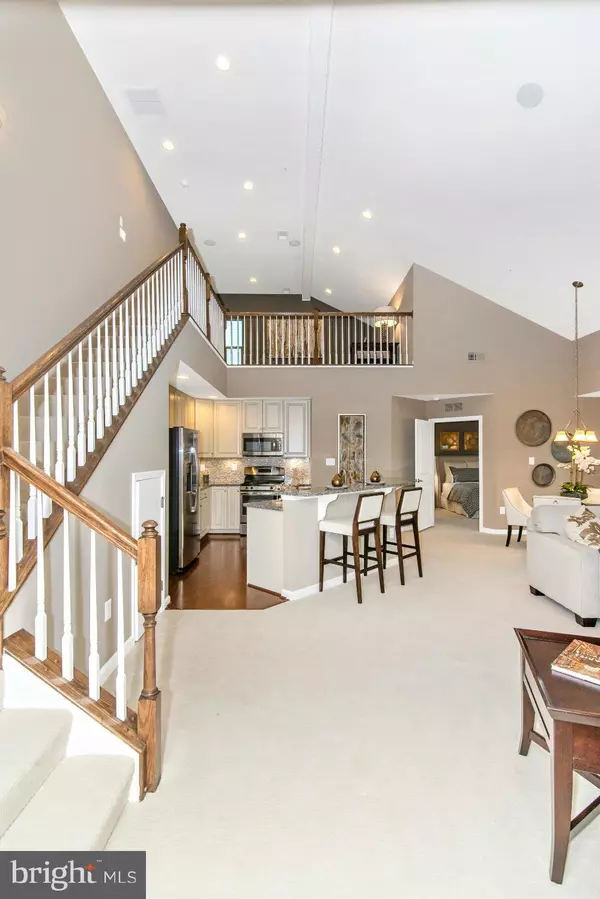$245,000
$249,625
1.9%For more information regarding the value of a property, please contact us for a free consultation.
4839 HITESHOW DRIVE #101 Frederick, MD 21703
2 Beds
2 Baths
1,489 SqFt
Key Details
Sold Price $245,000
Property Type Condo
Sub Type Condo/Co-op
Listing Status Sold
Purchase Type For Sale
Square Footage 1,489 sqft
Price per Sqft $164
Subdivision Linton At Ballenger
MLS Listing ID 1000103225
Sold Date 10/23/17
Style Other
Bedrooms 2
Full Baths 2
Condo Fees $200/mo
HOA Fees $103/mo
HOA Y/N Y
Abv Grd Liv Area 1,489
Originating Board MRIS
Year Built 2017
Property Description
You can afford BRAND NEW in Frederick! Luxury Elevator Condos at Ryan Homes amenity rich, flagship community, Linton at Ballenger. This home features a sunroom and much more, just steps away from brand new pool, clubhouse and fitness center! Minutes to dining, shopping, and culture of downtown without city taxes! Images representative only. Brokers Welcome! Hours M 1-6 T-F 11-6 Sat 11-5 Sun 12-5.
Location
State MD
County Frederick
Rooms
Other Rooms Primary Bedroom, Bedroom 2, Kitchen, Foyer, Great Room
Main Level Bedrooms 2
Interior
Interior Features Family Room Off Kitchen, Kitchen - Gourmet, Kitchen - Country, Combination Kitchen/Dining, Kitchen - Island, Kitchen - Table Space, Elevator, Entry Level Bedroom, Upgraded Countertops, Primary Bath(s), Wood Floors, Chair Railings, Crown Moldings, Floor Plan - Open
Hot Water Natural Gas
Heating Forced Air
Cooling Central A/C
Equipment Washer/Dryer Hookups Only, Dishwasher, Disposal, Dryer, Icemaker, Microwave, Oven - Self Cleaning, Oven/Range - Gas, Refrigerator, Washer
Fireplace N
Window Features Double Pane,Insulated,Screens
Appliance Washer/Dryer Hookups Only, Dishwasher, Disposal, Dryer, Icemaker, Microwave, Oven - Self Cleaning, Oven/Range - Gas, Refrigerator, Washer
Heat Source Natural Gas
Exterior
Exterior Feature Patio(s)
Community Features Covenants
Amenities Available Common Grounds, Community Center, Fitness Center, Jog/Walk Path, Pool - Outdoor, Tot Lots/Playground
Water Access N
Roof Type Shingle
Accessibility Elevator, Entry Slope <1', 2+ Access Exits, 32\"+ wide Doors, 36\"+ wide Halls, Doors - Lever Handle(s), Ramp - Main Level
Porch Patio(s)
Garage N
Private Pool N
Building
Story 1
Unit Features Garden 1 - 4 Floors
Sewer Public Sewer
Water Public
Architectural Style Other
Level or Stories 1
Additional Building Above Grade
Structure Type 9'+ Ceilings,Dry Wall
New Construction Y
Schools
Elementary Schools Tuscarora
Middle Schools Ballenger Creek
School District Frederick County Public Schools
Others
HOA Fee Include Pool(s),Snow Removal,Trash,Common Area Maintenance,Lawn Maintenance
Senior Community No
Tax ID NOT AVAILABLE
Ownership Condominium
Security Features Fire Detection System,Sprinkler System - Indoor,Intercom
Special Listing Condition Standard
Read Less
Want to know what your home might be worth? Contact us for a FREE valuation!

Our team is ready to help you sell your home for the highest possible price ASAP

Bought with Daniel Krell • RE/MAX Success





